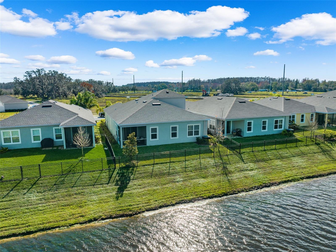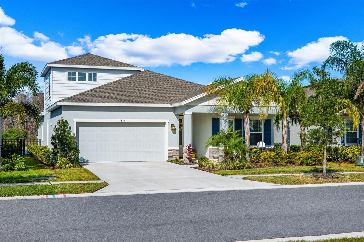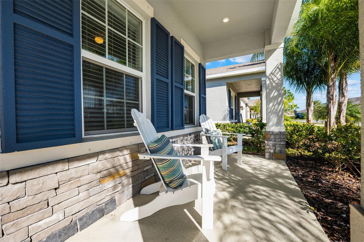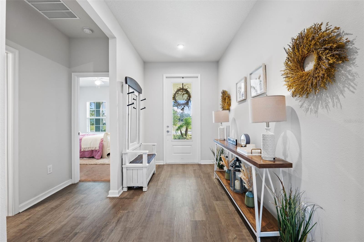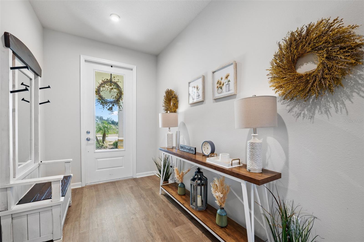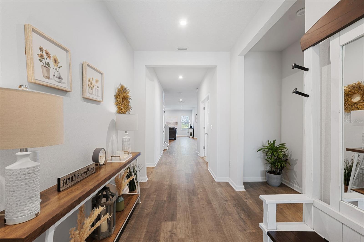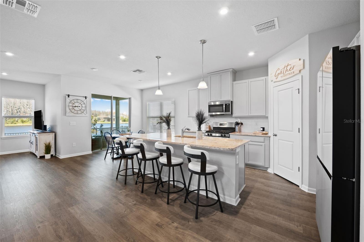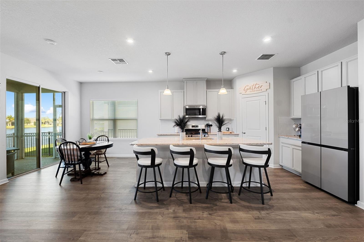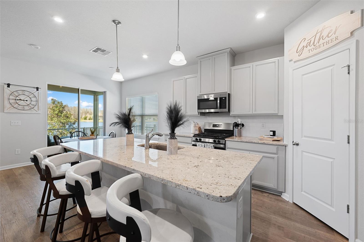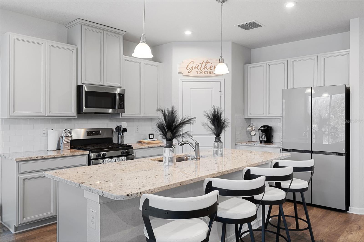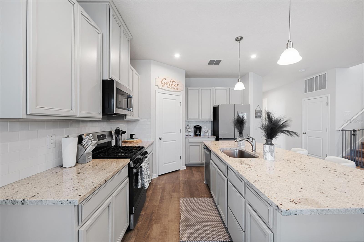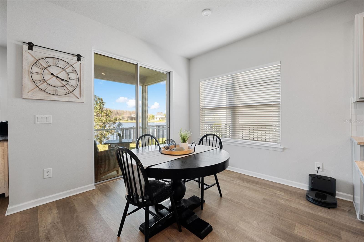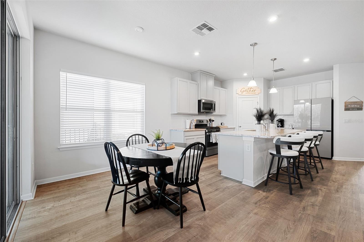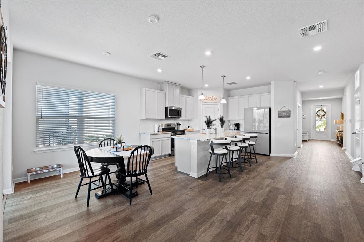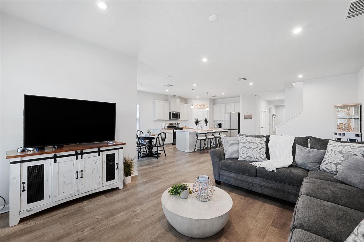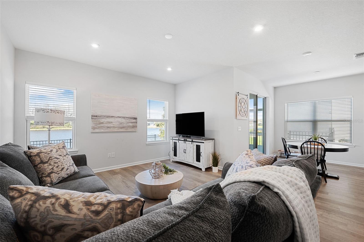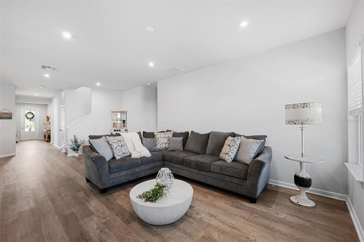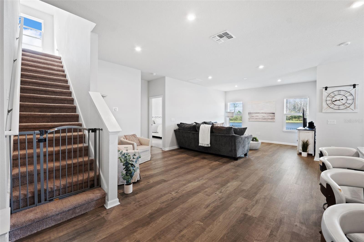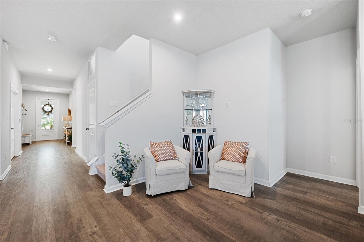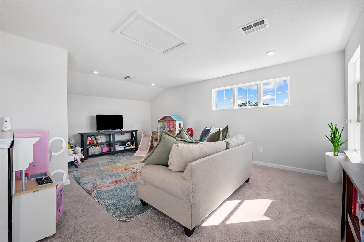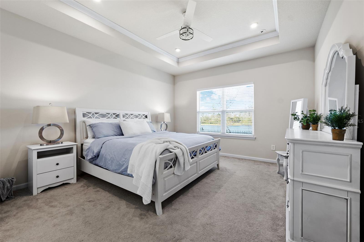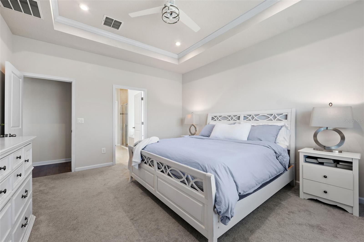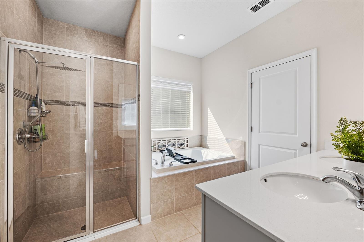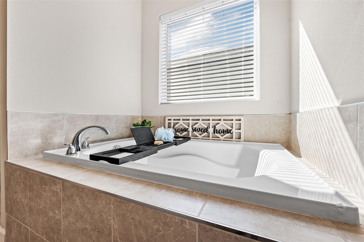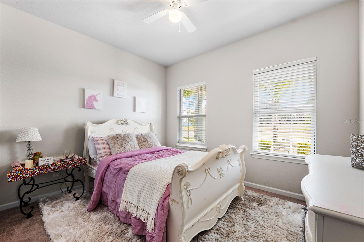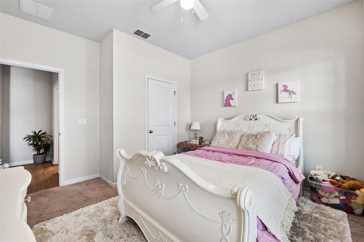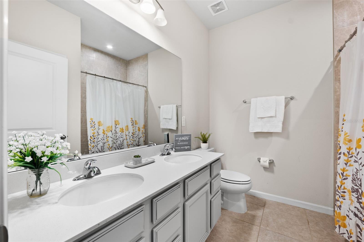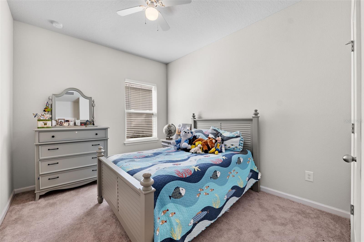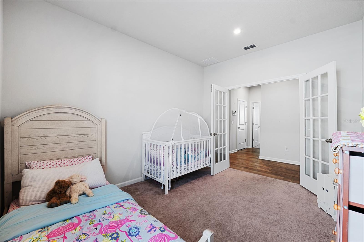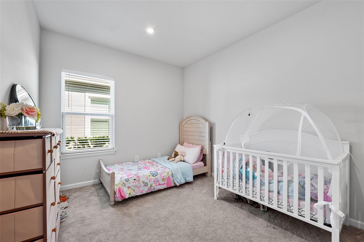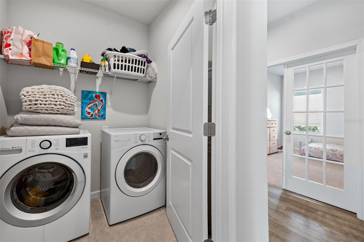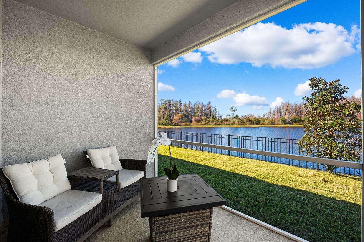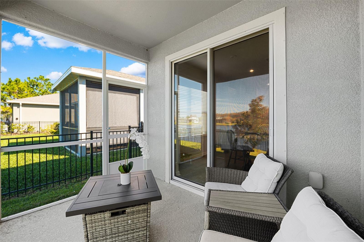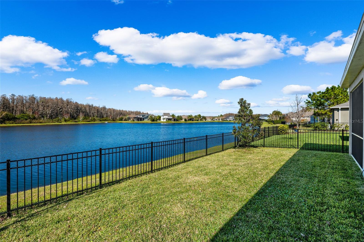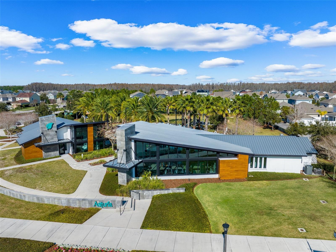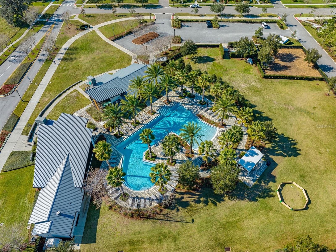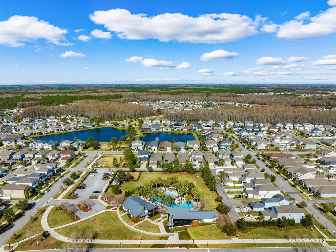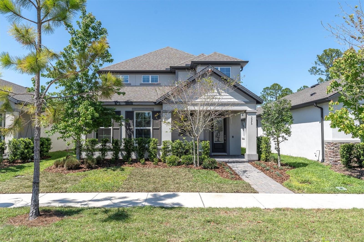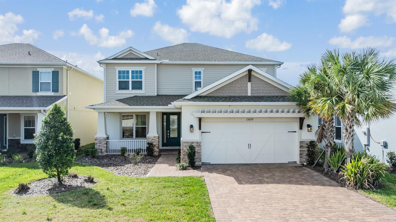2427 Portico St, ODESSA, FL 33556
Property Photos
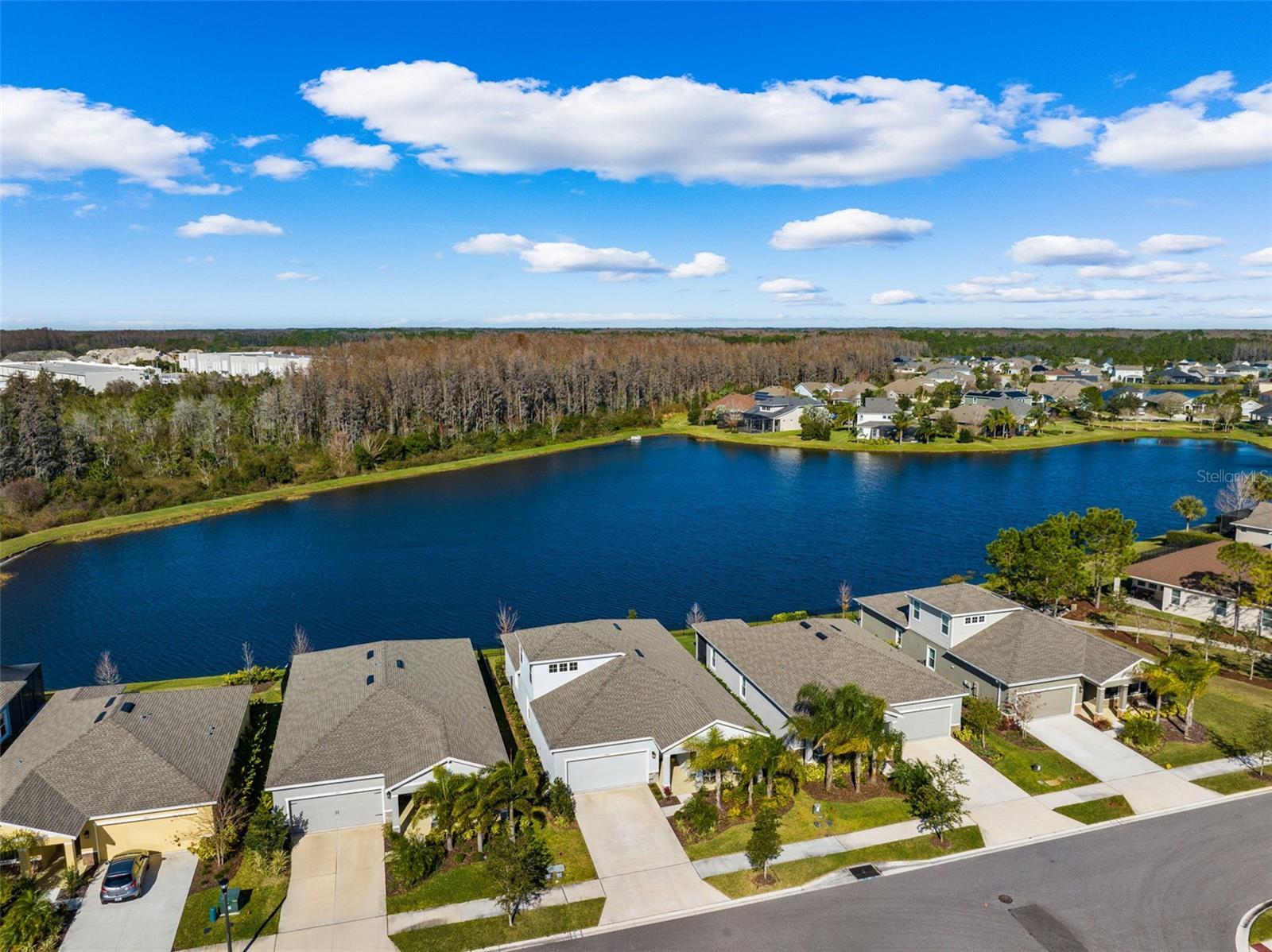
Would you like to sell your home before you purchase this one?
Priced at Only: $599,000
For more Information Call:
Address: 2427 Portico St, ODESSA, FL 33556
Property Location and Similar Properties
Reduced
- MLS#: U8228308 ( Residential )
- Street Address: 2427 Portico St
- Viewed: 192
- Price: $599,000
- Price sqft: $194
- Waterfront: Yes
- Wateraccess: Yes
- Waterfront Type: Pond
- Year Built: 2022
- Bldg sqft: 3089
- Bedrooms: 4
- Total Baths: 2
- Full Baths: 2
- Garage / Parking Spaces: 2
- Days On Market: 430
- Additional Information
- Geolocation: 28.1948 / -82.5716
- County: PASCO
- City: ODESSA
- Zipcode: 33556
- Subdivision: Asturia Ph 5
- Elementary School: Odessa Elementary
- Middle School: Seven Springs Middle PO
- High School: J.W. Mitchell High PO
- Provided by: LIPPLY REAL ESTATE
- Contact: Sarena McDonald
- 727-314-1000

- DMCA Notice
-
Description!!PRICE REDUCTION!! This stunning 4 bedroom, 2 bathroom gem in the sought after Asturia community has everything you could want for family livingand then some! From the moment you step through the door, youre greeted with a bright, open layout that flows effortlessly from room to room, offering unbeatable serene water views and lush conservation right from your living room, dining area, and kitchen. Imagine the joy of hosting family gatherings in a kitchen thats not just a kitchenit's the heart of the home! Granite countertops, stainless steel appliances, a gas stove, walk in pantry, and an oversized island make this space perfect for whipping up meals while keeping everyone connected. The layout is designed with family in minda split floor plan gives you three spacious guest bedrooms with ample closet space and a convenient second bathroom, plus a dedicated laundry room that makes chores a breeze. Retreat to your private primary bedroom, where youll wake up to breathtaking views every morning. The en suite bathroom feels like a personal spa, complete with dual sinks, a walk in shower, soaking tub, and a massive walk in closet. Upstairs, the loft is a versatile space ready to be whatever your family needsa playroom, home office, or guest suite. Outside, the curb appeal is on point with a charming covered front porch, and the enclosed back porch offers the perfect spot to relax with a coffee in hand and soak in the peaceful lake and conservation views. Its located in a NON FLOOD ZONE community with an ultra low HOA you get access to a resort style pool, top tier fitness center, community clubhouse, playground, dog park, walking trails, and beautiful open green spaces for the kids to play. This home is filled with love and memories, and its ready for your family to create their own!
Payment Calculator
- Principal & Interest -
- Property Tax $
- Home Insurance $
- HOA Fees $
- Monthly -
For a Fast & FREE Mortgage Pre-Approval Apply Now
Apply Now
 Apply Now
Apply NowFeatures
Building and Construction
- Builder Model: Panama C with Bonus room
- Builder Name: Ryan Homes
- Covered Spaces: 0.00
- Exterior Features: Hurricane Shutters, Lighting, Private Mailbox, Rain Gutters, Sidewalk, Sliding Doors, Sprinkler Metered
- Fencing: Fenced
- Flooring: Carpet, Hardwood, Tile
- Living Area: 2386.00
- Roof: Shingle
School Information
- High School: J.W. Mitchell High-PO
- Middle School: Seven Springs Middle-PO
- School Elementary: Odessa Elementary
Garage and Parking
- Garage Spaces: 2.00
- Open Parking Spaces: 0.00
- Parking Features: Driveway, Garage Door Opener
Eco-Communities
- Water Source: Canal/Lake For Irrigation, Public
Utilities
- Carport Spaces: 0.00
- Cooling: Central Air
- Heating: Central
- Pets Allowed: Yes
- Sewer: Public Sewer
- Utilities: Electricity Connected, Natural Gas Connected, Sprinkler Recycled, Underground Utilities, Water Connected
Finance and Tax Information
- Home Owners Association Fee Includes: Pool, Recreational Facilities
- Home Owners Association Fee: 80.00
- Insurance Expense: 0.00
- Net Operating Income: 0.00
- Other Expense: 0.00
- Tax Year: 2024
Other Features
- Appliances: Built-In Oven, Convection Oven, Cooktop, Dishwasher, Exhaust Fan, Microwave, Range, Tankless Water Heater
- Association Name: Greenacre Properties Inc. - Kim Pennington
- Association Phone: 813-936-4157
- Country: US
- Interior Features: Ceiling Fans(s), Eat-in Kitchen, High Ceilings, Kitchen/Family Room Combo, Living Room/Dining Room Combo, Open Floorplan, Primary Bedroom Main Floor, Smart Home, Solid Surface Counters, Split Bedroom, Thermostat, Tray Ceiling(s), Walk-In Closet(s)
- Legal Description: ASTURIA PHASE 5 PB 86 PG 029 BLOCK 39 LOT 3
- Levels: Two
- Area Major: 33556 - Odessa
- Occupant Type: Owner
- Parcel Number: 17-26-26-0100-03900-0030
- Possession: Close Of Escrow
- View: Water
- Views: 192
- Zoning Code: MPUD
Similar Properties
Nearby Subdivisions
04 Lakes Estates
Arbor Lakes Ph 2
Ashley Lakes Ph 2a
Asturia Ph 1a
Asturia Ph 3
Asturia Ph 5
Belle Meade
Canterbury
Canterbury Village
Canterbury Village First Add
Carencia
Citrus Green Ph 2
Copeland Creek
Cypress Lake Estates
Echo Lake Estates Ph 1
Farmington
Grey Hawk At Lake Polo Ph 02
Gunn Highwaymobley Rd Area
Hidden Lake Platted Subdivisio
Holiday Club
Ivy Lake Estates
Keystone Grove Lakes
Keystone Lake View Park
Keystone Park Colony Land Co
Keystone Park Colony Sub
Keystone Shores Estates
Montreaux Ph 1
Montreux Ph Iv V
Nine Eagles
Not In Hernando
Not On List
Prestwick At The Eagles Trct1
South Branch Preserve
South Branch Preserve 1
South Branch Preserve Ph 2a
South Branch Preserve Ph 2a 3
South Branch Preserve Ph 4a 4
Southfork At Van Dyke Farms
St Andrews At The Eagles Un 1
St Andrews At The Eagles Un 2
Starkey Ranch Whitfield Prese
Starkey Ranch Lake Blanche
Starkey Ranch Parcel B1
Starkey Ranch Ph 1 Prcl D
Starkey Ranch Ph 2 Pcls 8 9
Starkey Ranch Prcl 7
Starkey Ranch Prcl B2
Starkey Ranch Prcl C1
Starkey Ranch Prcl D Ph 1
Starkey Ranch Prcl F Ph 2
Starkey Ranch Village 1 Ph 2b
Starkey Ranch Village 2 Ph 1a
Starkey Ranch Village 2 Ph 1b1
Starkey Ranch Village 2 Ph 2a
Starkey Ranch Village 2 Ph 2b
Starkey Ranch Village I Ph 2b
Stillwater Ph 2
Tarramor Ph 1
The Preserve At South Branch C
Unplatted
Victoria Lakes
Westchase St Andrews At The Ea
Windsor Park At The Eaglesfi
Wyndham Lakes Ph 2



