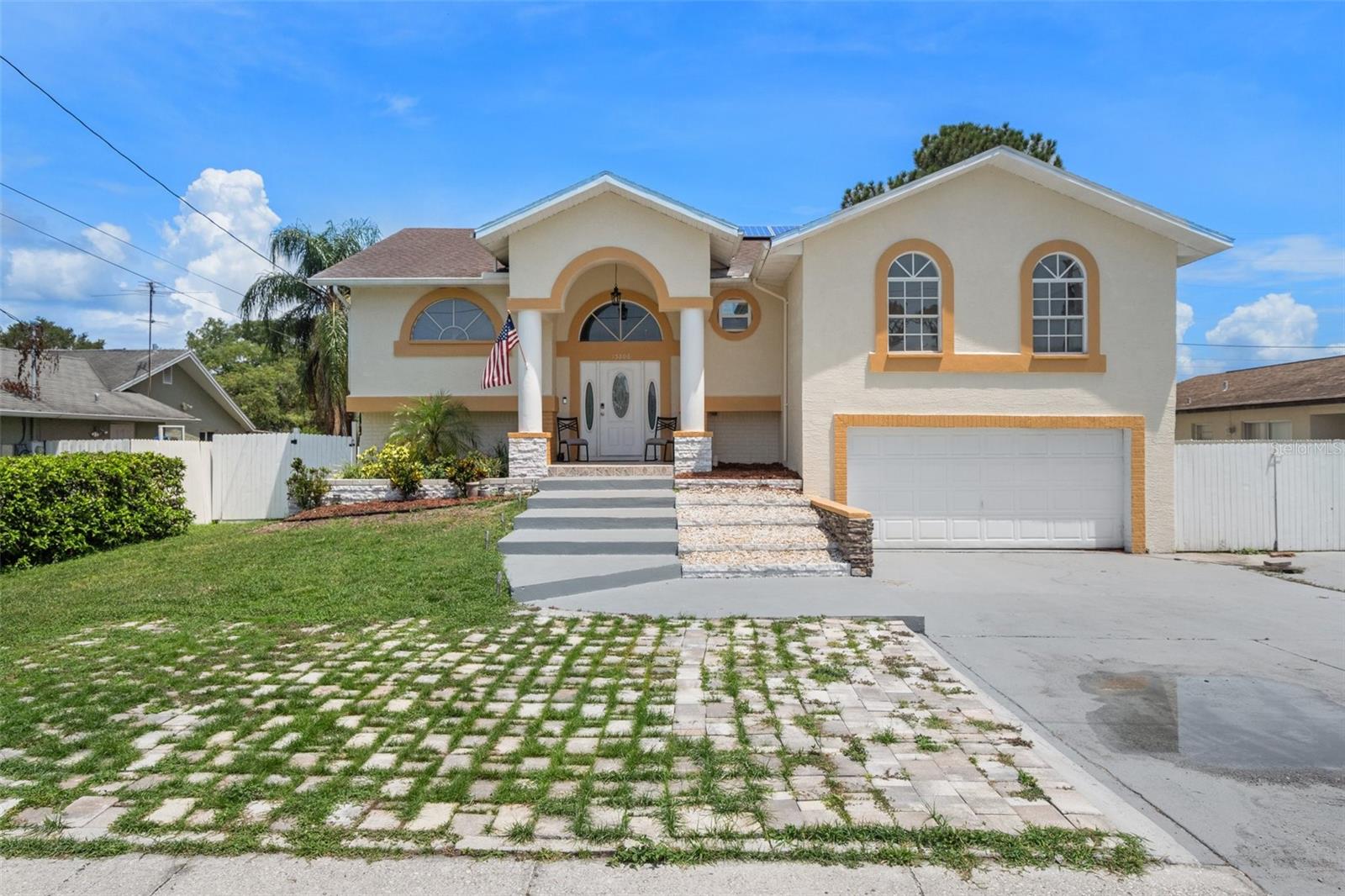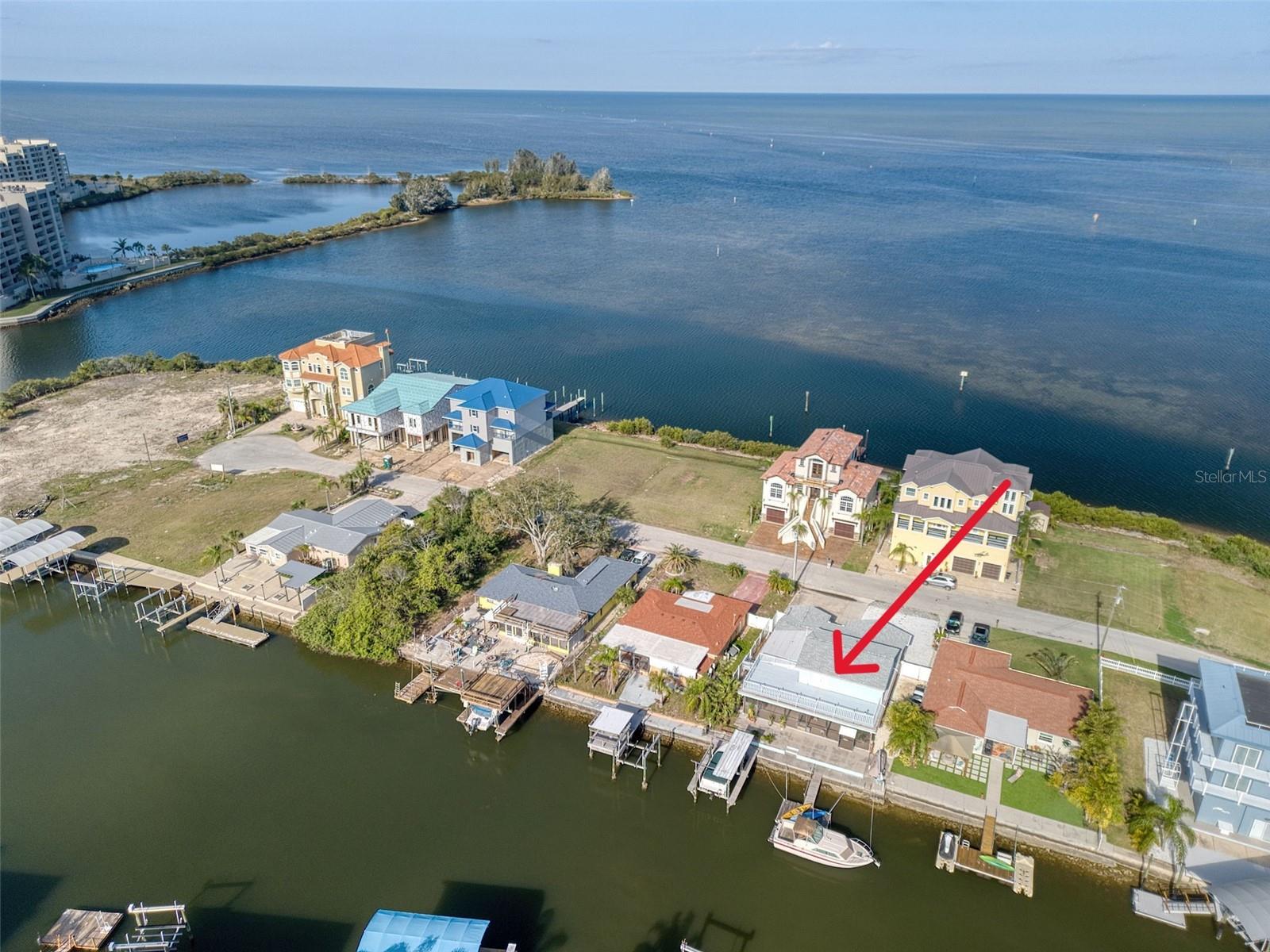18325 Daventry Court, Hudson, FL 34667
Property Photos

Would you like to sell your home before you purchase this one?
Priced at Only: $479,900
For more Information Call:
Address: 18325 Daventry Court, Hudson, FL 34667
Property Location and Similar Properties






- MLS#: 2241075 ( Single Family )
- Street Address: 18325 Daventry Court
- Viewed: 160
- Price: $479,900
- Price sqft: $217
- Waterfront: No
- Year Built: 2004
- Bldg sqft: 2214
- Bedrooms: 4
- Total Baths: 3
- Full Baths: 3
- Garage / Parking Spaces: 3
- Additional Information
- Geolocation: 28 / -83
- County: PASCO
- City: Hudson
- Zipcode: 34667
- Subdivision: Not In Hernando
- Elementary School: Not Zoned for Hernando
- Middle School: Not Zoned for Hernando
- High School: Not Zoned for Hernando
- Provided by: BHHS Florida Properties Group

- DMCA Notice
Description
Welcome to this stunning 4 bedroom/3 full bath/3 car garage home, located in the much sought after heritage pines, a 55+ golf community resort. Heritage pines not only offers golf, pickleball, tennis, bocce ball, water aerobics, etc. There is a full calendar of daily activities. The massive modern clubhouse offers a full chef menu dining area and outside entertainment events are coordinated monthly. Heritage pines is an active gated, secure neighborhood. This home is on a large corner lot between the 3rd and 9th holes. Everyroom in this 'newport modern style home' has been updated and remodeled to reflect elegance, functionality, comfort and efficiency. The interior of this home was taken to the bare walls (2021/2022) and completely updated with a dcor to capture current designs and versatile decorating options. Including a new architectural roof 2023; new hvac (16 seer) 2021; new hot water heater 2021; new paint throughout; 6' base boards; west elm designer lighting and fans throughout; and new window custom blinds just to mention a few improvements. New 24' porcelain classic white/gray vein tile is new throughout the entire home. The new kitchen/den area is an open floor plan and is well equipped with high end stainless steel appliances, quartz countertops with a 'waterfall' counter bar area, custom 45' solid wood cabinetry, double oven/microwave combo, stainless/glass custom hood vent, built in coffee bar, and a custom pull out shelves pantry. Subway gray tile enhances the back splash. The primary bedroom is large and will accommodate a king size bedroom set and a bay window sitting area. The bedroom offers a new modern fan, a tray ceiling and tons of light through 4 windows and a view of hole 9. The primary bath is oversized and inviting with a walk in shower, designer spa tub, new double vanities with quartz counters, custom designer lighting, new faucets and a new toto toilet. New gray custom solid wood cabinets and a linen closet accommodate tons of storage. The formal dining/living areas are also open and allow for generous entertaining and holiday gatherings. All of the arches throughout the home were removed for a more updated design. The (3) guest bedrooms offer a variety of versatility including guest bedrooms, study (wired), and a craft/workout area. All 3 have new modern ceiling fans. The (2) guest baths are appointed wisely throughout the home offering a convenient guest bath/bedroom set up at the rear of the home or in the center of the home. They have a new vanity, new granite counter tops and toto toilets with new custom lighting and faucets. The landscaped entrance leading up to the front landing and leaded glass modern 5 paneled custom door is all new and is surrounded by lush shrubbery and black rock. The oversized (3) car garage is set up for a golf cart on either side and also has built in cabinets for a workshop area. It is freshly painted and offers wall cabinetry and a floored attic space for additional storage. Two large patio sliders allow for entertainment to flow to the screened lanai and new custom 490 sq ft patio and covered grill area. This home has many more upscale improvements and upgrades. If you are ready to start your resort lifestyle, come and check out this beautiful home today.
Description
Welcome to this stunning 4 bedroom/3 full bath/3 car garage home, located in the much sought after heritage pines, a 55+ golf community resort. Heritage pines not only offers golf, pickleball, tennis, bocce ball, water aerobics, etc. There is a full calendar of daily activities. The massive modern clubhouse offers a full chef menu dining area and outside entertainment events are coordinated monthly. Heritage pines is an active gated, secure neighborhood. This home is on a large corner lot between the 3rd and 9th holes. Everyroom in this 'newport modern style home' has been updated and remodeled to reflect elegance, functionality, comfort and efficiency. The interior of this home was taken to the bare walls (2021/2022) and completely updated with a dcor to capture current designs and versatile decorating options. Including a new architectural roof 2023; new hvac (16 seer) 2021; new hot water heater 2021; new paint throughout; 6' base boards; west elm designer lighting and fans throughout; and new window custom blinds just to mention a few improvements. New 24' porcelain classic white/gray vein tile is new throughout the entire home. The new kitchen/den area is an open floor plan and is well equipped with high end stainless steel appliances, quartz countertops with a 'waterfall' counter bar area, custom 45' solid wood cabinetry, double oven/microwave combo, stainless/glass custom hood vent, built in coffee bar, and a custom pull out shelves pantry. Subway gray tile enhances the back splash. The primary bedroom is large and will accommodate a king size bedroom set and a bay window sitting area. The bedroom offers a new modern fan, a tray ceiling and tons of light through 4 windows and a view of hole 9. The primary bath is oversized and inviting with a walk in shower, designer spa tub, new double vanities with quartz counters, custom designer lighting, new faucets and a new toto toilet. New gray custom solid wood cabinets and a linen closet accommodate tons of storage. The formal dining/living areas are also open and allow for generous entertaining and holiday gatherings. All of the arches throughout the home were removed for a more updated design. The (3) guest bedrooms offer a variety of versatility including guest bedrooms, study (wired), and a craft/workout area. All 3 have new modern ceiling fans. The (2) guest baths are appointed wisely throughout the home offering a convenient guest bath/bedroom set up at the rear of the home or in the center of the home. They have a new vanity, new granite counter tops and toto toilets with new custom lighting and faucets. The landscaped entrance leading up to the front landing and leaded glass modern 5 paneled custom door is all new and is surrounded by lush shrubbery and black rock. The oversized (3) car garage is set up for a golf cart on either side and also has built in cabinets for a workshop area. It is freshly painted and offers wall cabinetry and a floored attic space for additional storage. Two large patio sliders allow for entertainment to flow to the screened lanai and new custom 490 sq ft patio and covered grill area. This home has many more upscale improvements and upgrades. If you are ready to start your resort lifestyle, come and check out this beautiful home today.
Payment Calculator
- Principal & Interest -
- Property Tax $
- Home Insurance $
- HOA Fees $
- Monthly -
For a Fast & FREE Mortgage Pre-Approval Apply Now
Apply Now
 Apply Now
Apply NowFeatures
Finance and Tax Information
- Possible terms: Cash, Conventional, FHA, VA Loan
Other Features
- Views: 160
Similar Properties
Nearby Subdivisions
Aripeka
Autumn Oaks
Barrington Woods Ph 02
Barrington Woods Ph 03
Beacon Rdg Woodbine Village Tr
Beacon Woods Bear Creek
Beacon Woods East Sandpiper
Beacon Woods East Villages
Beacon Woods Ironwood Village
Beacon Woods Village
Beacon Woods Village 07
Beacon Woods Village 11b Add 2
Beacon Woods Village 5b
Beacon Woods Village 5c
Beacon Woods Village 6
Bella Terra
Berkeley Manor
Berkley Village
Briarwoods Ph 1
Cape Cay
Clayton Village Ph 01
Coral Cove Sub
Country Club Estates
Driftwood Isles
Emerald Fields
Fairway Oaks
Fischer - Class 1 Sub
Florestate Park
Gulf Coast Acres
Gulf Coast Acres Sub
Gulf Coast Hwy Est 1st Add
Gulf Coast Retreats
Gulf Island Beach Tennis
Gulf Shores 1st Add
Gulf Side Villas
Heritage Pines Village 01
Heritage Pines Village 07
Heritage Pines Village 12
Heritage Pines Village 15
Heritage Pines Village 19
Heritage Pines Village 20
Heritage Pines Village 21 25
Heritage Pines Village 30
Heritage Pines Village 31
Highland Hills
Highland Rdg
Highlands Ph 01
Highlands Ph 2
Hudson
Hudson Beach Estates
Hudson Beach Estates 3
Lakeside Woodlands
Leisure Beach
Millwood Village
Not Applicable
Not In Hernando
Not On List
Orange Hill Estates
Preserve At Sea Pines
Rainbow Oaks
Ravenswood Village
Reserve Also Assessed In 26241
Riviera Estates
Sea Pines
Sea Pines Add 02 Uni
Sea Pines Preserve
Sea Ranch On Gulf
Sea Ranchgulf Add 6
The Estates
The Estates Of Beacon Woods Go
Vista Del Mar
Viva Villas
Viva Villas 1st Add
Windsor Mill
Woodward Village






























































