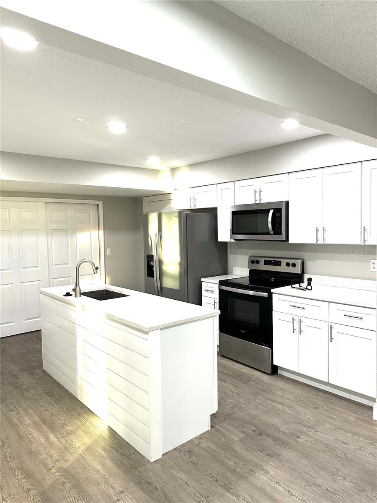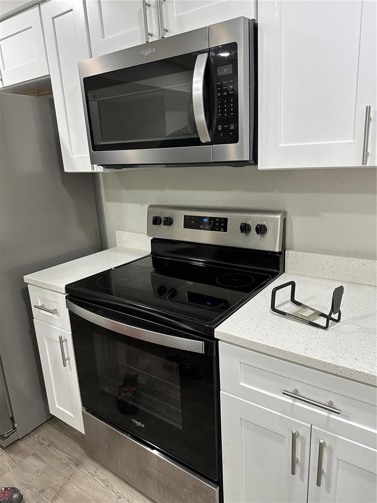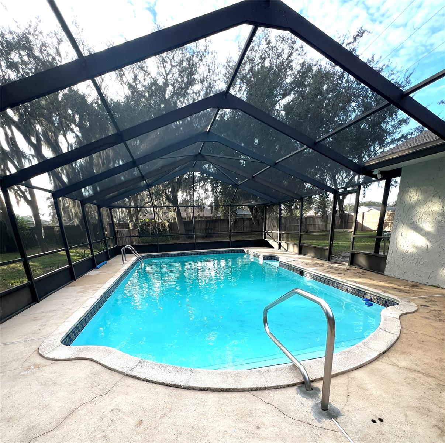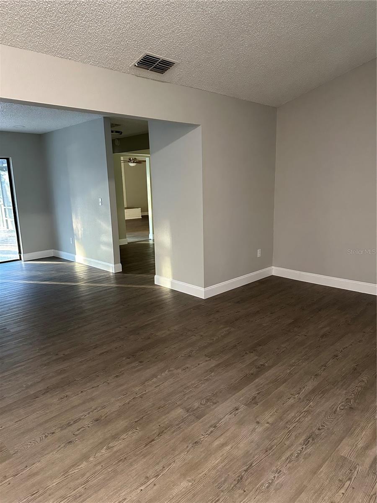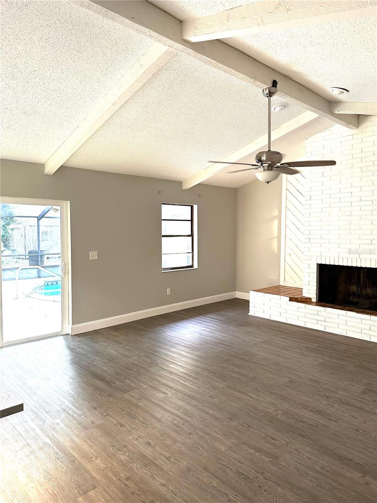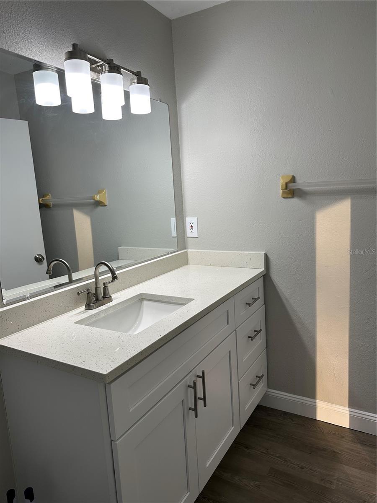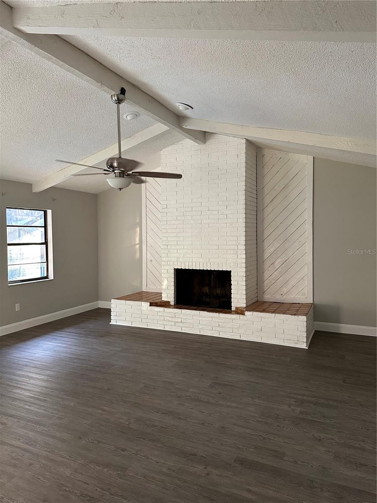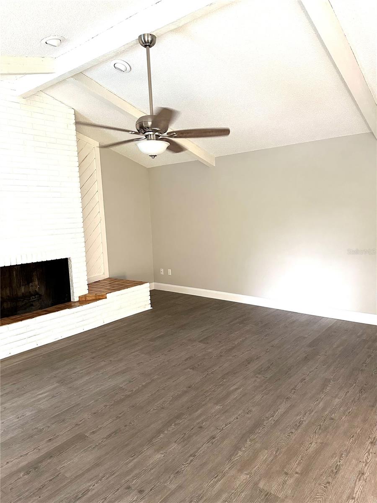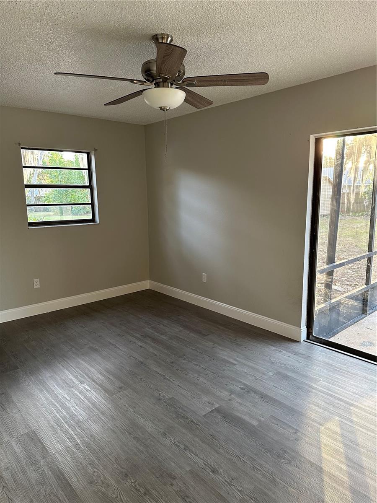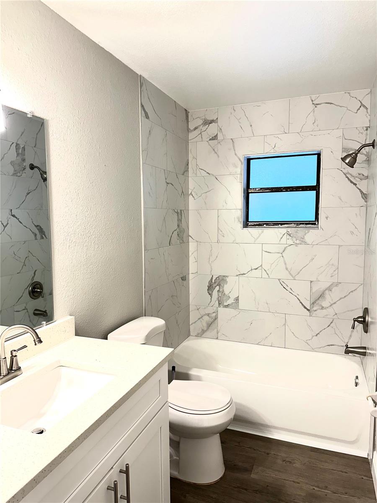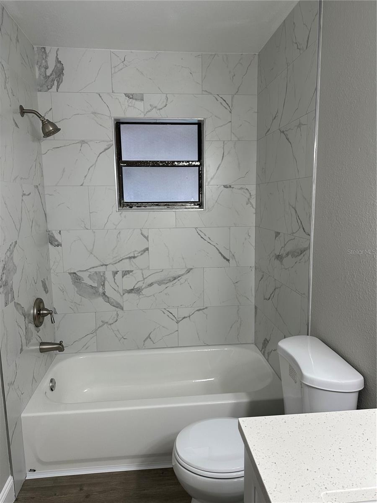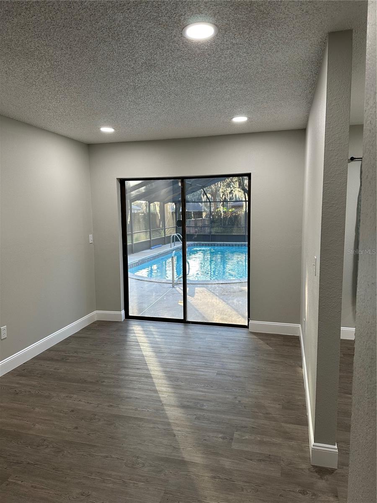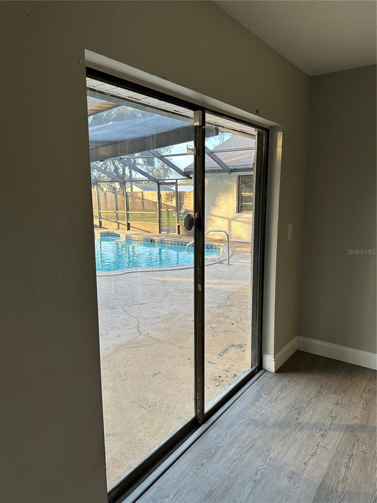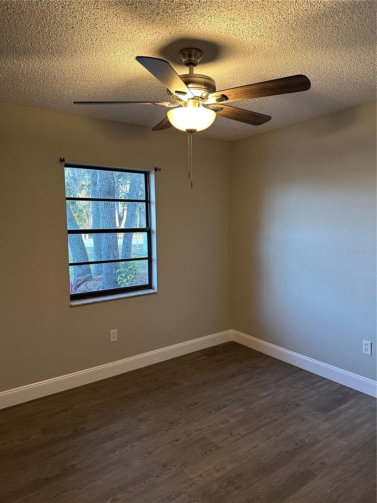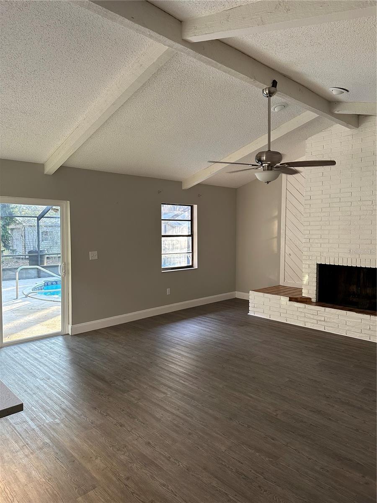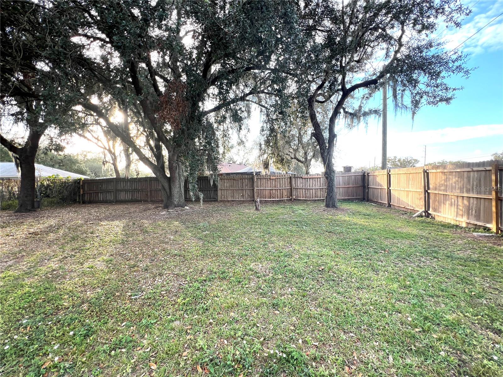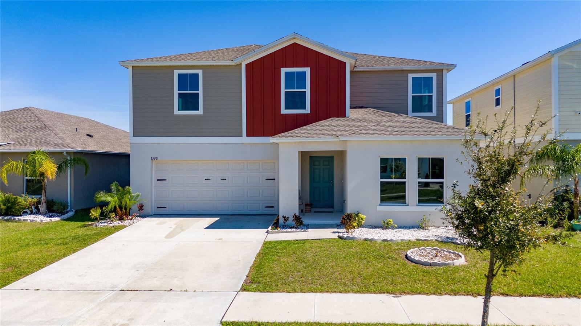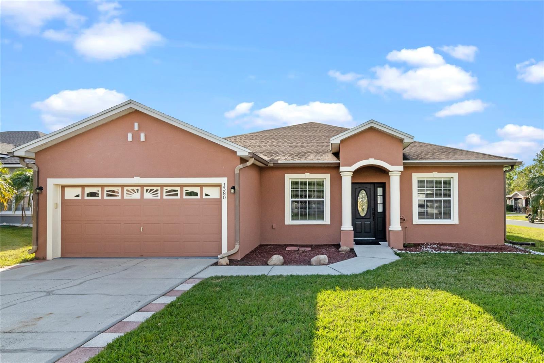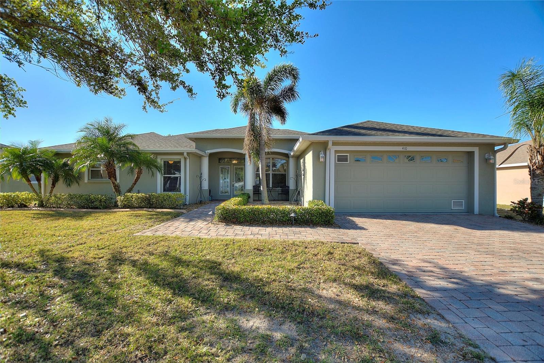4201 Shadow Wood Drive, WINTER HAVEN, FL 33880
Property Photos
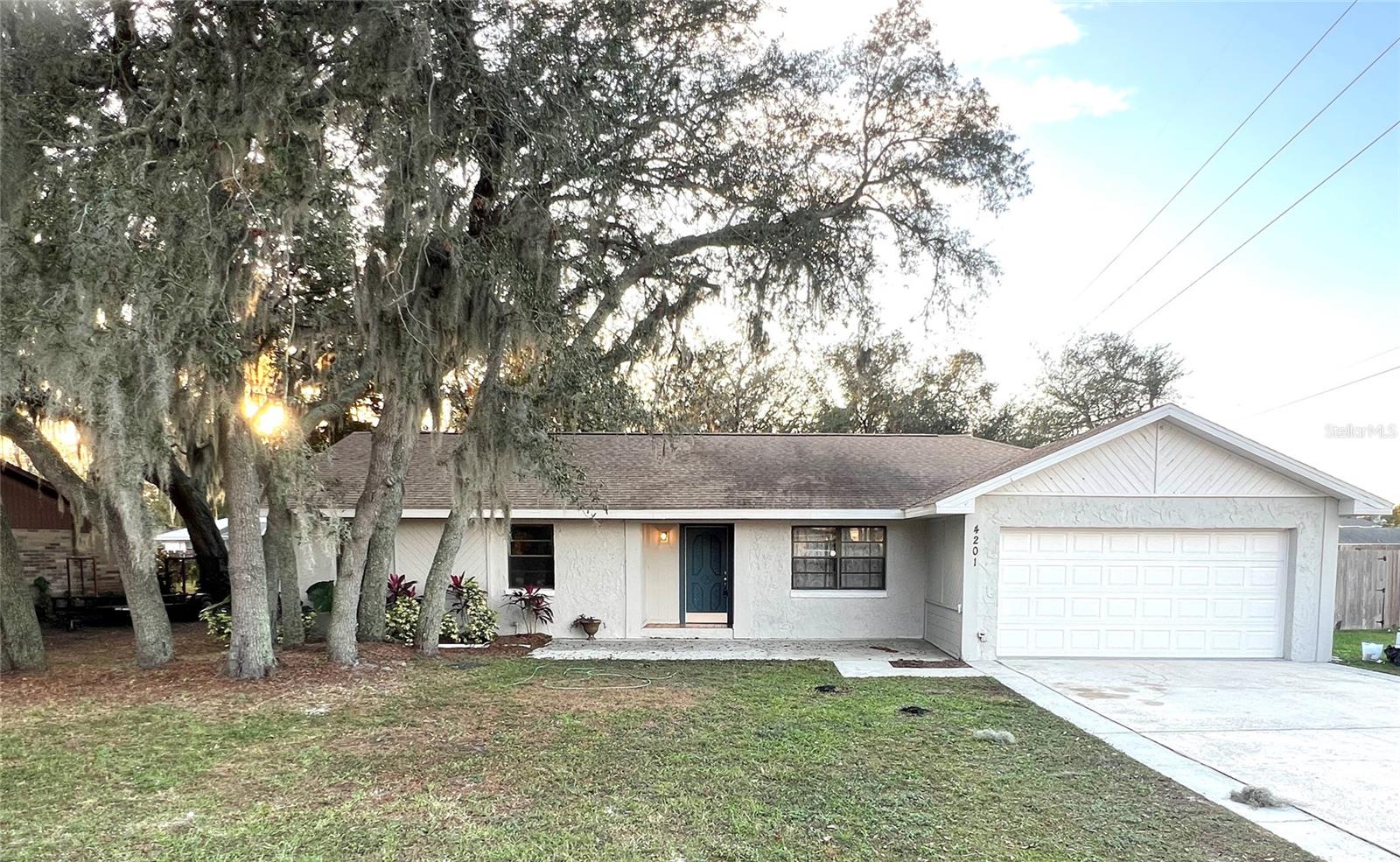
Would you like to sell your home before you purchase this one?
Priced at Only: $397,900
For more Information Call:
Address: 4201 Shadow Wood Drive, WINTER HAVEN, FL 33880
Property Location and Similar Properties






- MLS#: B4901791 ( Residential )
- Street Address: 4201 Shadow Wood Drive
- Viewed: 138
- Price: $397,900
- Price sqft: $167
- Waterfront: No
- Year Built: 1979
- Bldg sqft: 2378
- Bedrooms: 3
- Total Baths: 2
- Full Baths: 2
- Garage / Parking Spaces: 2
- Days On Market: 91
- Additional Information
- Geolocation: 28.0046 / -81.7832
- County: POLK
- City: WINTER HAVEN
- Zipcode: 33880
- Subdivision: Shadow Wood
- Elementary School: Lake Shipp Elem
- Middle School: Westwood Middle
- High School: Lake Region High
- Provided by: FREEDOM REALTY
- Contact: April Walker
- 863-289-7004

- DMCA Notice
Description
Seller is offering $5,000 towards buyer's closing costs with an acceptable contract. This POOL home is ready for new owners! This house features beautiful quartz countertops and new cabinets throughout the kitchen and both roomy bathrooms. The family room wows with a beautiful fireplace and overlooks the caged pool. With 3 bedrooms and 2 baths, there is plenty of room for everyone in this desirable Shadow Wood neighborhood. The large corner location could be your perfect oasis with the shade of the oaks. The pool is large enough for swimming or just lounging in the sun. There is a real cooks kitchen with matching Whirlpool stainless appliances, an island and plenty of counter and cabinet space. There is also space for a breakfast table in the kitchen. Formal living and dining rooms round out this package! All of this plus gorgeously redone bathrooms, and a freshly updated interior with new flooring, 2019 roof and air conditioning unit, this house truly has it all. With 1860 sq. ft. of luxurious living space, this could be your forever home. The floor in the 2 car garage has been coated with nice non slip speckled coating, and course it has an automatic garage door opener for your ease. Situated just minutes from Legoland, this home offers easy access to local attractions, shopping, dining, and recreational opportunities. The quiet neighborhood provides a serene setting while being conveniently located near major highways and the Polk Parkway for easy commuting. Schedule your private tour today!
Description
Seller is offering $5,000 towards buyer's closing costs with an acceptable contract. This POOL home is ready for new owners! This house features beautiful quartz countertops and new cabinets throughout the kitchen and both roomy bathrooms. The family room wows with a beautiful fireplace and overlooks the caged pool. With 3 bedrooms and 2 baths, there is plenty of room for everyone in this desirable Shadow Wood neighborhood. The large corner location could be your perfect oasis with the shade of the oaks. The pool is large enough for swimming or just lounging in the sun. There is a real cooks kitchen with matching Whirlpool stainless appliances, an island and plenty of counter and cabinet space. There is also space for a breakfast table in the kitchen. Formal living and dining rooms round out this package! All of this plus gorgeously redone bathrooms, and a freshly updated interior with new flooring, 2019 roof and air conditioning unit, this house truly has it all. With 1860 sq. ft. of luxurious living space, this could be your forever home. The floor in the 2 car garage has been coated with nice non slip speckled coating, and course it has an automatic garage door opener for your ease. Situated just minutes from Legoland, this home offers easy access to local attractions, shopping, dining, and recreational opportunities. The quiet neighborhood provides a serene setting while being conveniently located near major highways and the Polk Parkway for easy commuting. Schedule your private tour today!
Payment Calculator
- Principal & Interest -
- Property Tax $
- Home Insurance $
- HOA Fees $
- Monthly -
For a Fast & FREE Mortgage Pre-Approval Apply Now
Apply Now
 Apply Now
Apply NowFeatures
Building and Construction
- Covered Spaces: 0.00
- Exterior Features: Sliding Doors
- Flooring: Vinyl
- Living Area: 1860.00
- Roof: Shingle
School Information
- High School: Lake Region High
- Middle School: Westwood Middle
- School Elementary: Lake Shipp Elem
Garage and Parking
- Garage Spaces: 2.00
- Open Parking Spaces: 0.00
Eco-Communities
- Pool Features: Gunite, Screen Enclosure
- Water Source: Public
Utilities
- Carport Spaces: 0.00
- Cooling: Central Air
- Heating: Central
- Sewer: Septic Tank
- Utilities: BB/HS Internet Available, Cable Available, Electricity Connected, Public, Water Connected
Finance and Tax Information
- Home Owners Association Fee: 0.00
- Insurance Expense: 0.00
- Net Operating Income: 0.00
- Other Expense: 0.00
- Tax Year: 2022
Other Features
- Appliances: Dishwasher, Disposal, Electric Water Heater, Microwave, Range, Refrigerator
- Country: US
- Furnished: Unfurnished
- Interior Features: Ceiling Fans(s), Eat-in Kitchen, Primary Bedroom Main Floor, Solid Surface Counters
- Legal Description: SHADOW WOOD PB 65 PG 49 LOT 47 LESS R/W FOR SR 540 AS DESC IN OR 3678 PG 1296
- Levels: One
- Area Major: 33880 - Winter Haven/Eloise/JPV/Wahnetta
- Occupant Type: Vacant
- Parcel Number: 25-28-35-354970-000470
- Possession: Close Of Escrow
- Style: Ranch
- Views: 138
- Zoning Code: R-3
Similar Properties
Nearby Subdivisions
Almeda Park
Bingham John A Jr Sub
Brandy Chase Village
Central Pointe
Cooper Estates
Eagle Heights
Eagle Lndg Ph Ib
Eagle Lndg Ph Ii
El Otis Park Sub
Gardens Ph 01
Haven Homes Sub
Hidden Creek
Jan Phyl Village
Kensington View
Lake Deer Ph 2
Lake Eloise Pointe
Lake Shipp Heights
Lake Shipp Or Porters Add
Lake Thomas Estate 1
Lake Thomas Woods Additions 33
Lake Thomas Woods Sixth Add
Lazy L Ranch
Madera Park Sub
Normandy Heights
Plaza Sub
Queens Cove
Queens Cove Ph 03b
Queens Cove Ph Iv
Sandalwood Sub
Shadow Wood
Solis Gardens
South College
Southeast Terrace
Spirit Landings
Spirit Lndgs
Squires Grove
Squires Grove Ph 2
Tranquility Park 02 Rep
Varner Heights
Wahneta Farms
West Winter Haven
West Winter Haven Rep
Wolf Run
Woodmere



