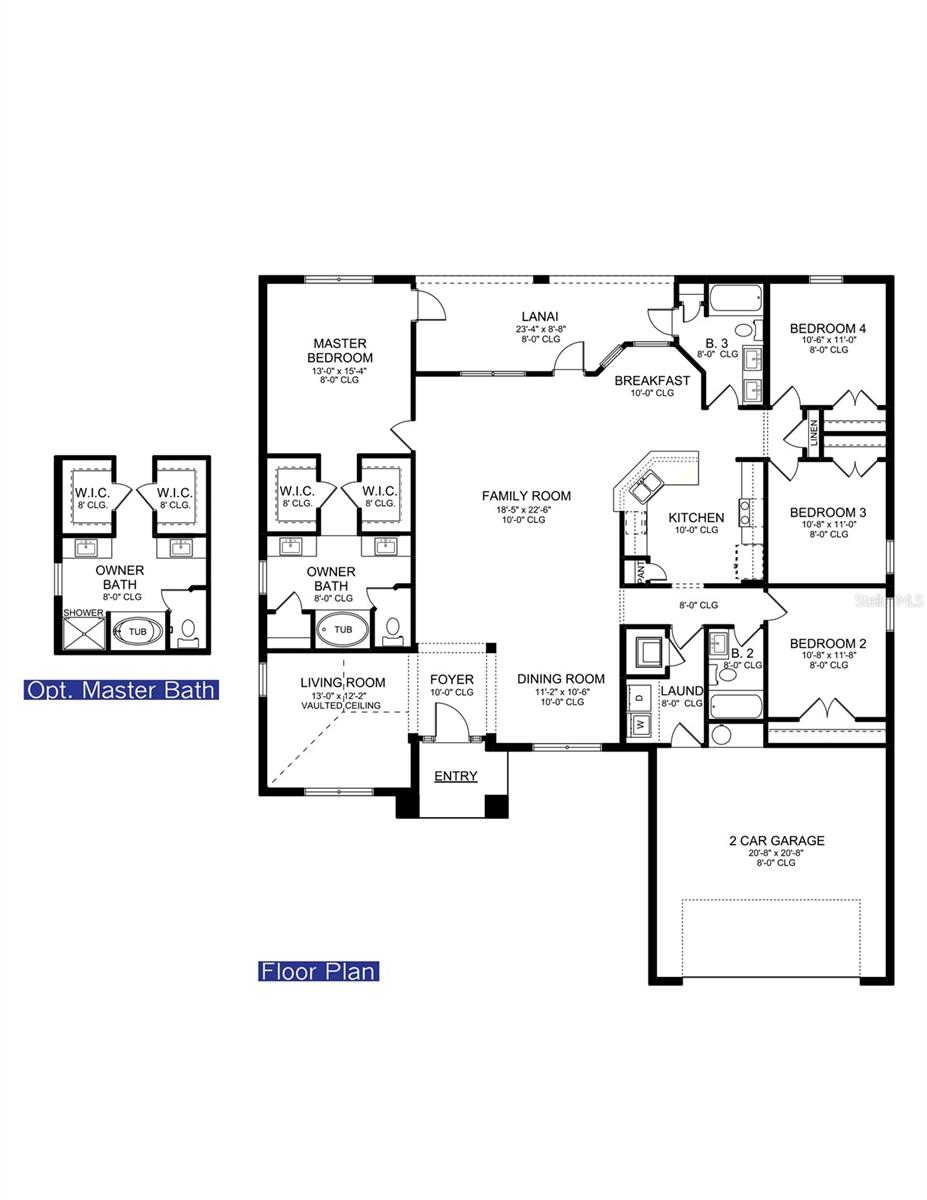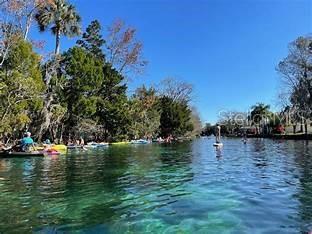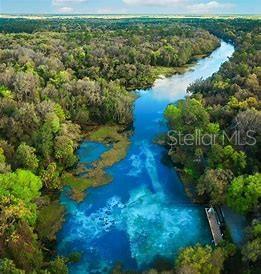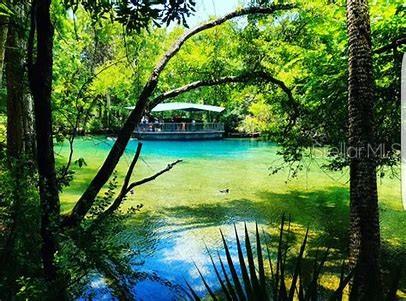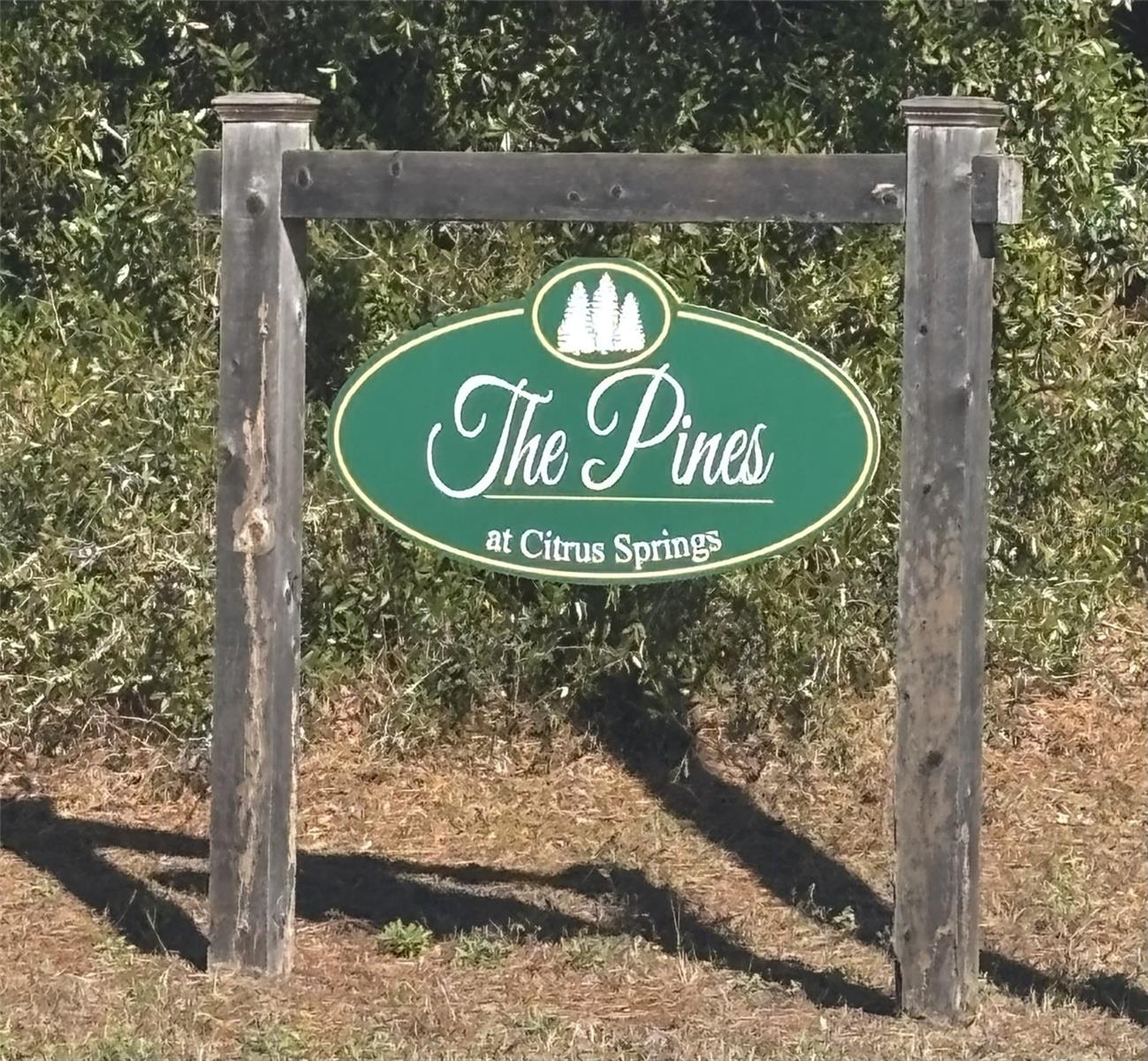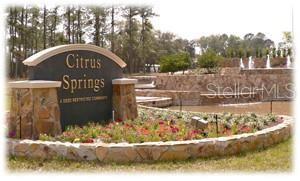Address Not Provided
Active
Property Photos
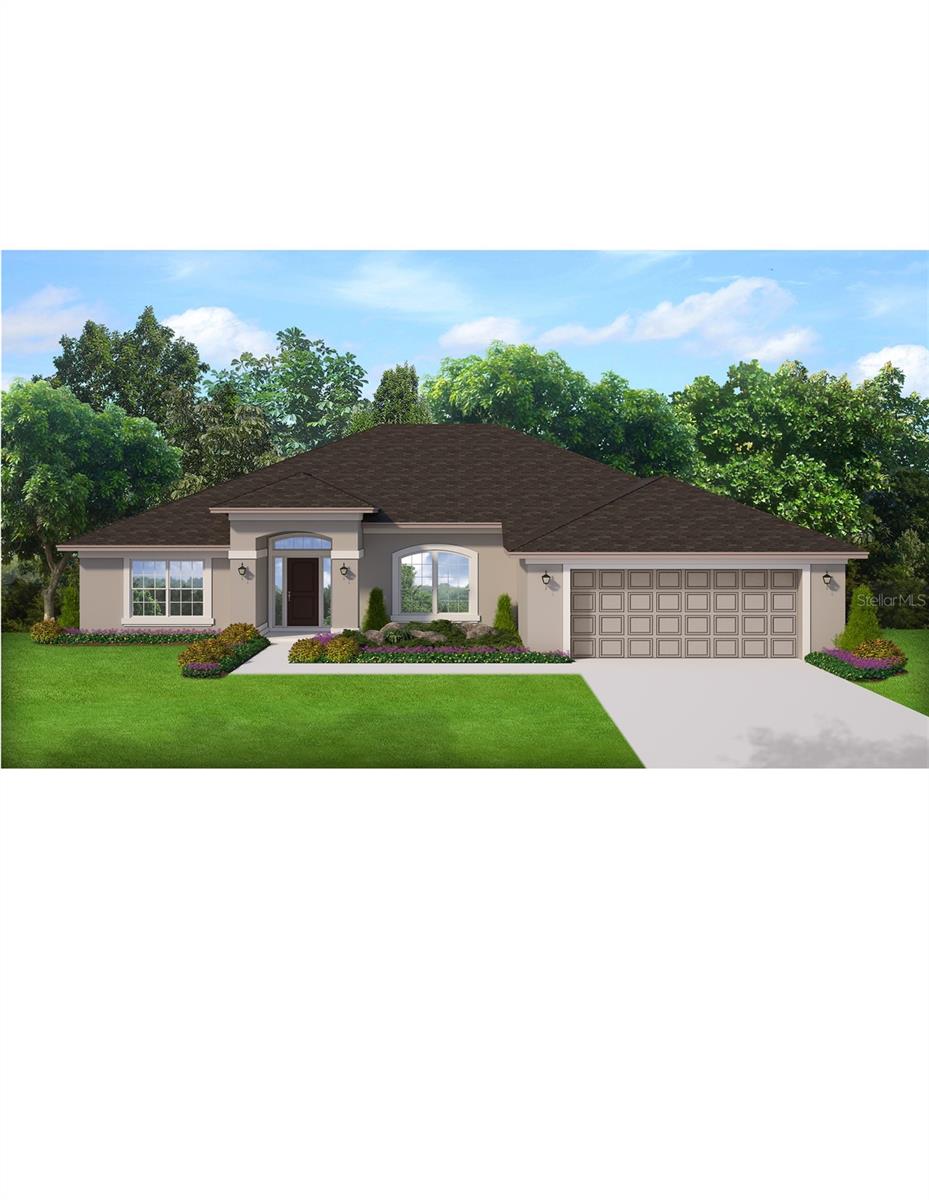
Would you like to sell your home before you purchase this one?
Priced at Only: $315,650
For more Information Call:
Address: Address Not Provided
Property Location and Similar Properties
- MLS#: OM697832 ( Residential )
- Street Address: Address Not Provided
- Viewed: 274
- Price: $315,650
- Price sqft: $111
- Waterfront: No
- Year Built: 2025
- Bldg sqft: 2849
- Bedrooms: 4
- Total Baths: 3
- Full Baths: 3
- Garage / Parking Spaces: 2
- Days On Market: 313
- Additional Information
- County: CITRUS
- City: CITRUS SPRINGS
- Zipcode: 34434
- Subdivision: Citrus Springs
- Elementary School: Central Ridge
- Middle School: Citrus Springs
- High School: Lecanto
- Provided by: ADAMS HOMES REALTY INC
- Contact: Holly Dum
- 352-592-7513

- DMCA Notice
-
DescriptionUnder construction. A promotional price reduction has been applied. Additional incentives may be available. With signed contract by 5pm on expiration date of february 1st, 2026. Brand new quality built construction in timber pines at citrus springs! Seller pays closing cost with use of preferred lenders. This 4/3/2 home has upgrades included! Stainless steel pkg (stove, microwave, and dishwasher), wood look ceramic tile in all areas, except bedrooms, garden tub and separate tile shower in owners suite, tray ceilings with crown molding in owners suite, "hd" beveled edge countertops, white shaker cabinets and covered patio. Deed restricted community, no hoa. Citrus springs golf community is a short trip to rainbow river state park, homosassa springs state park & crystal river!
Payment Calculator
- Principal & Interest -
- Property Tax $
- Home Insurance $
- HOA Fees $
- Monthly -
For a Fast & FREE Mortgage Pre-Approval Apply Now
Apply Now
 Apply Now
Apply NowFeatures
Building and Construction
- Builder Model: 2265-A
- Builder Name: Adams Homes of NWFL, Inc.
- Covered Spaces: 0.00
- Exterior Features: Lighting
- Flooring: Carpet, Ceramic Tile
- Living Area: 2265.00
- Roof: Shingle
Property Information
- Property Condition: Under Construction
Land Information
- Lot Features: Cleared
School Information
- High School: Lecanto High School
- Middle School: Citrus Springs Middle School
- School Elementary: Central Ridge Elementary School
Garage and Parking
- Garage Spaces: 2.00
- Open Parking Spaces: 0.00
Eco-Communities
- Water Source: Public
Utilities
- Carport Spaces: 0.00
- Cooling: Central Air
- Heating: Central, Heat Pump
- Pets Allowed: Cats OK, Dogs OK
- Sewer: Public Sewer
- Utilities: Cable Available, Electricity Connected, Sewer Connected, Underground Utilities, Water Connected
Finance and Tax Information
- Home Owners Association Fee: 0.00
- Insurance Expense: 0.00
- Net Operating Income: 0.00
- Other Expense: 0.00
- Tax Year: 2024
Other Features
- Appliances: Dishwasher, Disposal, Electric Water Heater, Microwave, Range
- Association Name: Janet
- Association Phone: 3528975009
- Country: US
- Interior Features: Split Bedroom, Thermostat, Tray Ceiling(s), Vaulted Ceiling(s), Walk-In Closet(s)
- Legal Description: Citrus Spgs Unit 24 pb7 pg 134 lot 19 blk 1056
- Levels: One
- Area Major: 34434 - Dunnellon/Citrus Springs
- Occupant Type: Vacant
- Parcel Number: 3526960
- Possession: Close Of Escrow
- Views: 274
- Zoning Code: PDR



