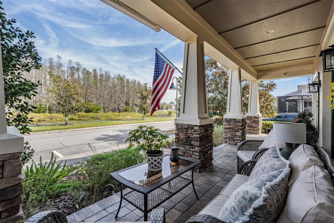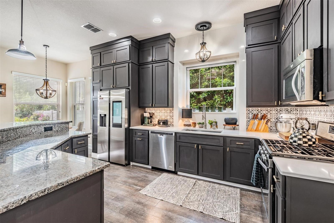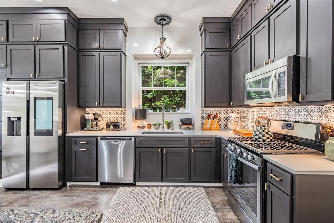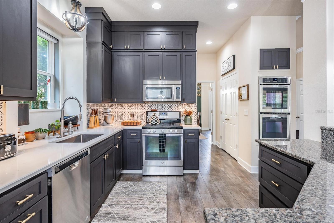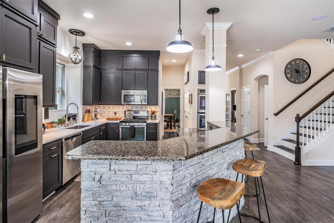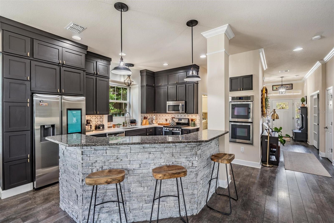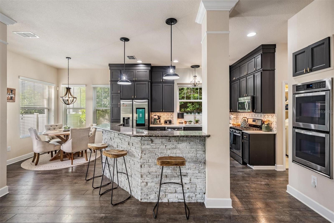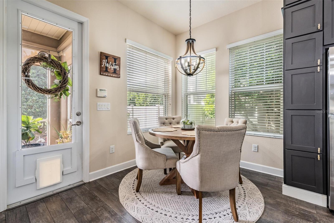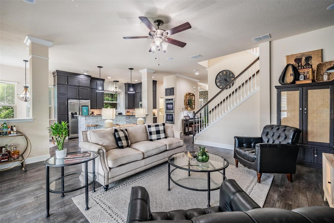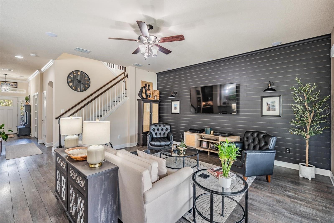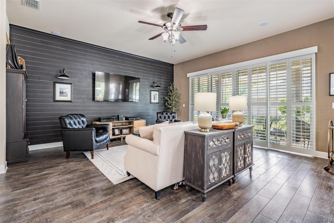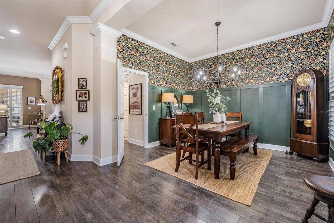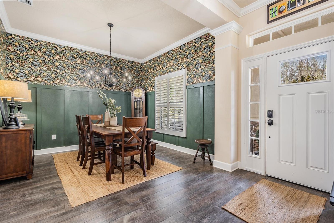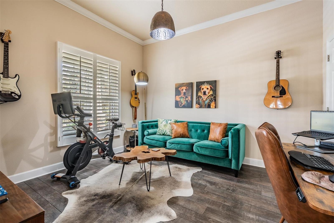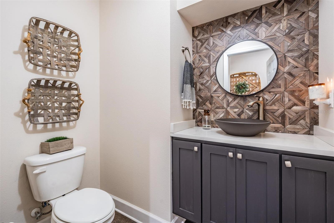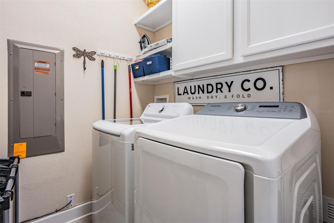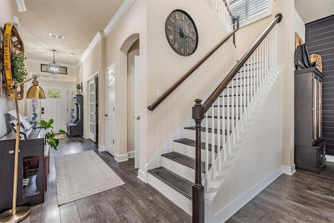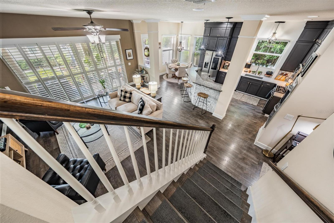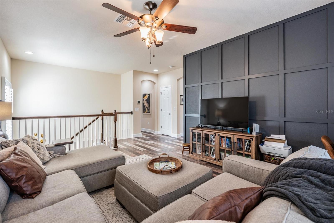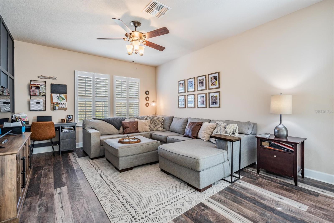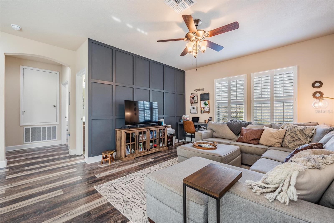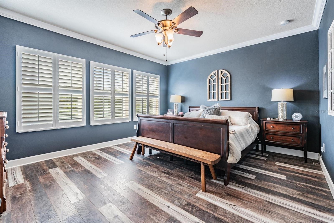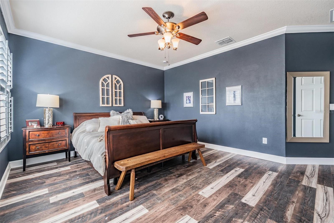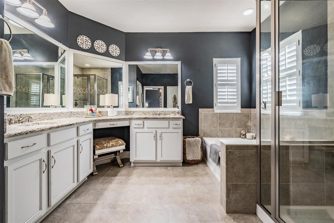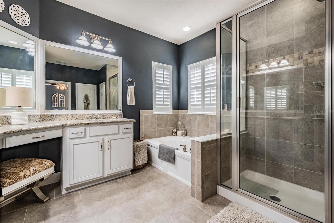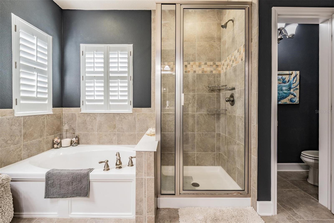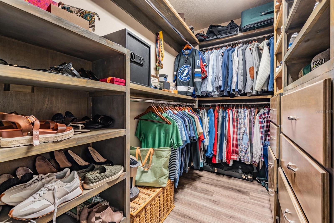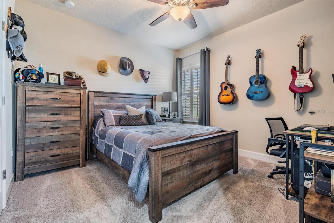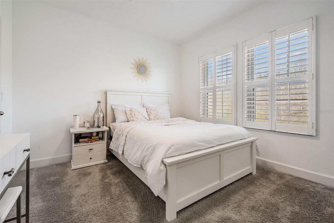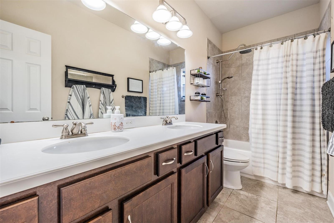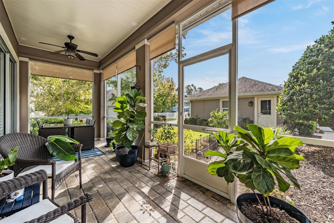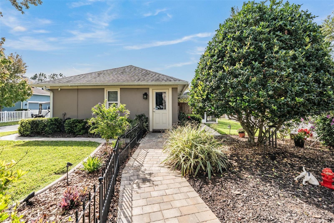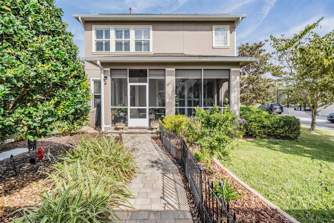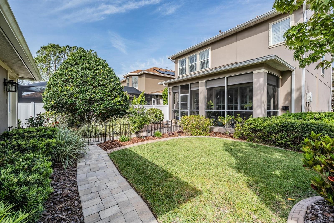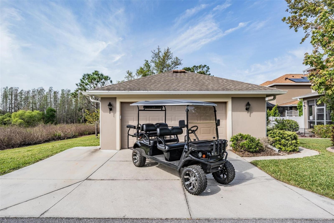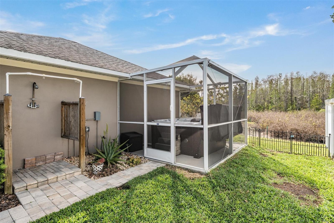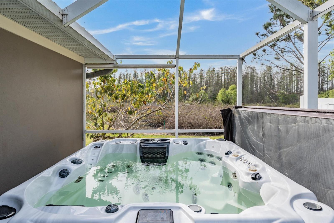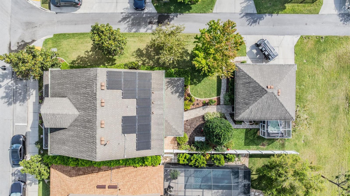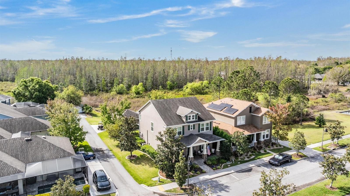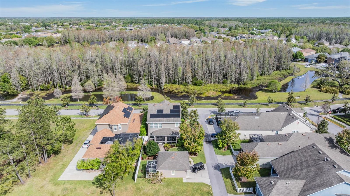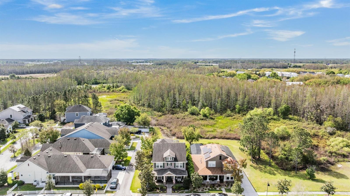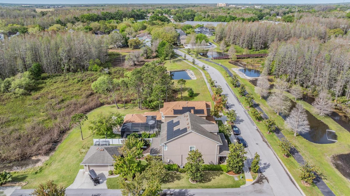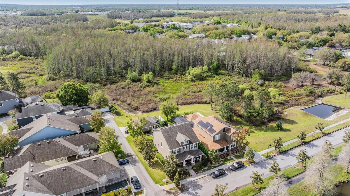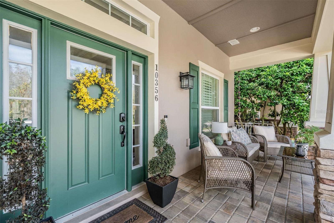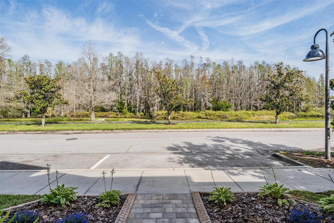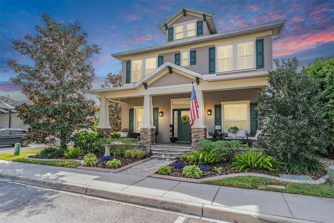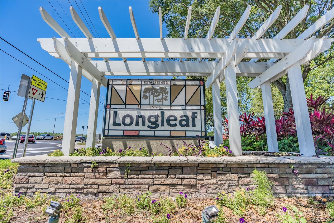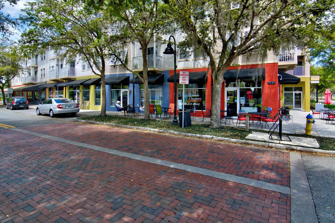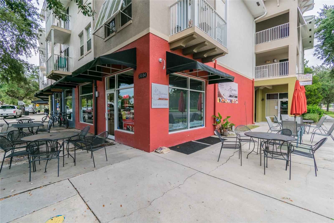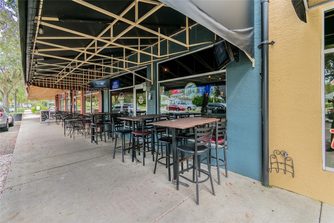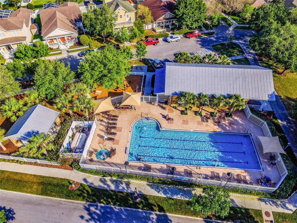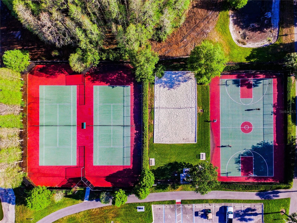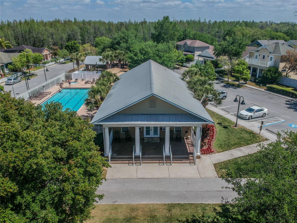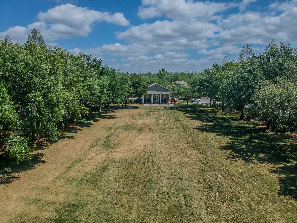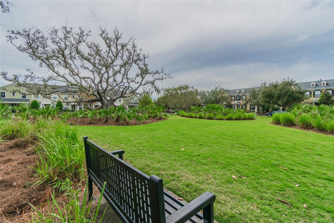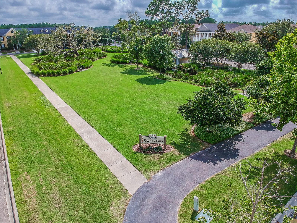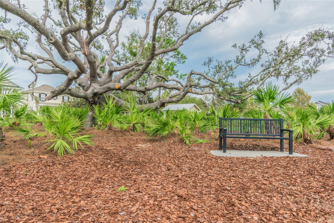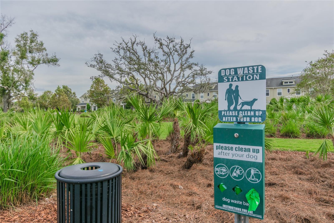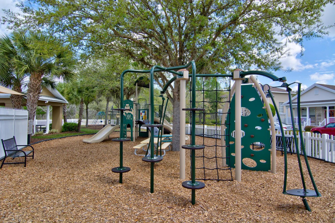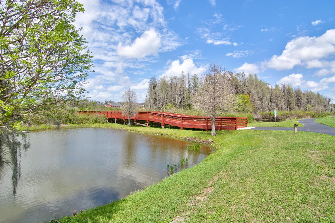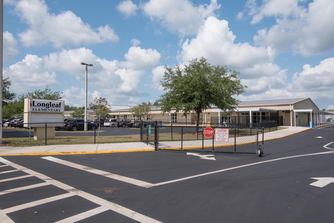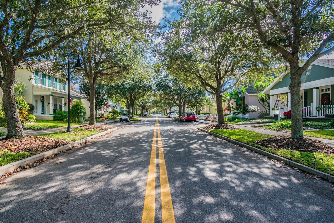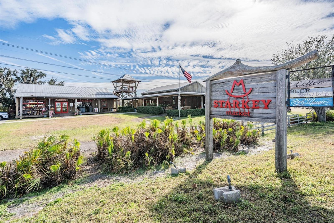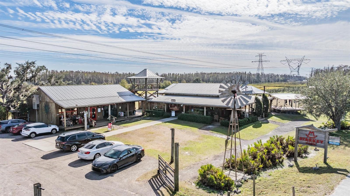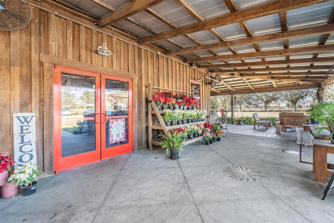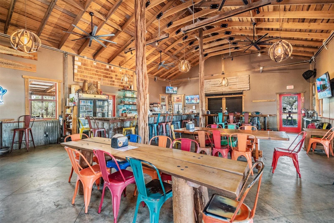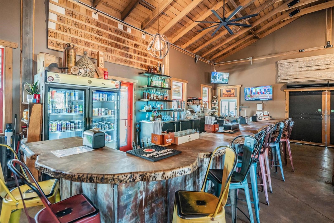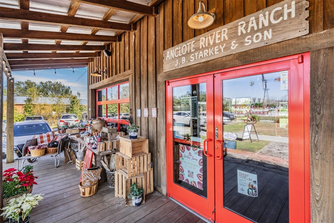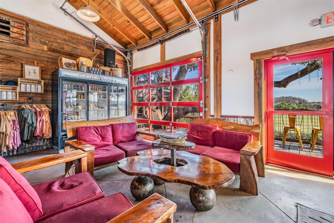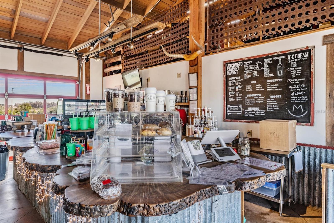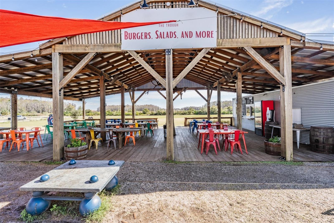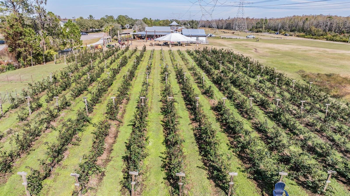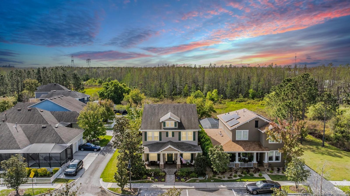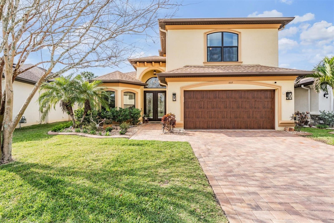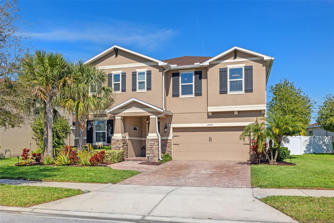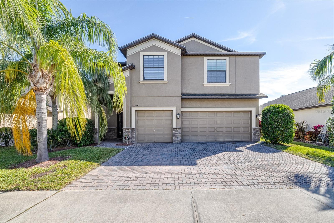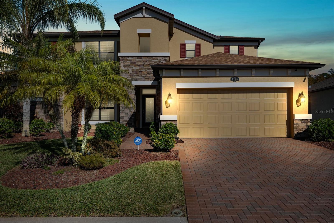10356 Fenceline Road, NEW PORT RICHEY, FL 34655
Property Photos
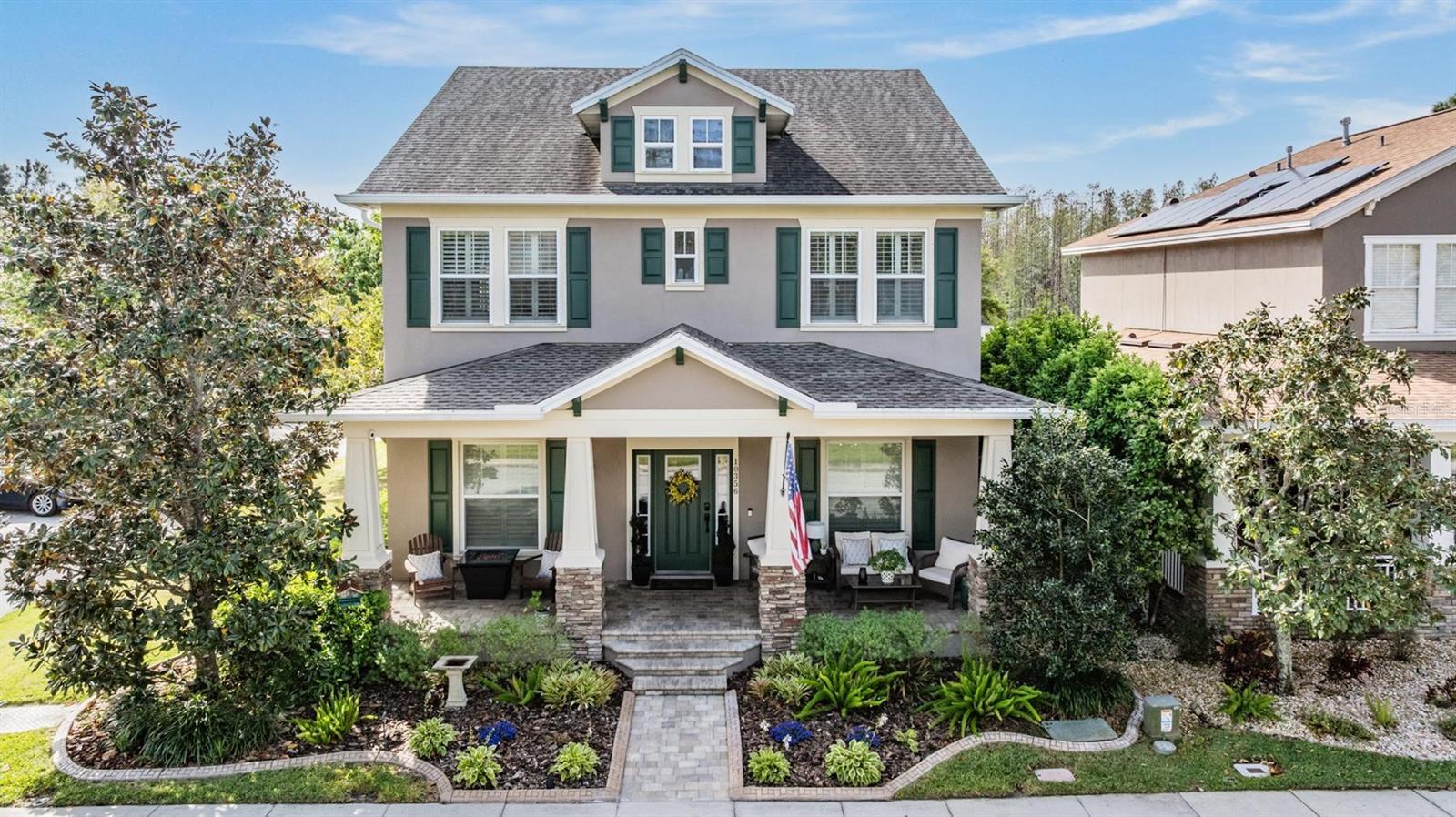
Would you like to sell your home before you purchase this one?
Priced at Only: $629,900
For more Information Call:
Address: 10356 Fenceline Road, NEW PORT RICHEY, FL 34655
Property Location and Similar Properties
- MLS#: W7873850 ( Residential )
- Street Address: 10356 Fenceline Road
- Viewed: 21
- Price: $629,900
- Price sqft: $177
- Waterfront: No
- Year Built: 2014
- Bldg sqft: 3555
- Bedrooms: 4
- Total Baths: 3
- Full Baths: 2
- 1/2 Baths: 1
- Garage / Parking Spaces: 2
- Days On Market: 6
- Additional Information
- Geolocation: 28.2073 / -82.6441
- County: PASCO
- City: NEW PORT RICHEY
- Zipcode: 34655
- Subdivision: Longleaf
- Elementary School: Longleaf Elementary PO
- Middle School: River Ridge Middle PO
- High School: River Ridge High PO
- Provided by: RE/MAX MARKETING SPECIALISTS
- Contact: Justin Brandon, PA
- 727-853-7801

- DMCA Notice
-
DescriptionThis home is stunning! 4 bedrooms, 2. 5 bathrooms, spacious loft, on corner lot with conservation views in front and back, in highly sought longleaf community! This formal david weekly model has it all! Loaded with upgrades and equipped with solar keeping your electric bills low! This gorgeous kitchen boasts quartz countertops, stainless steel appliances, double oven, custom wood cabinets up to the ceiling, island with breakfast bar, tile back splash, and eat in dining space! The spacious primary bed/bathroom is upstairs and features an upgraded dual vanity topped with granite, garden tub, separate shower stall, and walk in closet with built in organization system! 3 bedrooms are located upstairs, and 1 downstairs. The downstairs bedroom also makes a perfect office or hobby room! The loft upstairs is very spacious and makes a great second living room, office, hobby room, or guest quarters! Other great features of this home include its plantation shutters, decorative wood trim and crown molding, and endless upgrades! Head outside into paradise! This corner lot provides beautiful conservation views from the cozy front porch and also the screened in backporch! Relax in the hot tub in a very private setting and great views! The 2 car garage has a seperate entrance with a driveway large enough to park 2 cars! All of this in the highly sought green community of longleaf which provides easy access to tampa and clearwater! Longleaf amenities include shops/restaurants, clubhouse, heated pool/spa, parks, playgrounds, walking trail, tennis/beach volleyball/basketball courts, baseball field, and plenty of community events throughout the year! Longleaf elementary and longleaf learning center located within the neighborhood! And just a short walk to starkey market! This home is in an "x" flood zone and is high and dry! Schedule your showing today, this one won't last long!
Payment Calculator
- Principal & Interest -
- Property Tax $
- Home Insurance $
- HOA Fees $
- Monthly -
For a Fast & FREE Mortgage Pre-Approval Apply Now
Apply Now
 Apply Now
Apply NowFeatures
Building and Construction
- Covered Spaces: 0.00
- Exterior Features: Hurricane Shutters, Irrigation System, Lighting, Rain Gutters, Sidewalk
- Fencing: Vinyl
- Flooring: Carpet, Ceramic Tile, Luxury Vinyl
- Living Area: 2603.00
- Roof: Shingle
Land Information
- Lot Features: Corner Lot, Landscaped, Sidewalk, Paved
School Information
- High School: River Ridge High-PO
- Middle School: River Ridge Middle-PO
- School Elementary: Longleaf Elementary-PO
Garage and Parking
- Garage Spaces: 2.00
- Open Parking Spaces: 0.00
- Parking Features: Driveway, Garage Door Opener
Eco-Communities
- Water Source: Public
Utilities
- Carport Spaces: 0.00
- Cooling: Central Air
- Heating: Central, Natural Gas
- Pets Allowed: Yes
- Sewer: Public Sewer
- Utilities: BB/HS Internet Available, Cable Connected, Electricity Connected, Natural Gas Connected, Public, Sewer Connected, Solar, Sprinkler Recycled, Street Lights, Underground Utilities, Water Connected
Finance and Tax Information
- Home Owners Association Fee Includes: Pool, Trash
- Home Owners Association Fee: 175.00
- Insurance Expense: 0.00
- Net Operating Income: 0.00
- Other Expense: 0.00
- Tax Year: 2024
Other Features
- Appliances: Dishwasher, Gas Water Heater, Microwave, Range, Refrigerator, Tankless Water Heater
- Association Name: Maria Senica
- Association Phone: 813-341-0943
- Country: US
- Furnished: Unfurnished
- Interior Features: Ceiling Fans(s), Crown Molding, Eat-in Kitchen, High Ceilings, Kitchen/Family Room Combo, Open Floorplan, Solid Wood Cabinets, Stone Counters, Thermostat, Walk-In Closet(s), Window Treatments
- Legal Description: LONGLEAF NEIGHBORHOOD THREE PB 56 PG 127 BLOCK 35 LOT 2
- Levels: Two
- Area Major: 34655 - New Port Richey/Seven Springs/Trinity
- Occupant Type: Owner
- Parcel Number: 17-26-19-0060-03500-0020
- Possession: Close Of Escrow
- View: Trees/Woods
- Views: 21
- Zoning Code: MPUD
Similar Properties
Nearby Subdivisions
07 Spgs Villas Condo
Alico Estates
Anclote River
Anclote River Acres
Anclote River Estates
Bryant Square
Chelsea Place
Fairway Spgs
Fairway Springs
Golf View Villas 1 Condo
Golf View Villas Condo 01
Golf View Villas Condo 05
Golf View Villas Condo 08
Greenbrook Estates
Heritage Lake
Heritage Lake Westminster Vill
Hills Of San Jose
Hunters Rdg
Hunters Ridge
Longleaf
Longleaf Nbrhd 3
Longleaf Neighborhood 02 Ph 02
Longleaf Neighborhood 03
Longleaf Neighborhood 3
Magnolia Estates
Mitchell 54 West Ph 1
Mitchell 54 West Ph 2 Resident
Mitchell 54 West Ph 3
Mitchell 54 West Ph 3 Resident
Mitchell Ranch 54 Ph 4 7 8 9
Mitchell Ranch South Ph Ii
Not In Hernando
Not On List
Oak Ridge
River Crossing
River Oaks Condo Ph 03
River Pkwy Sub
River Side Village
Riverside Estates
Riviera
Seven Spgs Homes
Seven Springs
Seven Springs Homes
Southern Oaks
Tampa Tarpon Spgs Land Co
Three Westminster Condo
Timber Greens
Timber Greens Ph 01b
Timber Greens Ph 01d
Timber Greens Ph 01e
Timber Greens Ph 02b
Timber Greens Ph 03a
Timber Greens Ph 03b
Timber Greens Ph 04a
Timber Greens Ph 04b
Timber Greens Ph 05
Timber Greens Phase 5
Trinity Preserve Ph 1
Trinity Preserve Ph 2a 2b
Trinity Woods
Venice Estates 1st Add
Venice Estates Sub
Venice Estates Sub 2nd Additio
Villa Del Rio
Villagestrinity Lakes
Wilderness Park
Woodlandslongleaf
Wyndgate
Wyndtree
Wyndtree Ph 03 Village 05 07
Wyndtree Village 11 12



