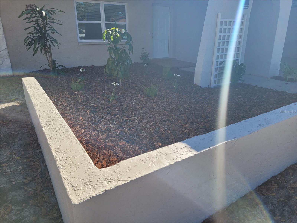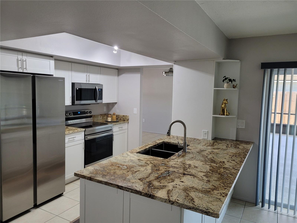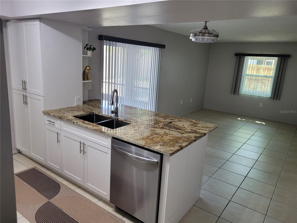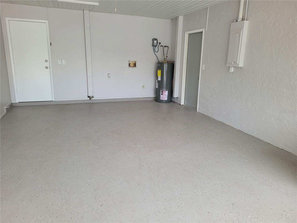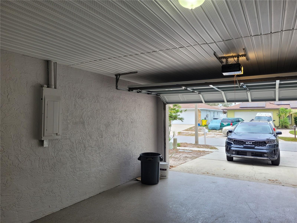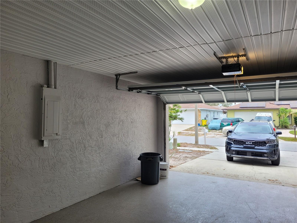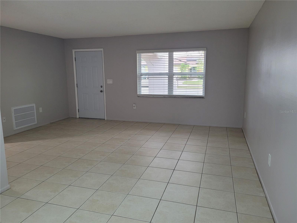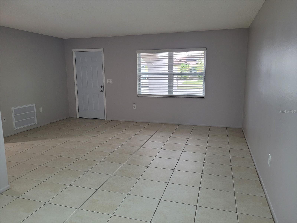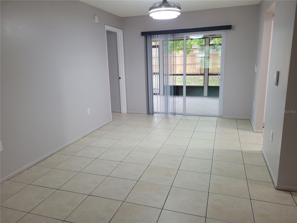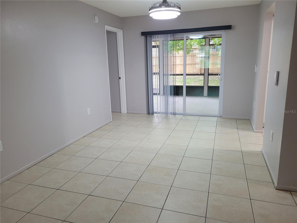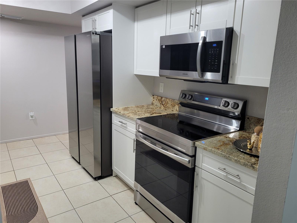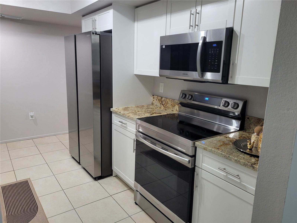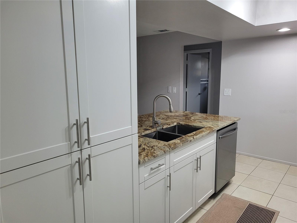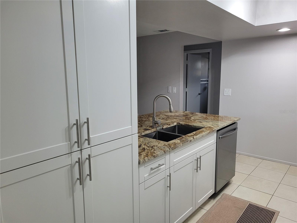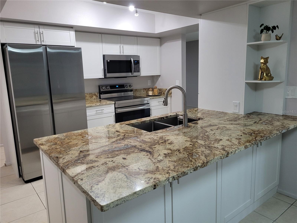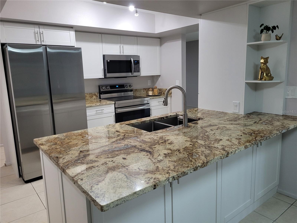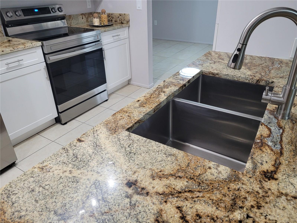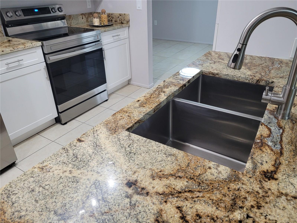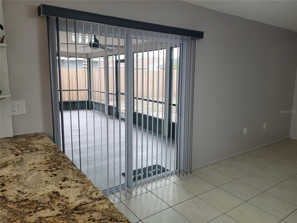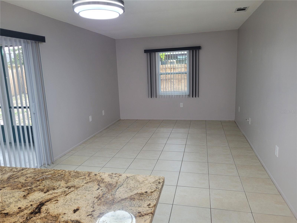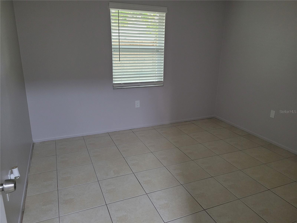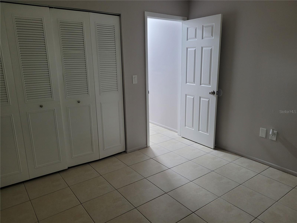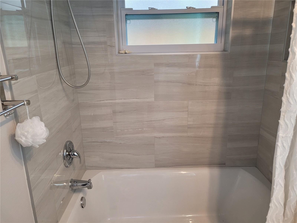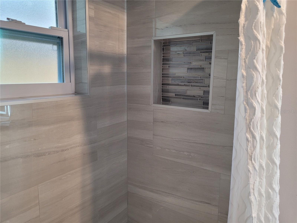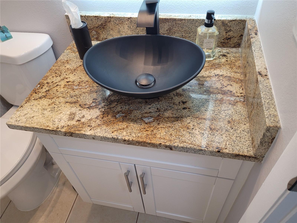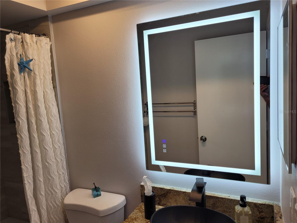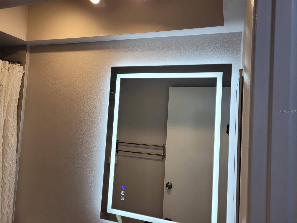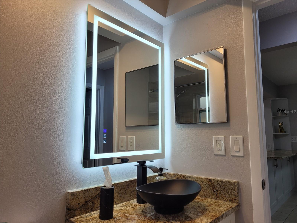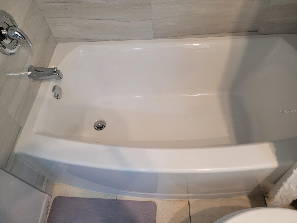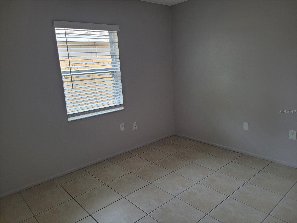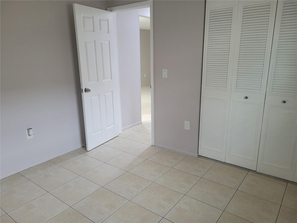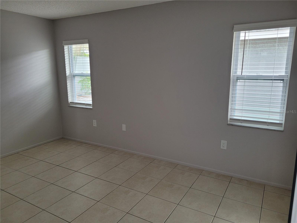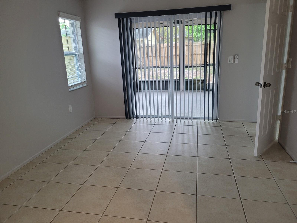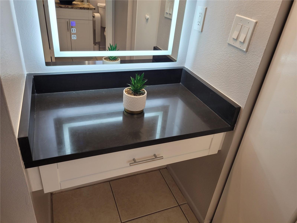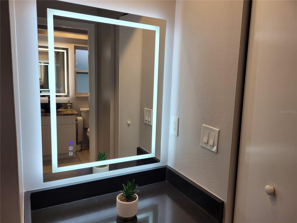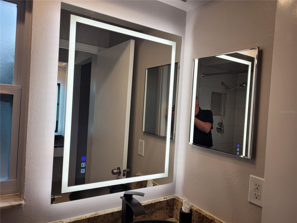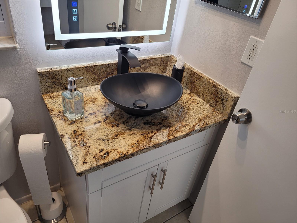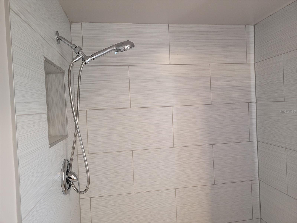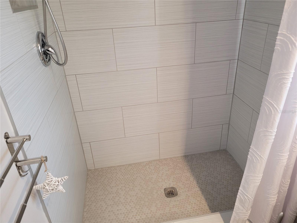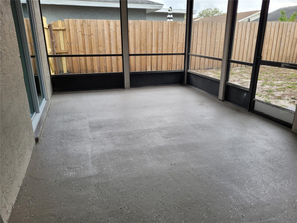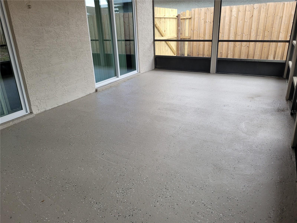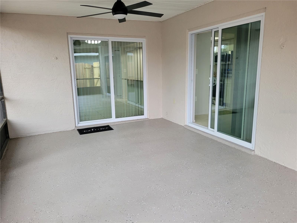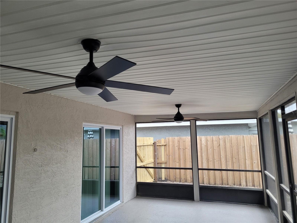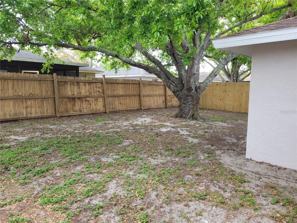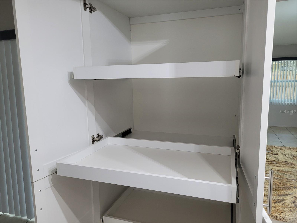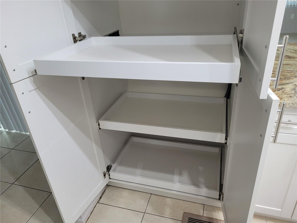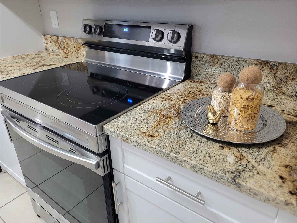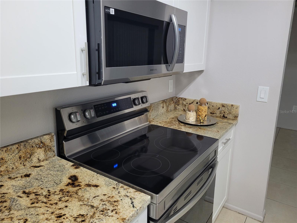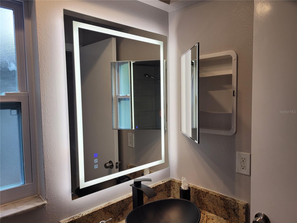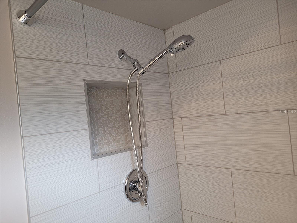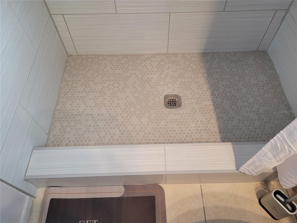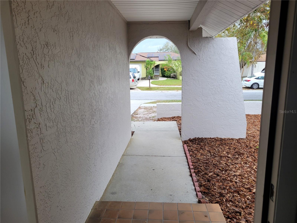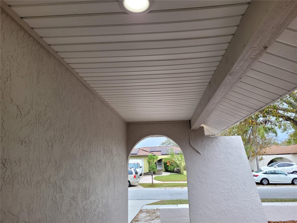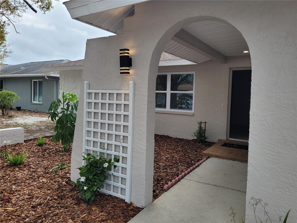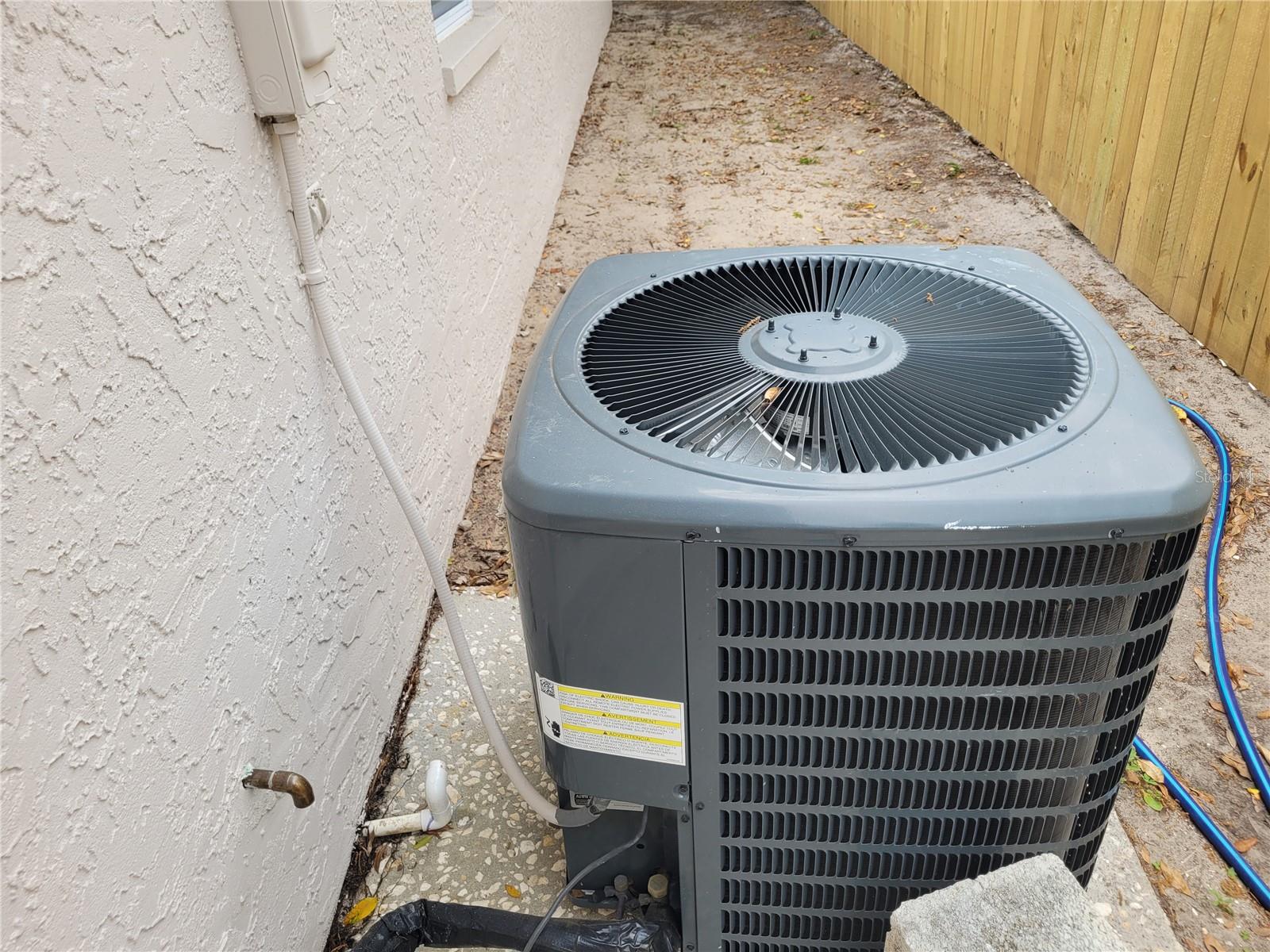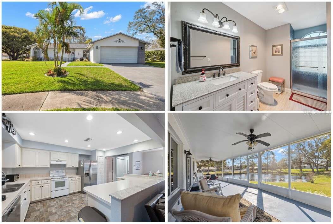2628 Wildwood Lane, PALM HARBOR, FL 34684
Property Photos
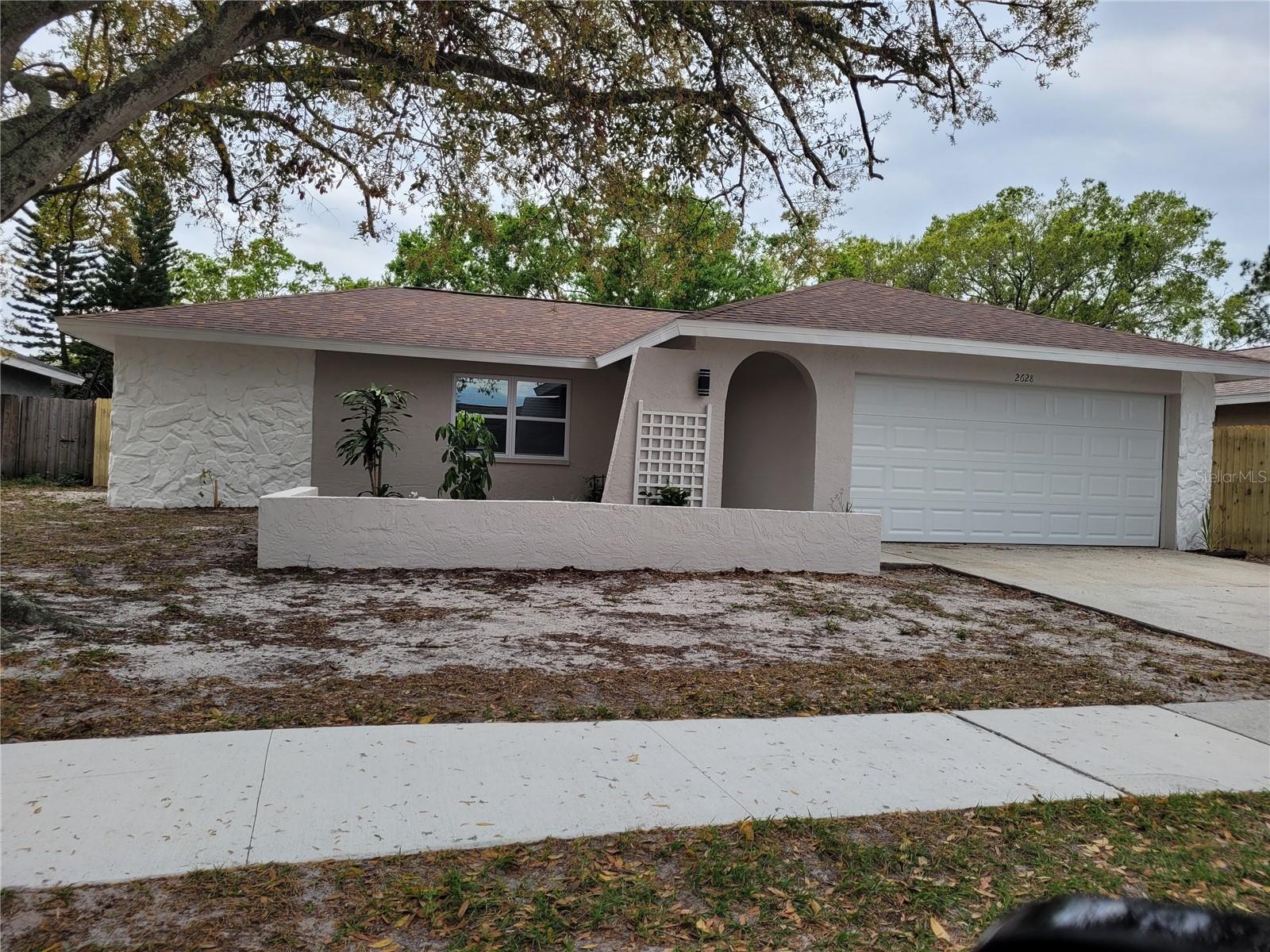
Would you like to sell your home before you purchase this one?
Priced at Only: $429,000
For more Information Call:
Address: 2628 Wildwood Lane, PALM HARBOR, FL 34684
Property Location and Similar Properties






- MLS#: W7873185 ( Residential )
- Street Address: 2628 Wildwood Lane
- Viewed: 78
- Price: $429,000
- Price sqft: $192
- Waterfront: No
- Year Built: 1983
- Bldg sqft: 2232
- Bedrooms: 3
- Total Baths: 2
- Full Baths: 2
- Garage / Parking Spaces: 2
- Days On Market: 26
- Additional Information
- Geolocation: 28.0984 / -82.737
- County: PINELLAS
- City: PALM HARBOR
- Zipcode: 34684
- Subdivision: Country Grove Sub
- Provided by: SABEMA REAL ESTATE LLC
- Contact: Manfred Arnheiter
- 727-420-7837

- DMCA Notice
Description
Completely renovated. This magnificent home has 3 bedrooms, 2 bathrooms and a very good sized 2 car garage. Ceramic tiles throughout, complete new master bathroom ( incl. walls, tiles, floor, cabinet, illuminated led mirror, granite counter, new toilet, and more ), all outlets and switches are replaced throughout the house, all light fixtures are new and LED, second bathroom is completely new ( incl. bathtub, walls, tiles, plumbing, cabinet, illuminated mirror, granite counter, and more ), master bedroom has a walk in closet and a separate makeup desk with illuminated mirror, brand new kitchen incl. cabinets, plumbing, electric, granite counter incl breakfast bar, all new appliances in stainless steel, new paint inside and outside, new front and side door, new garage door, new vinyl ceiling in garage , front porch and screened back porch, fenced backyard, new front landscaping, painted garage floor and porch floor, excellent school zoning, check out the pictures, call for appointment.
Description
Completely renovated. This magnificent home has 3 bedrooms, 2 bathrooms and a very good sized 2 car garage. Ceramic tiles throughout, complete new master bathroom ( incl. walls, tiles, floor, cabinet, illuminated led mirror, granite counter, new toilet, and more ), all outlets and switches are replaced throughout the house, all light fixtures are new and LED, second bathroom is completely new ( incl. bathtub, walls, tiles, plumbing, cabinet, illuminated mirror, granite counter, and more ), master bedroom has a walk in closet and a separate makeup desk with illuminated mirror, brand new kitchen incl. cabinets, plumbing, electric, granite counter incl breakfast bar, all new appliances in stainless steel, new paint inside and outside, new front and side door, new garage door, new vinyl ceiling in garage , front porch and screened back porch, fenced backyard, new front landscaping, painted garage floor and porch floor, excellent school zoning, check out the pictures, call for appointment.
Payment Calculator
- Principal & Interest -
- Property Tax $
- Home Insurance $
- HOA Fees $
- Monthly -
For a Fast & FREE Mortgage Pre-Approval Apply Now
Apply Now
 Apply Now
Apply NowFeatures
Building and Construction
- Covered Spaces: 0.00
- Exterior Features: Sidewalk, Sliding Doors
- Flooring: Ceramic Tile
- Living Area: 1418.00
- Roof: Shingle
Garage and Parking
- Garage Spaces: 2.00
- Open Parking Spaces: 0.00
Eco-Communities
- Water Source: Public
Utilities
- Carport Spaces: 0.00
- Cooling: Central Air
- Heating: Electric
- Sewer: Public Sewer
- Utilities: Electricity Available, Electricity Connected, Sewer Available, Sewer Connected, Street Lights, Underground Utilities
Finance and Tax Information
- Home Owners Association Fee: 0.00
- Insurance Expense: 0.00
- Net Operating Income: 0.00
- Other Expense: 0.00
- Tax Year: 2024
Other Features
- Appliances: Dishwasher, Disposal, Electric Water Heater, Microwave, Range, Refrigerator
- Country: US
- Furnished: Unfurnished
- Interior Features: Ceiling Fans(s), Open Floorplan, Solid Surface Counters, Solid Wood Cabinets, Split Bedroom, Walk-In Closet(s), Window Treatments
- Legal Description: COUNTRY GROVE SUB LOT 101
- Levels: One
- Area Major: 34684 - Palm Harbor
- Occupant Type: Vacant
- Parcel Number: 31-27-16-18620-000-1010
- Views: 78
- Zoning Code: R-3
Similar Properties
Nearby Subdivisions
Alderman Ridge
Country Grove Sub
Countryside North Tr 3b Ph 2
Countryside North Tr 5 Ph 3
Crossings At Lake Tarpon
Curlew Groves
Cypress Green
Deep Spring
Deer Run At Woodland Hills
Estates At Cobbs Landing The P
Grand Cypress On Lake Tarpon
Hamlet At Bentley Park Ph I
Hidden Grove Sub
Highland Lakes
Highland Lakes Condo
Highland Lakes Duplex Village
Highland Lakes Mission Grove C
Highland Lakes Model Condo
Highland Lakes Patio Condo 1
Highland Lakes Sutton Place
Highland Lakes Villa Condo I
Highland Lakes Villas On The G
Innisbrook
Lake Shore Estates
Lake Shore Estates 3rd Add
Lake Shore Estates 4th Add
Lake Shores Estates 6th Add
Lake St George South
Lake St Georgeunit Va
Lake Tarpon Estates
Lake Valencia
Landmark Estates Ph I
Not In Hernando
Pine Ridge
Reserve At Lake Tarpon The
Rustic Oaks
Strathmore Gate
Strathmore Gate East
Strathmore Gateeast
Sunshine Estates
Sunshine Estates Lot 219
Tarpon Ridge Twnhms
Village At Bentley Park
Village At Bentley Park Ph Ii
Village Of Somerset Woods
Village Of Woodland Hills
Village Of Woodland Hills Deer



