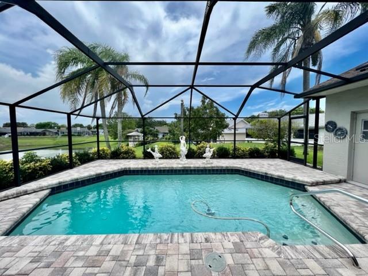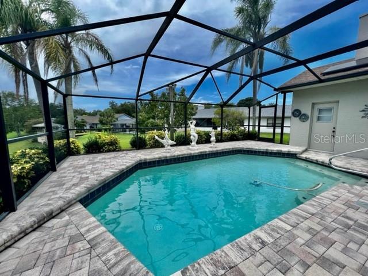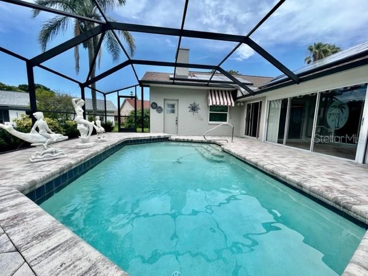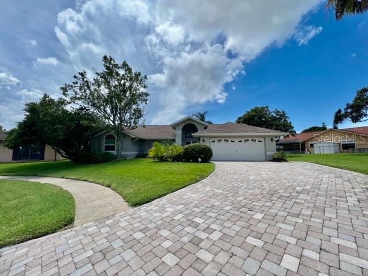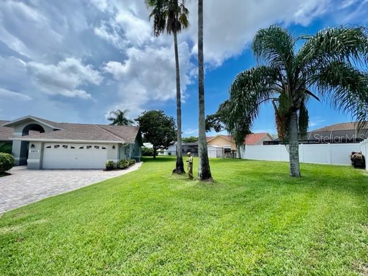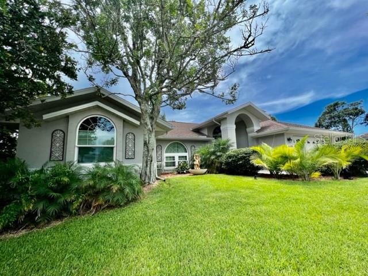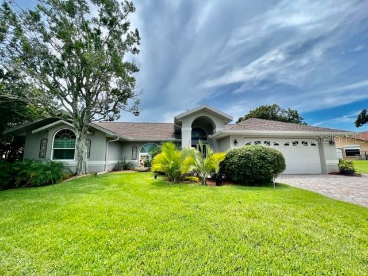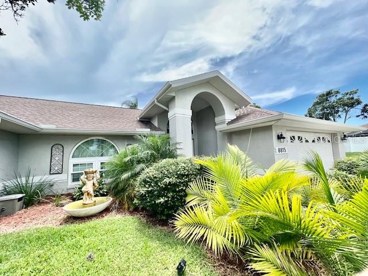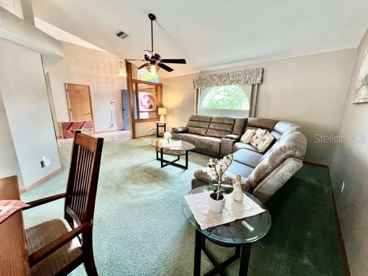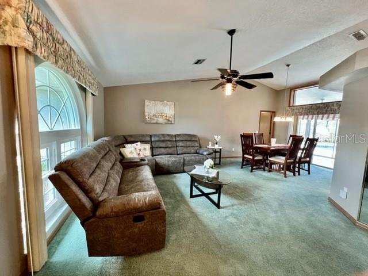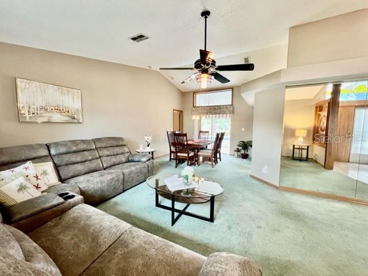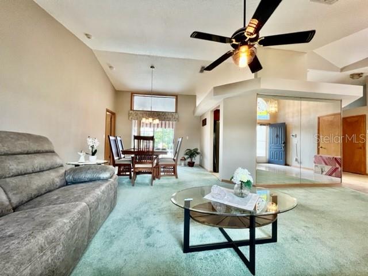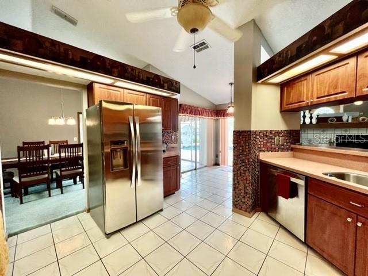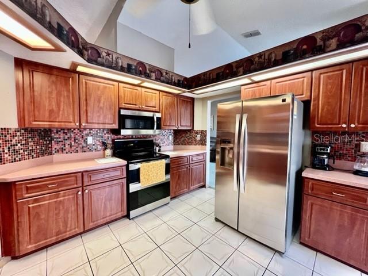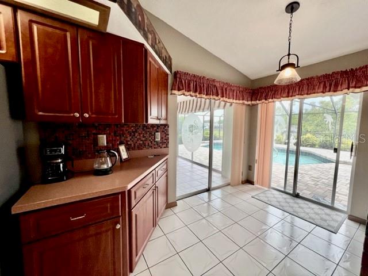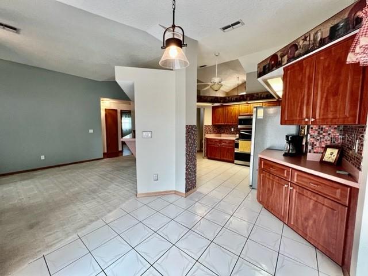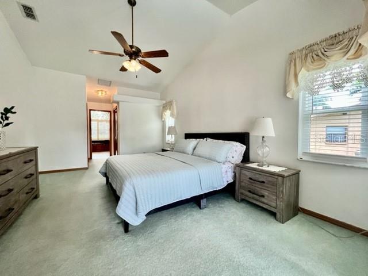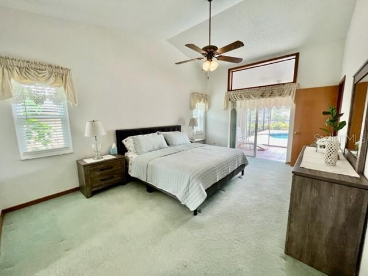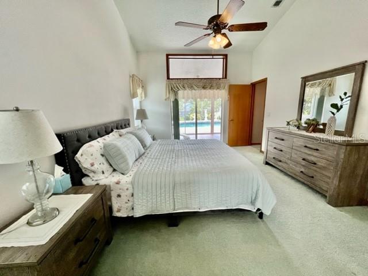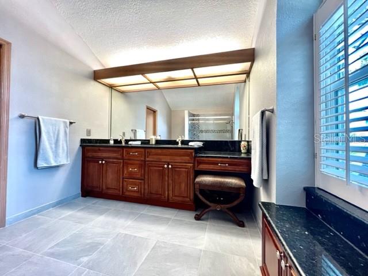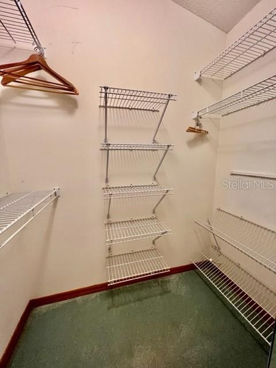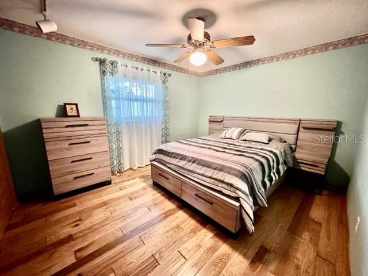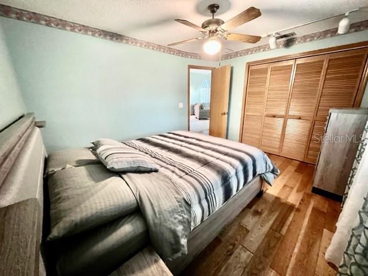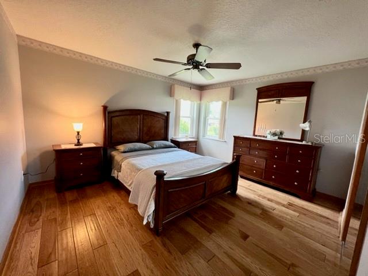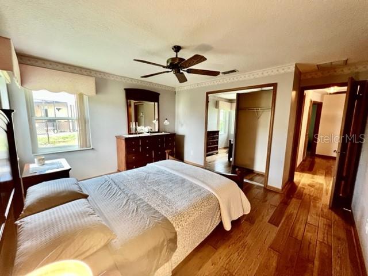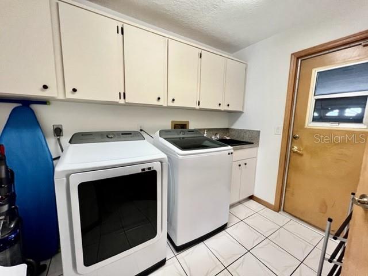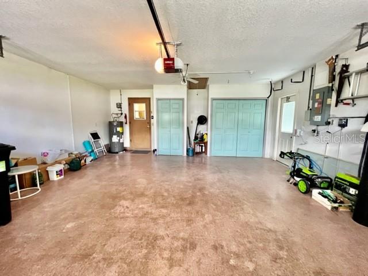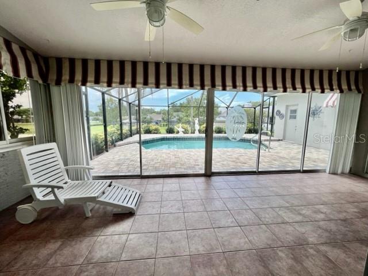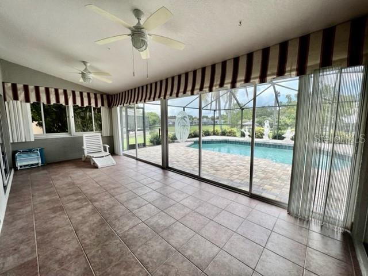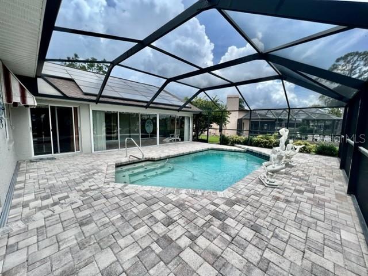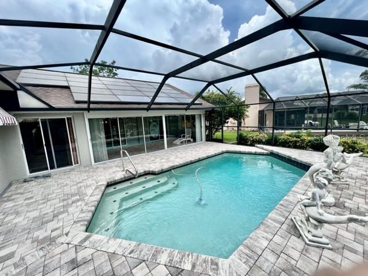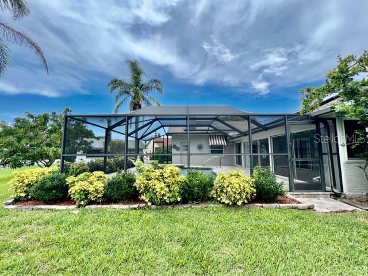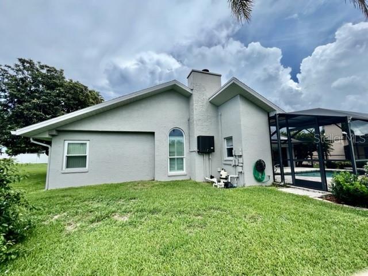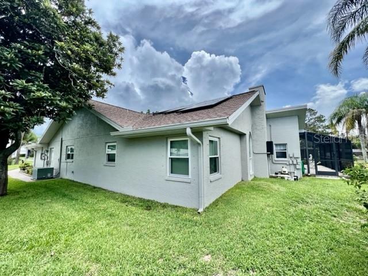8815 Greenleaf Court, PORT RICHEY, FL 34668
Property Photos
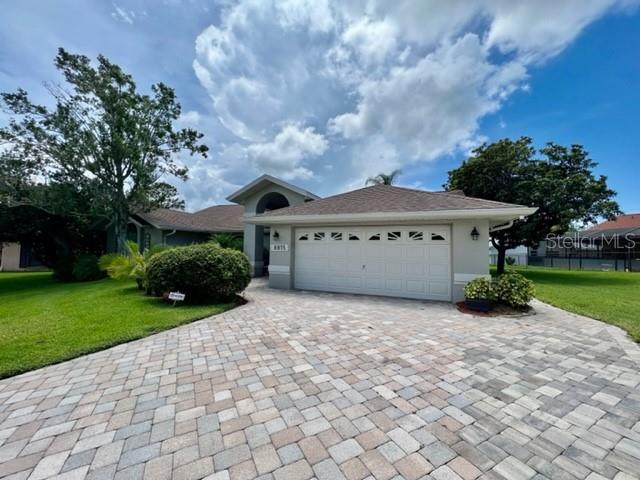
Would you like to sell your home before you purchase this one?
Priced at Only: $3,000
For more Information Call:
Address: 8815 Greenleaf Court, PORT RICHEY, FL 34668
Property Location and Similar Properties
- MLS#: W7873053 ( Rental )
- Street Address: 8815 Greenleaf Court
- Viewed: 41
- Price: $3,000
- Price sqft: $1
- Waterfront: Yes
- Wateraccess: Yes
- Waterfront Type: Pond
- Year Built: 1988
- Bldg sqft: 3013
- Bedrooms: 3
- Total Baths: 3
- Full Baths: 2
- 1/2 Baths: 1
- Garage / Parking Spaces: 2
- Days On Market: 28
- Additional Information
- Geolocation: 28.2851 / -82.6851
- County: PASCO
- City: PORT RICHEY
- Zipcode: 34668
- Subdivision: Radcliffe Estates
- Elementary School: Chasco Elementary PO
- Middle School: Chasco Middle PO
- High School: Fivay High PO
- Provided by: FUTURE HOME REALTY
- Contact: Janina Wozniak

- DMCA Notice
-
DescriptionWelcome to your fabulous home at 8815 greenleaf ct, port richey, fl. This stunning home features 3 bedrooms, 2. 5 bathrooms, 2 car garage on an oversized double lot at the end of a cul de sac in a no flood, no hoa zone. It is important to note that this fully furnished, turnkey home is available for long or short term lease. The rent includes all utilities & more: water, electric, lawn care, pool maintenance & internet. Strictly no pets. Key exterior features are pavered driveway leading to a double door front entrance, lush landscaping including many palms, gardenia & fruit bearing plants like fig & avocado. This home is equipped with double pane, thermal tinted, low e windows with mesh hurricane shutters as well as solar panels which keep energy costs down. The focal point of the backyard is the saltwater pool with pavered patio, fully screened & a 1/2 bathroom accessible from the pool area. Open the wall of sliding glass doors from the covered & tiled lanai & truly enjoy indoor outdoor living! The open floor plan with soaring ceilings consists of the foyer, kitchen, dinette, dining, living & family rooms. The wonderful kitchen features corian counters, stainless steel appliances, mosaic tile backsplash, breakfast bar & wood cabinets with hardware. Both the breakfast nook & the formal dining room overlook the pool. Create memories in the living room with sectional couch for plenty of seating options or take the party to the family room where you will find a wood burning fireplace & plantation shutters adorning the windows. The huge primary bedroom features king size furniture, ceiling fan, dual walk in closets & an en suite bathroom. The private bathroom is a sensual spa experience with remodeled step in shower with built in bench, gorgeous tiles & glass enclosure. There are expansive granite counters, dual sinks, private toilet area & window seat with bonus cabinets. In this split bedroom plan, the remaining two bedrooms have queen size furniture, engineered hardwood floors, ceiling fans & ample closet space. The bright bathroom consists of a step in shower, storage cabinet with sink & newer toilet. Through the dedicated utility room with like new laundry machines included enter the oversized garage which has lots of built in cabinets, tiled floor for easy clean up, newer water heater (june 2023), water softener & side door entrance. There is so much to love about this home! Location is ideal near restaurants, shopping centers, schools, beaches, medical plazas, places of worship, airport & tourist attractions. Make this your future home!
Payment Calculator
- Principal & Interest -
- Property Tax $
- Home Insurance $
- HOA Fees $
- Monthly -
For a Fast & FREE Mortgage Pre-Approval Apply Now
Apply Now
 Apply Now
Apply NowFeatures
Other Features
- Views: 41
Nearby Subdivisions
Aristida Ph 02b
Bear Creek Sub
Behms Sub
Brown Acres
Cotee River Twnhms
Coventry
Embassy Hills
Gulf Highlands
Indian Trace
Palm Terrace Gardens
Radcliffe Estates
Regency Park
Ridge Crest Gardens
San Clemente Village
Sand Pebble Pointe Condo 01
Sand Pebble Pointe Condo 01 Am
Sand Pebble Pointe Condo 03
The Lakes
Timber Oaks Fairway Villas
West Port Sub



