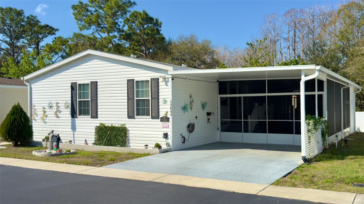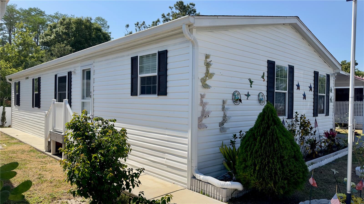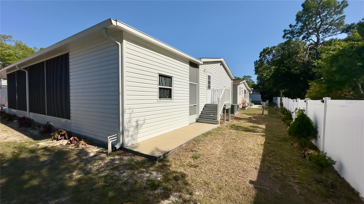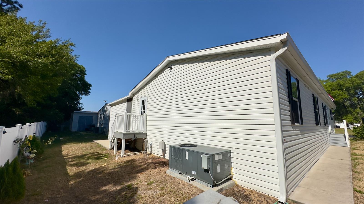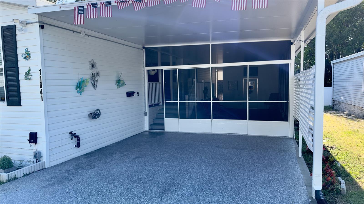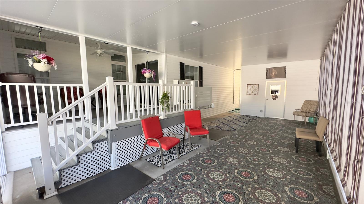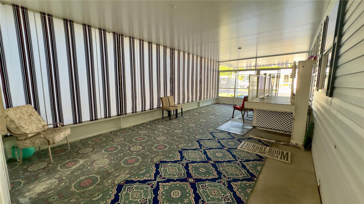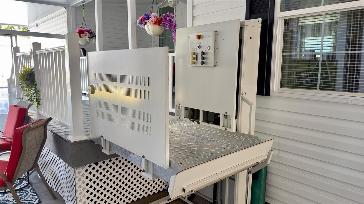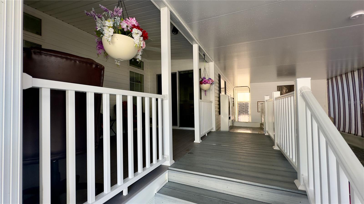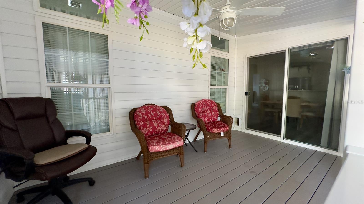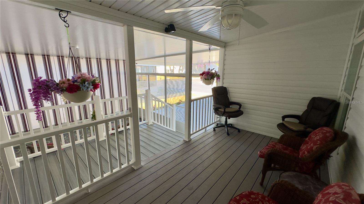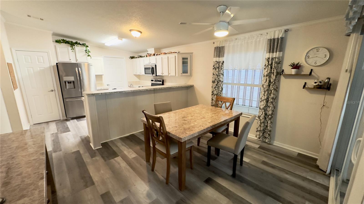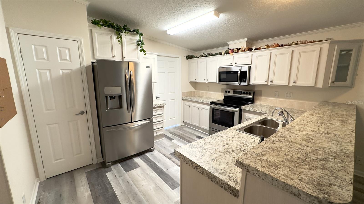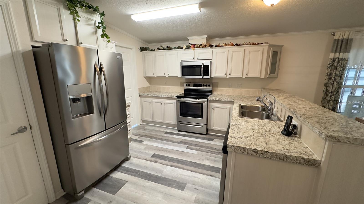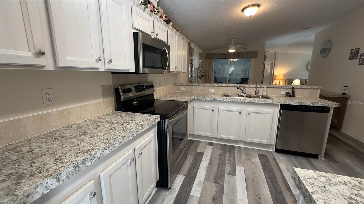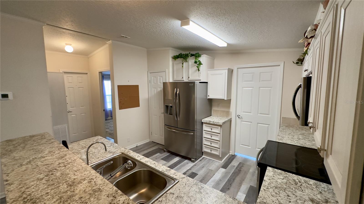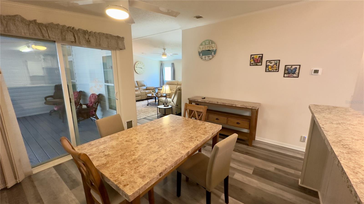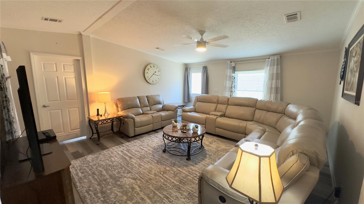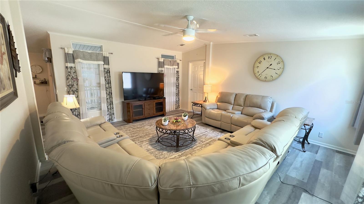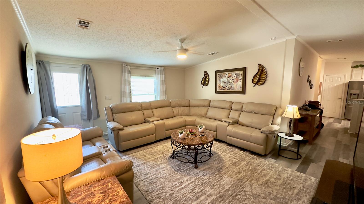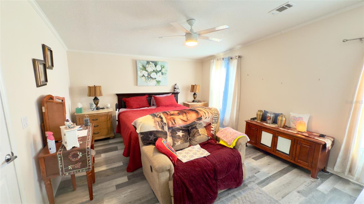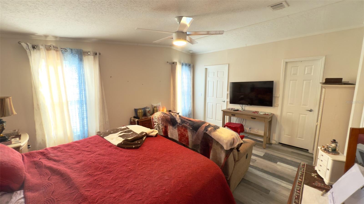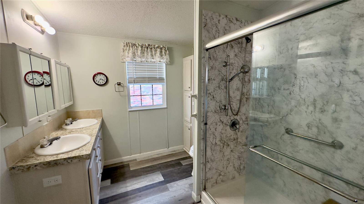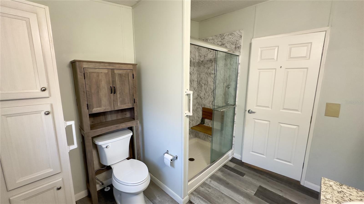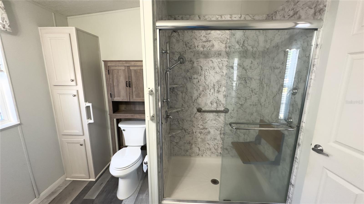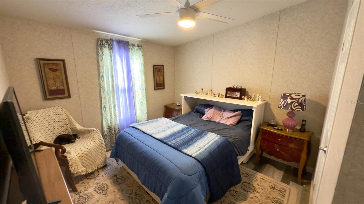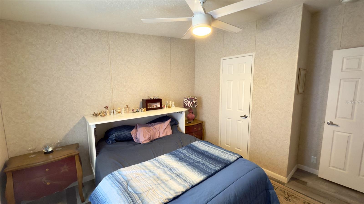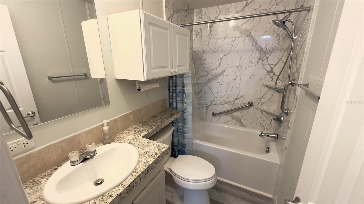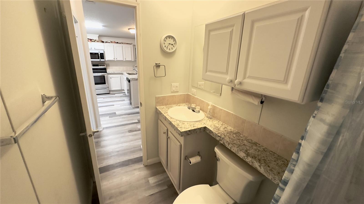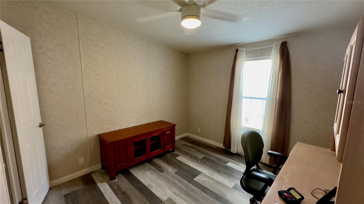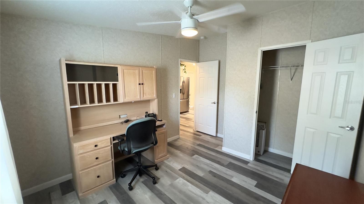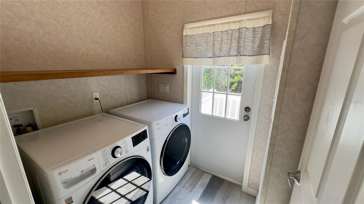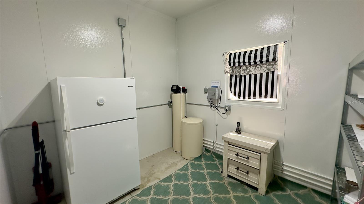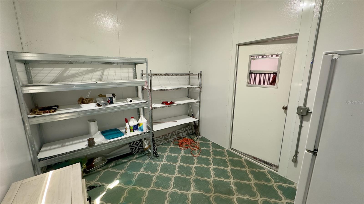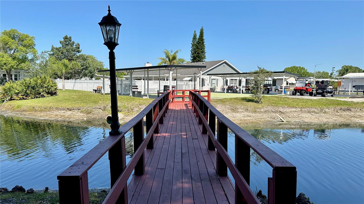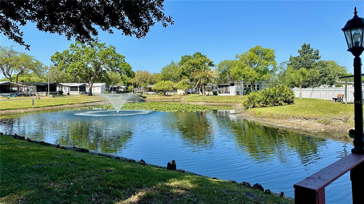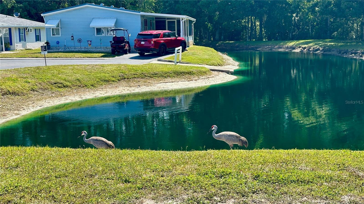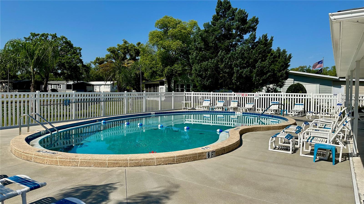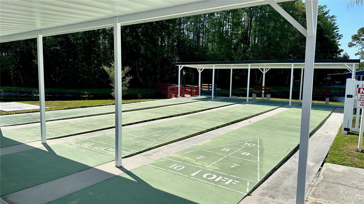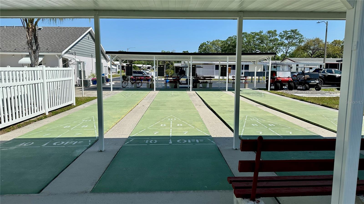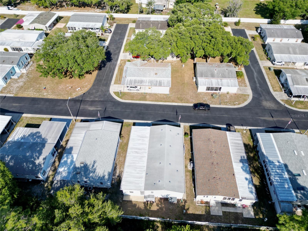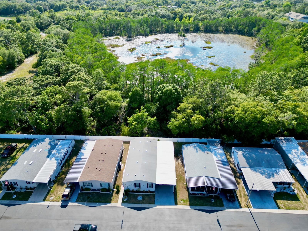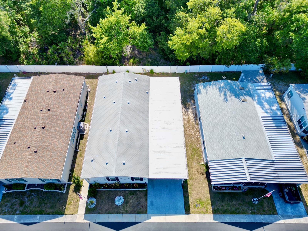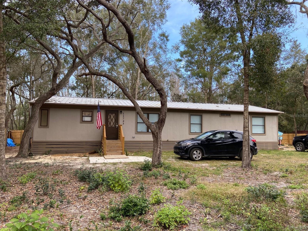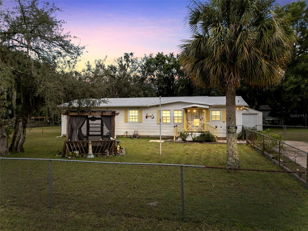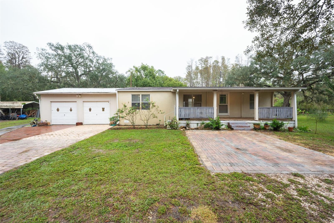11641 Quincy Drive 141, NEW PORT RICHEY, FL 34654
Property Photos
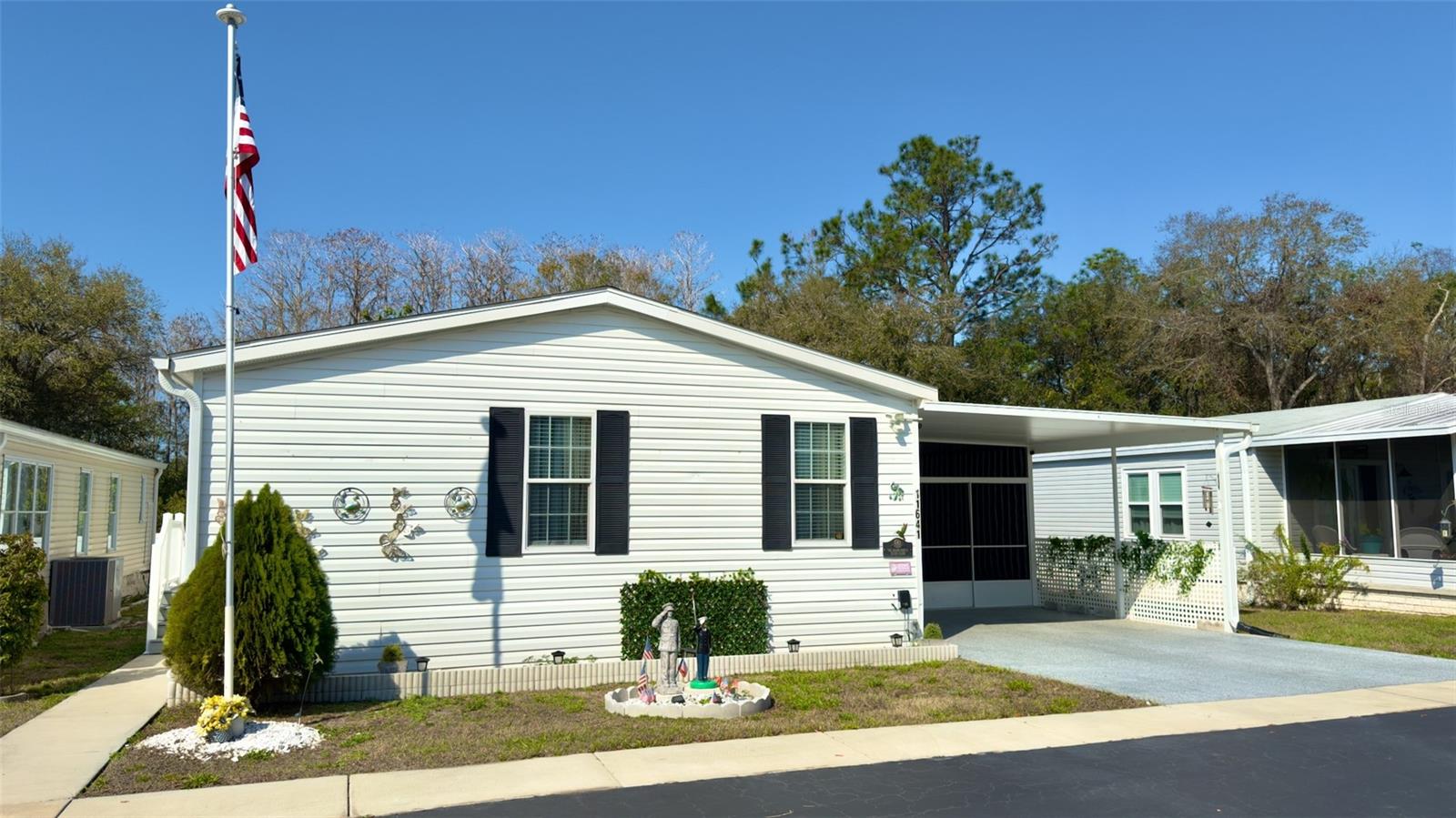
Would you like to sell your home before you purchase this one?
Priced at Only: $215,000
For more Information Call:
Address: 11641 Quincy Drive 141, NEW PORT RICHEY, FL 34654
Property Location and Similar Properties
- MLS#: W7872938 ( Residential )
- Street Address: 11641 Quincy Drive 141
- Viewed: 71
- Price: $215,000
- Price sqft: $88
- Waterfront: No
- Year Built: 2020
- Bldg sqft: 2451
- Bedrooms: 3
- Total Baths: 2
- Full Baths: 2
- Garage / Parking Spaces: 2
- Days On Market: 28
- Additional Information
- Geolocation: 28.3269 / -82.6381
- County: PASCO
- City: NEW PORT RICHEY
- Zipcode: 34654
- Subdivision: Bayonet Point Village Coop
- Provided by: COLDWELL BANKER FIGREY&SONRES
- Contact: Cory Byrd
- 727-495-2424

- DMCA Notice
-
DescriptionDiscover a rare opportunity to own a beautifully customized, newer manufactured home in the highly desirable Bayonet Point Village, a resident owned and self governed 55+ co op community. Built in 2020 and situated on its own land, this meticulously maintained home features 3 bedrooms, 2 bathrooms, and over 1,500 square feet of living space in a well designed split bedroom layout. Best of all, there are no CDD fees, and it is not in a flood zone. Upgraded throughout, this home showcases luxury vinyl flooring, a modern kitchen with stainless steel appliances, a breakfast bar, and a spacious walk in pantry. The primary bathroom has been enhanced with a new walk in shower featuring a fold down bench and grab bars, while the second bathroom offers a relaxing deep soaker tub. For optimal water quality and efficiency, the entire plumbing system has been upgraded, and a water softener with a reverse osmosis drinking water filter is included. Enjoy added convenience and security with dual pane impact windows, a wired camera and security system with floodlights, and a completely screened in carport equipped with hurricane rated drop down curtains. The carport also features a storage shed with shelving and an additional refrigerator. The driveway has been newly epoxied, and an irrigation system has been installed in both the front and back yards. Additional amenities include a smart washer and dryer and an electric wheelchair lift for easy accessibility. This home also comes with a transferable builder warranty with two years remaining. All furniture are included or can be removed prior to closing. With a low HOA fee of just $193 per month covering pool access, clubhouse amenities, trash, sewer, cable, internet, and ground maintenance, this home offers a comfortable and carefree lifestyle. Schedule your private showing today and make this exceptional property yours!
Payment Calculator
- Principal & Interest -
- Property Tax $
- Home Insurance $
- HOA Fees $
- Monthly -
For a Fast & FREE Mortgage Pre-Approval Apply Now
Apply Now
 Apply Now
Apply NowFeatures
Building and Construction
- Covered Spaces: 0.00
- Exterior Features: Irrigation System, Lighting, Rain Gutters, Sliding Doors
- Flooring: Luxury Vinyl
- Living Area: 1539.00
- Other Structures: Storage
- Roof: Shingle
Land Information
- Lot Features: In County, Sidewalk, Paved
Garage and Parking
- Garage Spaces: 0.00
- Open Parking Spaces: 0.00
- Parking Features: Covered, Driveway, Ground Level, Off Street
Eco-Communities
- Water Source: Public
Utilities
- Carport Spaces: 2.00
- Cooling: Central Air
- Heating: Central, Electric
- Pets Allowed: Yes
- Sewer: Private Sewer
- Utilities: Cable Connected, Electricity Connected, Public, Water Connected
Amenities
- Association Amenities: Cable TV, Clubhouse, Pool, Recreation Facilities, Shuffleboard Court
Finance and Tax Information
- Home Owners Association Fee Includes: Cable TV, Pool, Escrow Reserves Fund, Internet, Maintenance Grounds, Management, Private Road, Recreational Facilities, Sewer, Trash
- Home Owners Association Fee: 193.00
- Insurance Expense: 0.00
- Net Operating Income: 0.00
- Other Expense: 0.00
- Tax Year: 2024
Other Features
- Accessibility Features: Exterior Wheelchair Lift
- Appliances: Dishwasher, Dryer, Electric Water Heater, Microwave, Range, Refrigerator, Washer, Water Purifier, Water Softener
- Association Name: Dawn Gooden
- Association Phone: 727-856-4941
- Country: US
- Furnished: Turnkey
- Interior Features: Accessibility Features, Ceiling Fans(s), Crown Molding, Eat-in Kitchen, Split Bedroom, Thermostat, Walk-In Closet(s), Window Treatments
- Legal Description: BAYONET POINT VILLAGE CO-OP OR 5884 PG 1239 LOT 141
- Levels: One
- Area Major: 34654 - New Port Richey
- Occupant Type: Owner
- Parcel Number: 07-25-17-0030-00000-1410
- Unit Number: 141
- Views: 71
- Zoning Code: RMH
Similar Properties
Nearby Subdivisions



