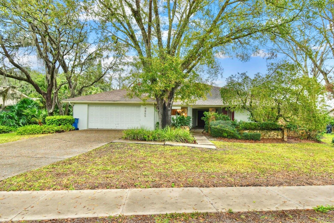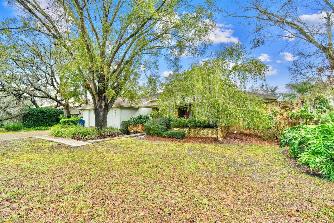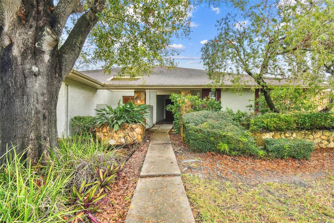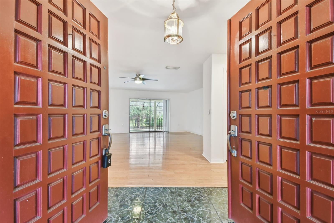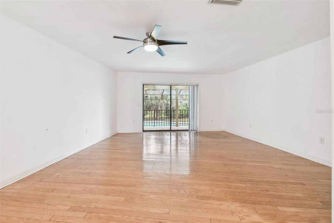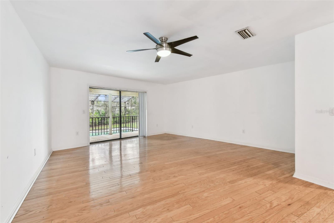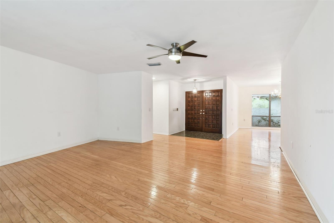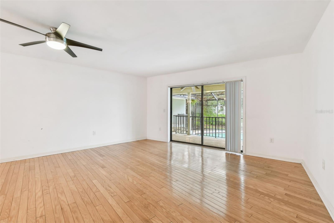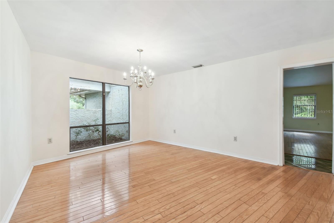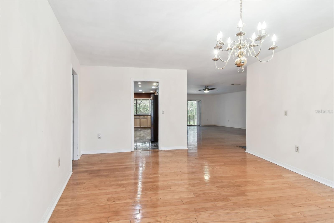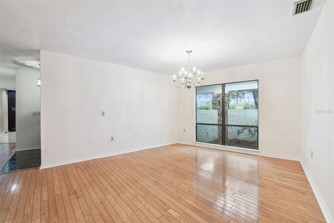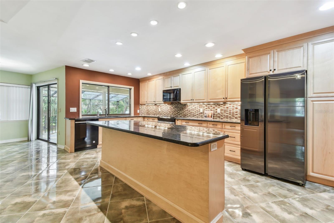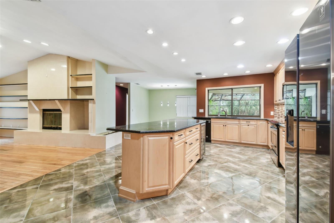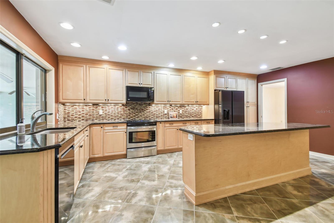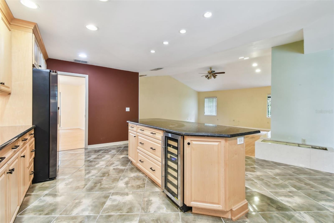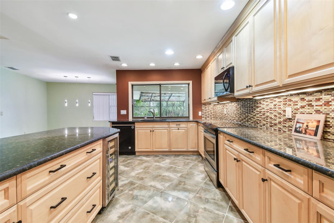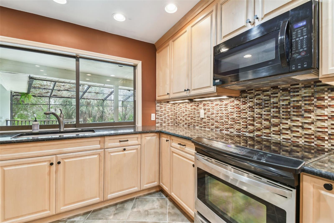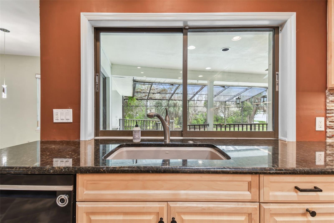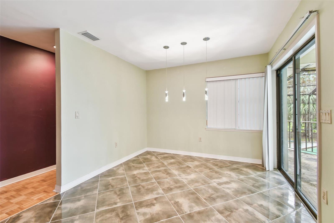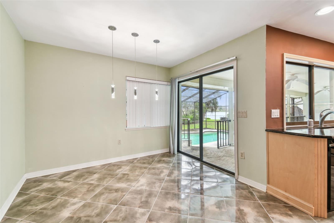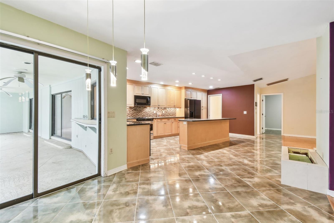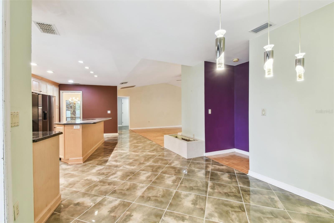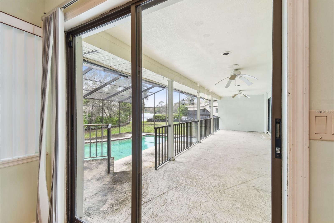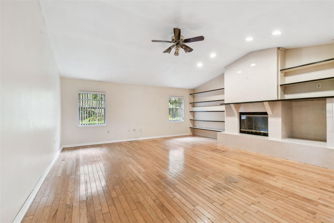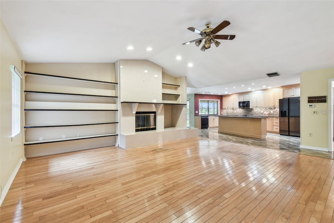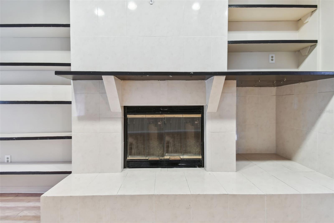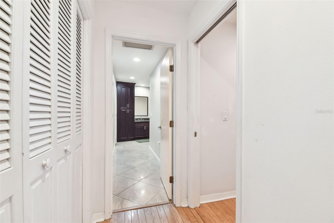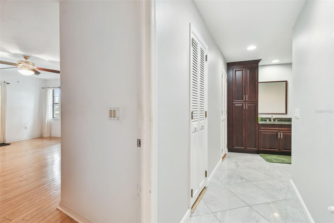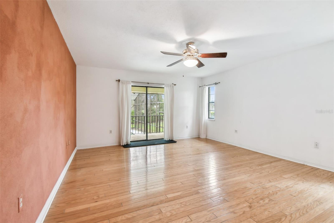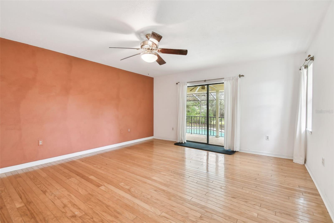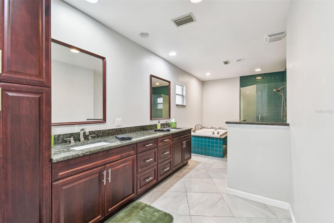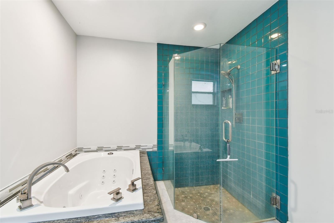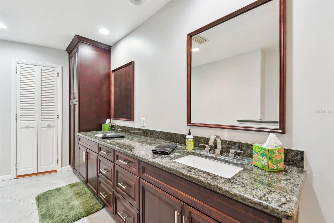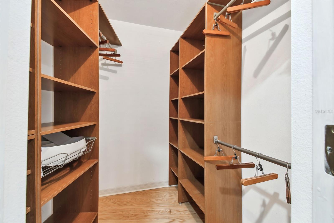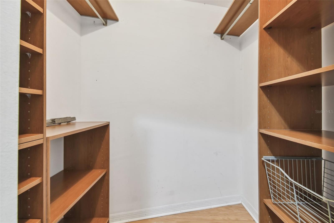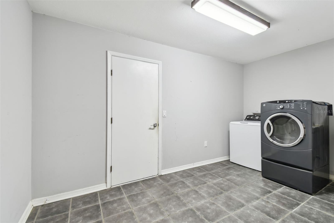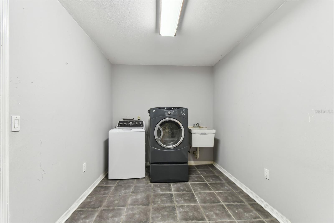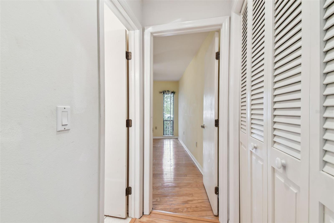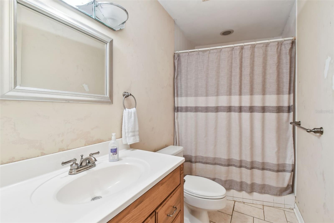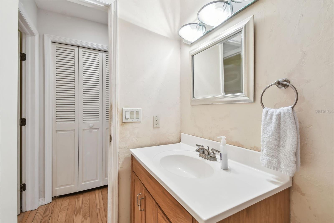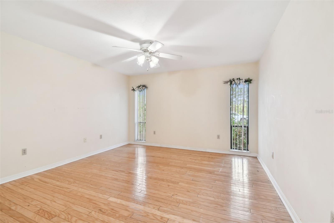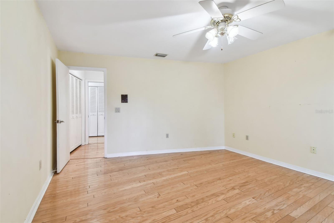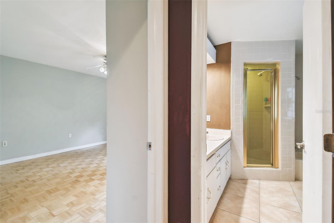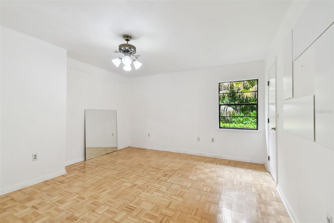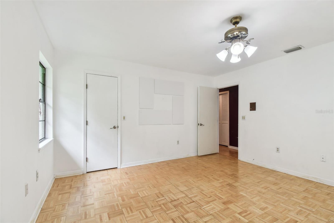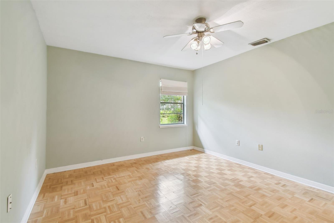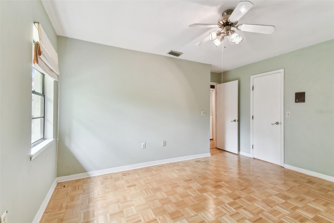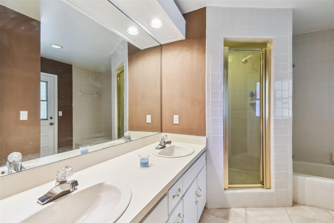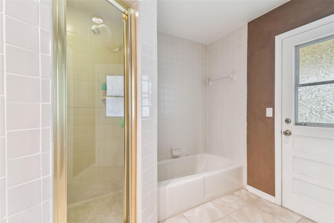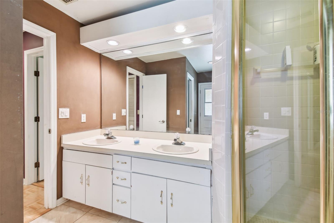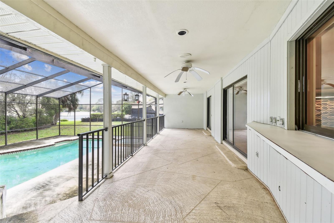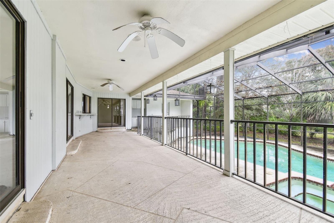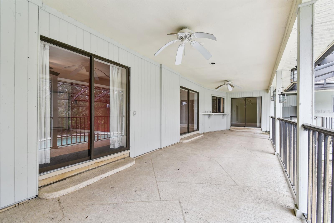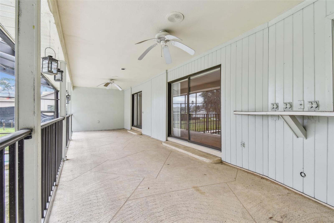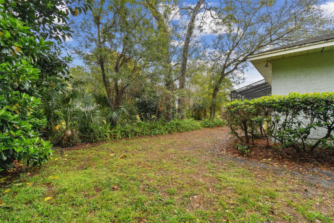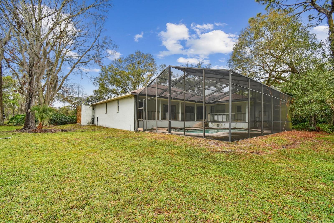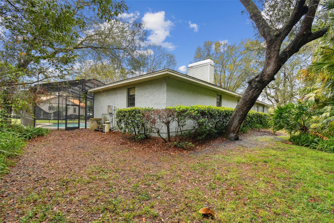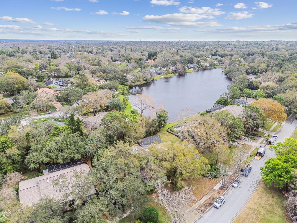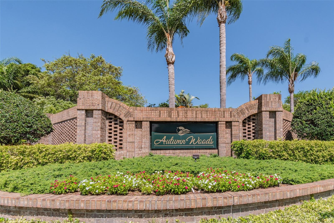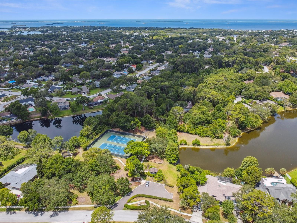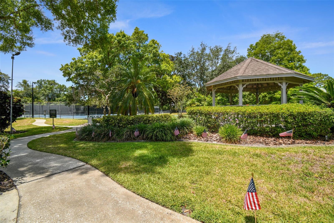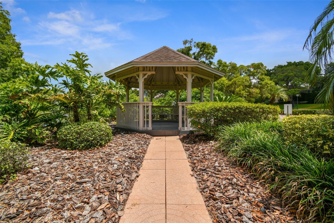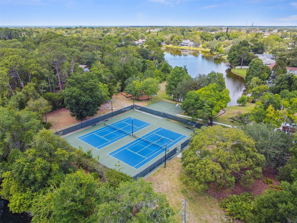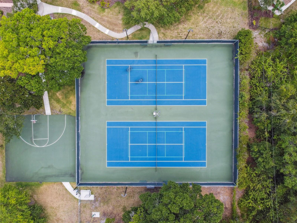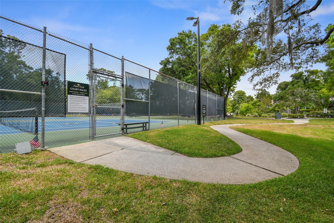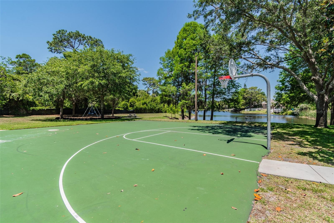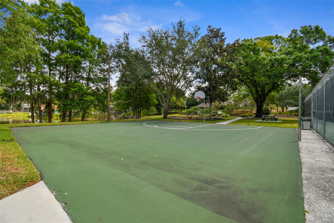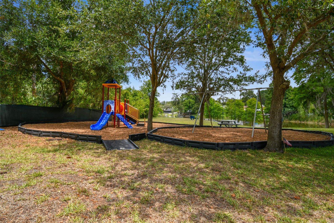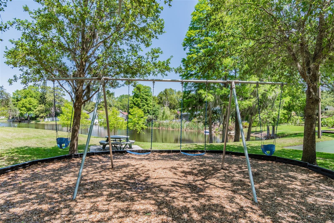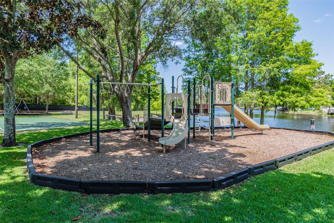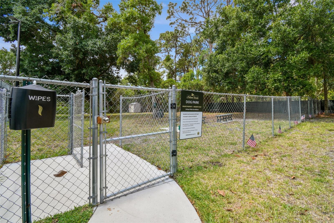3255 Meadow View Lane, PALM HARBOR, FL 34683
Property Photos
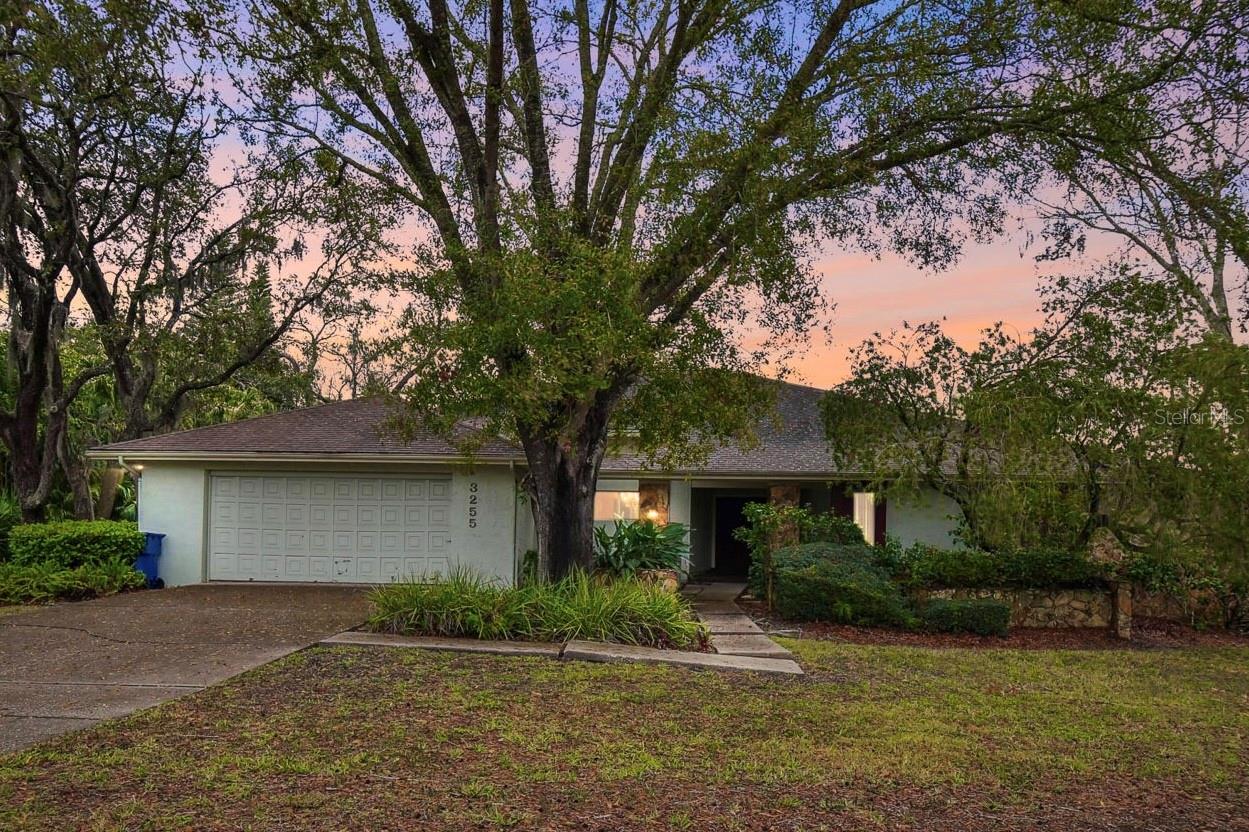
Would you like to sell your home before you purchase this one?
Priced at Only: $774,000
For more Information Call:
Address: 3255 Meadow View Lane, PALM HARBOR, FL 34683
Property Location and Similar Properties
- MLS#: W7872883 ( Residential )
- Street Address: 3255 Meadow View Lane
- Viewed: 69
- Price: $774,000
- Price sqft: $171
- Waterfront: No
- Year Built: 1984
- Bldg sqft: 4525
- Bedrooms: 4
- Total Baths: 3
- Full Baths: 3
- Garage / Parking Spaces: 2
- Days On Market: 30
- Additional Information
- Geolocation: 28.0992 / -82.7633
- County: PINELLAS
- City: PALM HARBOR
- Zipcode: 34683
- Subdivision: Autumn Woodsunit Iii
- Elementary School: Sutherland Elementary PN
- Middle School: Palm Harbor Middle PN
- High School: Palm Harbor Univ High PN
- Provided by: MAYNARD PROPERTY GROUP LLC
- Contact: Jada Maynard
- 813-610-5862

- DMCA Notice
-
DescriptionPrice improved by $25k! Charming home for sale in the highly sought after community of autumn woods in palm harbor! This 4 bedroom, 3 bathroom residence boasts 3,244 heated square feet of living space and sits on just over half an acre, offering breathtaking double pond views from both the front and back yard. A blank canvas ready for you to transform and update into the home of your dreams! Designed for both comfort and luxury, the home features a grand kitchen complete with stone countertops, solid wood cabinetry, spacious island, wine fridge, and stainless steel appliancesperfect for entertaining. Step outside to your private screened in pool and spa, where you can unwind in a serene setting. Additional highlights include a spacious oversized 2 car garage, low annual hoa of only $775/year, and access to top rated palm harbor schools. Nestled in flood zone x, this home is high and dry, providing peace of mind. Enjoy the community's charming amenities, including a tennis court, playground, and dog park. Dont miss this rare opportunity to own a piece of paradise in one of palm harbors most desirable neighborhoods!
Payment Calculator
- Principal & Interest -
- Property Tax $
- Home Insurance $
- HOA Fees $
- Monthly -
For a Fast & FREE Mortgage Pre-Approval Apply Now
Apply Now
 Apply Now
Apply NowFeatures
Building and Construction
- Covered Spaces: 0.00
- Exterior Features: Lighting, Sidewalk, Sliding Doors
- Flooring: Tile, Wood
- Living Area: 3244.00
- Roof: Shingle
School Information
- High School: Palm Harbor Univ High-PN
- Middle School: Palm Harbor Middle-PN
- School Elementary: Sutherland Elementary-PN
Garage and Parking
- Garage Spaces: 2.00
- Open Parking Spaces: 0.00
Eco-Communities
- Pool Features: In Ground, Screen Enclosure
- Water Source: Public
Utilities
- Carport Spaces: 0.00
- Cooling: Central Air
- Heating: Central
- Pets Allowed: Yes
- Sewer: Public Sewer
- Utilities: Public
Amenities
- Association Amenities: Basketball Court, Park, Playground, Tennis Court(s)
Finance and Tax Information
- Home Owners Association Fee Includes: Common Area Taxes, Maintenance Grounds
- Home Owners Association Fee: 775.00
- Insurance Expense: 0.00
- Net Operating Income: 0.00
- Other Expense: 0.00
- Tax Year: 2024
Other Features
- Appliances: Disposal, Dryer, Microwave, Range, Refrigerator, Washer, Wine Refrigerator
- Association Name: Teresa Ronayne
- Association Phone: (727)798-4137
- Country: US
- Interior Features: Built-in Features, High Ceilings, Stone Counters, Thermostat
- Legal Description: AUTUMN WOODS-UNIT III LOT 69
- Levels: One
- Area Major: 34683 - Palm Harbor
- Occupant Type: Vacant
- Parcel Number: 36-27-15-01781-000-0690
- Views: 69
- Zoning Code: R-R
Similar Properties
Nearby Subdivisions
Arbor Chase
Autumn Woodsunit Iii
Baywood Village
Baywood Village Sec 2
Baywood Village Sec 5
Beacon Groves
Blue Jay Woodlands Ph 1
Country Woods
Courtyards 1 At Gleneagles
Cravers J C Sub
Crystal Beach Heights
Crystal Beach Rev
Daventry Square
Dove Hollowunit I
Eniswood
Eniswood Unit Ii A
Eniswoodunit I
Eniswoodunit Iib
Estates At Eniswood
Falcon Ridge
Forest Grove Ph Iii
Fox Lake Twnhms
Futrells Sub
Gleneagles Cluster
Grand Bay Sub
Green Valley Estates
Harbor Hills Of Palm Harbor
Harbor Lakes
Highlands Of Innisbrook
Hilltop Groves Estates
Indian Bluff Island
Indian Bluff Island 3rd Add
Indian Trails
Indian Trails Add
Innisbrook Prcl F
Klosterman Oaks Village
Lake Highlands Estates
Larocca Estates
Manning Oaks
Mayfair Woods
Noell Heights
Not In Hernando
Orangepointe
Palm Harbor Ridge Add
Patty Ann Acres
Pipers Meadow
Silver Ridge
Spanish Oaks
St Joseph Sound Estates
Sutherland Shores
Sutherland Town Of
Tampa Tarpon Spgs Land Co
Villas Of Beacon Groves
Waterford Crossing Ph Ii
Westlake Village
Westlake Village Sec Ii
Wexford Leas
Wexford Leasunit 2a
Wexford Leasunit 2a Lot 48
Whisper Lake Sub



