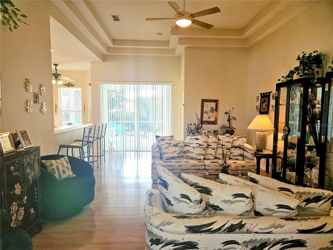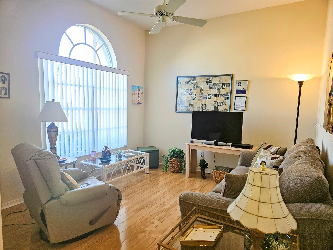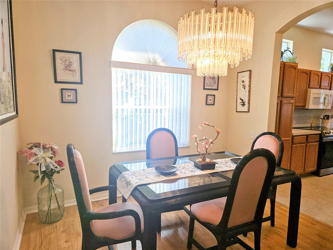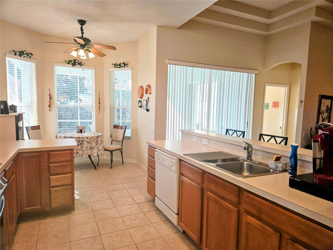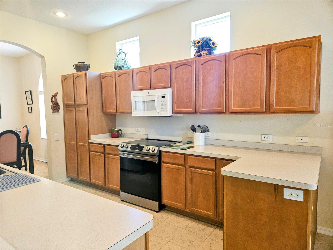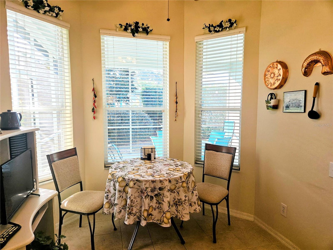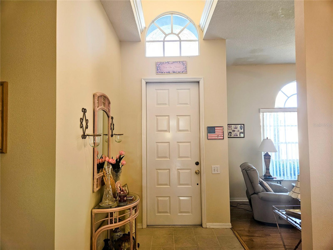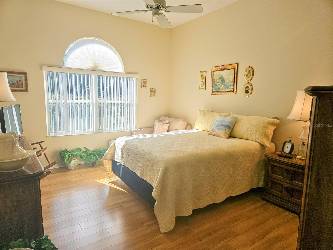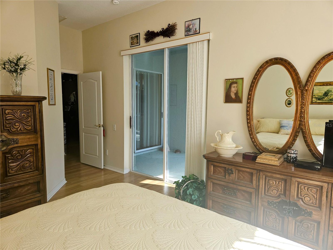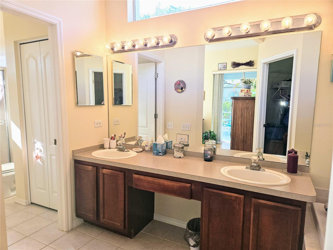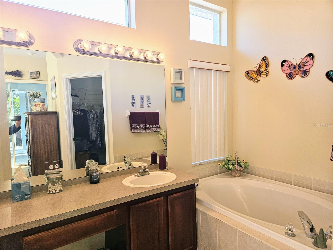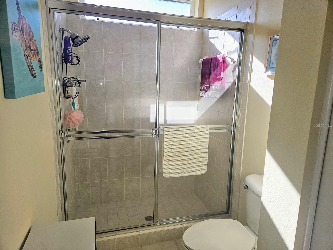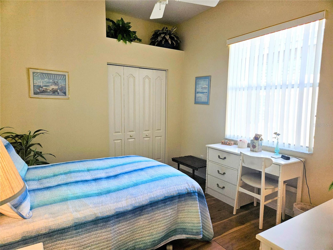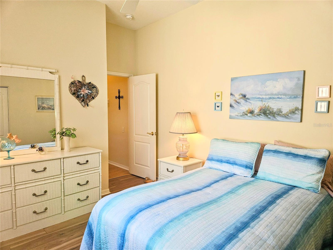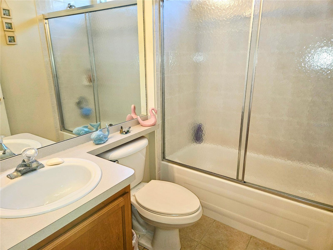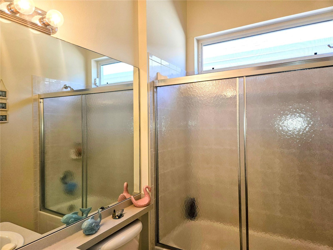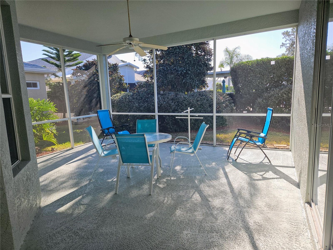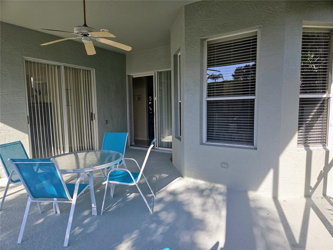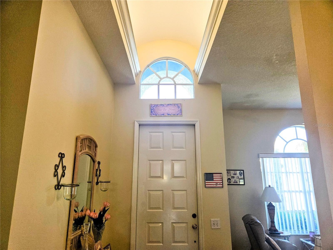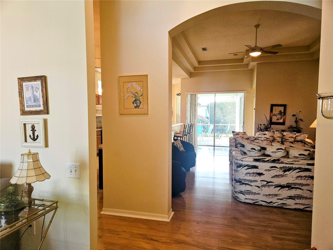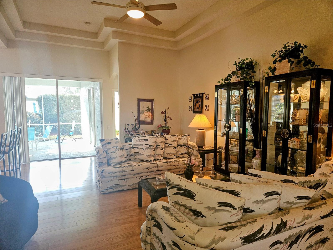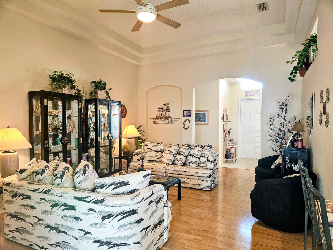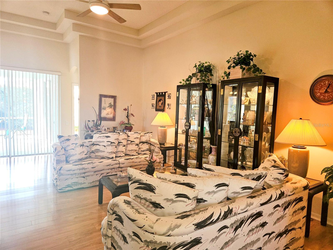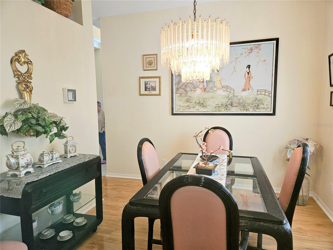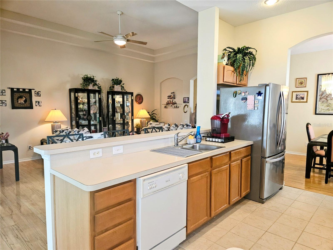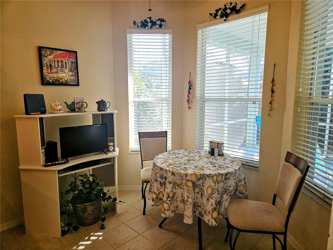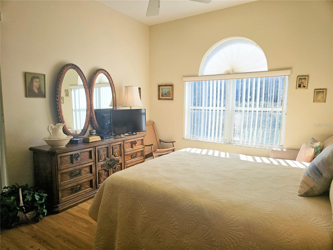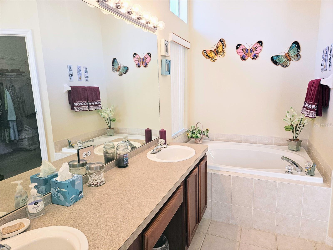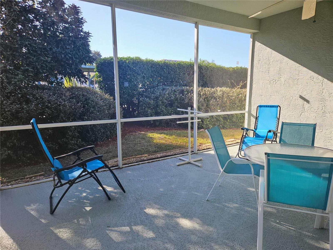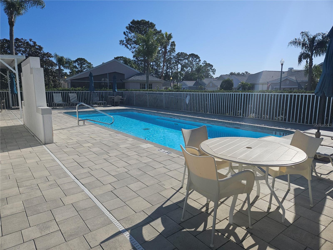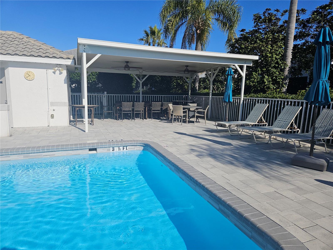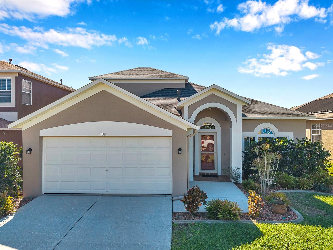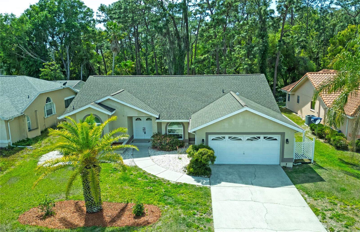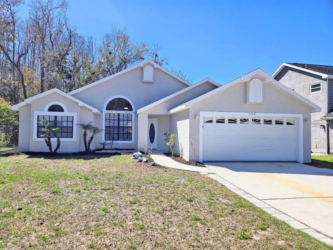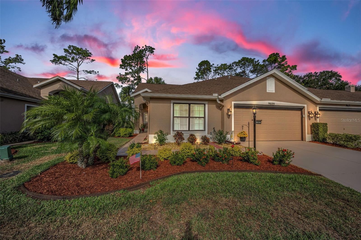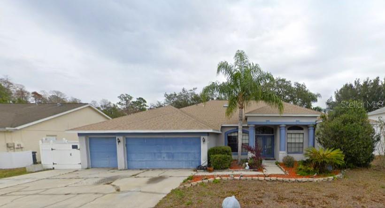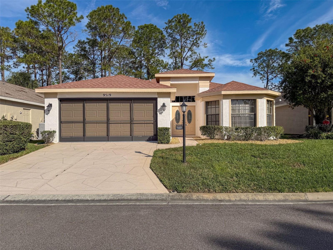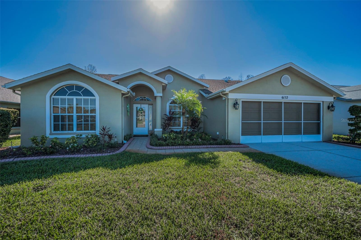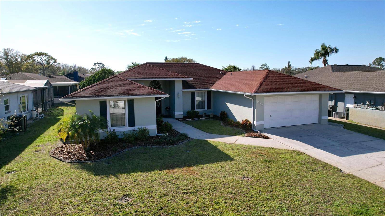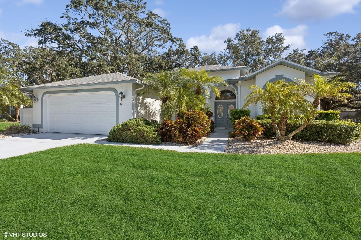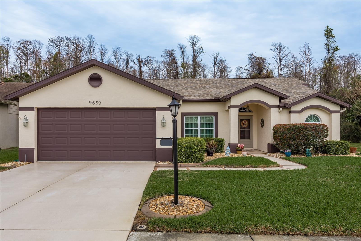9250 Alcott Way, TRINITY, FL 34655
Property Photos
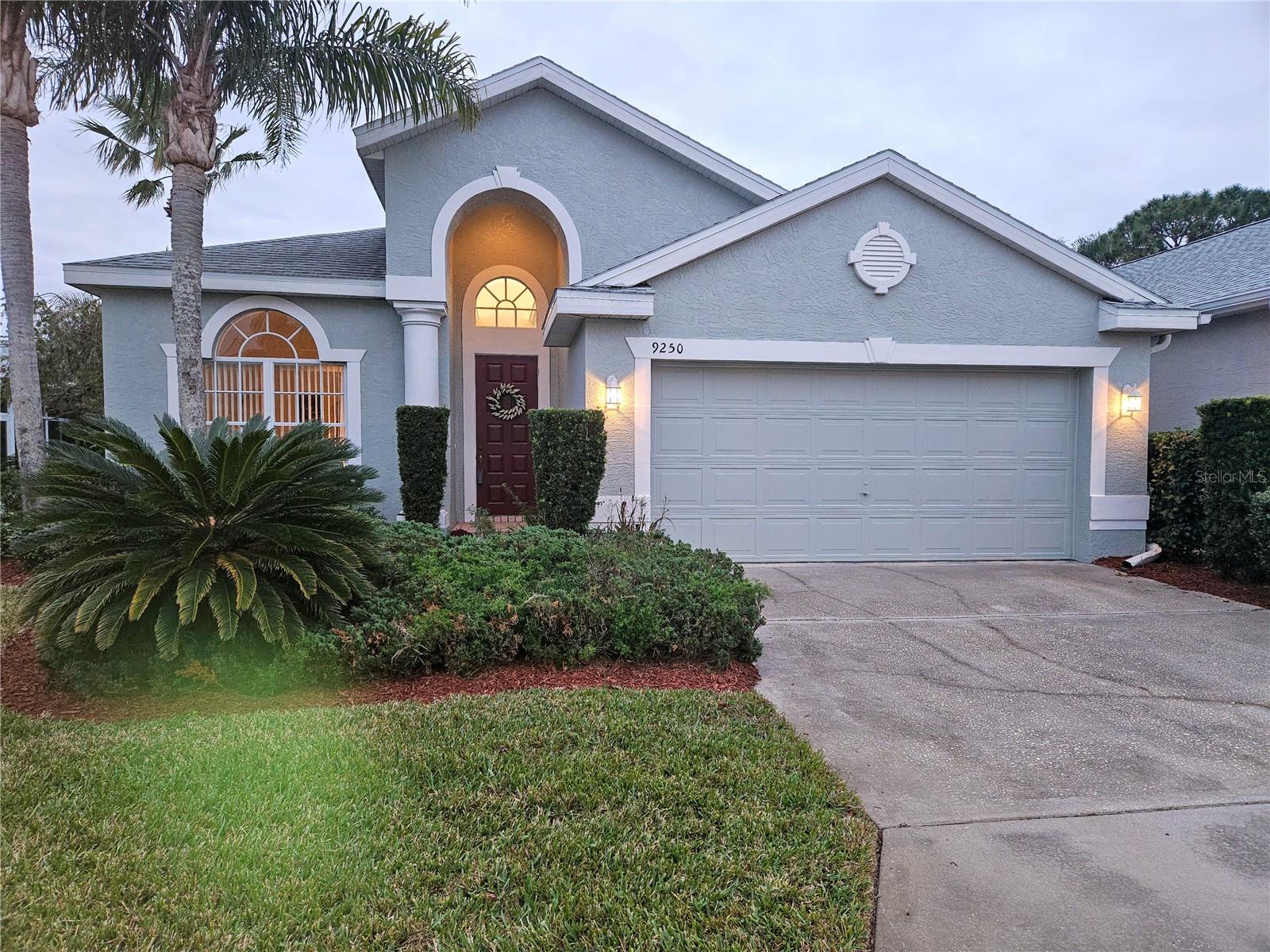
Would you like to sell your home before you purchase this one?
Priced at Only: $410,000
For more Information Call:
Address: 9250 Alcott Way, TRINITY, FL 34655
Property Location and Similar Properties
- MLS#: W7871310 ( Residential )
- Street Address: 9250 Alcott Way
- Viewed: 45
- Price: $410,000
- Price sqft: $166
- Waterfront: No
- Year Built: 1999
- Bldg sqft: 2470
- Bedrooms: 2
- Total Baths: 2
- Full Baths: 2
- Garage / Parking Spaces: 2
- Days On Market: 76
- Additional Information
- Geolocation: 28.176 / -82.6613
- County: PASCO
- City: TRINITY
- Zipcode: 34655
- Subdivision: Villages At Fox Hollow West
- Elementary School: Trinity Elementary PO
- Middle School: Seven Springs Middle PO
- High School: J.W. Mitchell High PO
- Provided by: COLDWELL BANKER FIGREY&SONRES
- Contact: Cynthia Armstrong
- 727-495-2424

- DMCA Notice
-
DescriptionThis is where style, comfort and easy living resides. This spacious open floor plan features expansive ceilings, roomy kitchen and an inside laundry. Beautiful laminate wood flooring is easy to care for. The spacious family room with coffered ceilings is open to the kitchen and has sliders to the lanai. The kitchen has lovely wood cabinets and a breakfast nook with a view of the backyard. The large master suite has sliders to the lanai and a huge walk in closet/dressing room. The en suite bathroom has a double vanity, garden tub and walk in shower. The floor plan includes a formal living room and dining room with a unique chandelier. The spacious covered screened lanai is private and perfect for enjoying some fresh air. This one family owned home is freshly painted and sits in the highly desired Peachtree Community which provides landscaping and lawn care, exterior painting, community pool, high speed internet, expanded cable, trash service, gated community and reserves. The Master association provides a private walking park, dog park and Pickle Ball Courts. The community sits adjacent to the acclaimed Fox Hollow Golf Club. Shopping, Dining, Hospital, county parks and library and much more are all close by. Hurry because this tremendous buy will not last long. Check it out and you will be ready to move in and enjoy the best Florida lifestyle!
Payment Calculator
- Principal & Interest -
- Property Tax $
- Home Insurance $
- HOA Fees $
- Monthly -
For a Fast & FREE Mortgage Pre-Approval Apply Now
Apply Now
 Apply Now
Apply NowFeatures
Building and Construction
- Covered Spaces: 0.00
- Exterior Features: Sliding Doors, Sprinkler Metered
- Flooring: Ceramic Tile, Laminate
- Living Area: 1690.00
- Roof: Shingle
Land Information
- Lot Features: Landscaped, Paved, Private, Unincorporated
School Information
- High School: J.W. Mitchell High-PO
- Middle School: Seven Springs Middle-PO
- School Elementary: Trinity Elementary-PO
Garage and Parking
- Garage Spaces: 2.00
- Open Parking Spaces: 0.00
- Parking Features: Driveway, Garage Door Opener
Eco-Communities
- Water Source: Public
Utilities
- Carport Spaces: 0.00
- Cooling: Central Air
- Heating: Central, Electric
- Pets Allowed: Yes
- Sewer: Public Sewer
- Utilities: Cable Connected, Electricity Connected, Fiber Optics, Fire Hydrant, Private, Public, Sewer Connected, Sprinkler Meter, Street Lights, Underground Utilities
Amenities
- Association Amenities: Cable TV, Gated, Park, Pickleball Court(s), Recreation Facilities, Trail(s)
Finance and Tax Information
- Home Owners Association Fee Includes: Cable TV, Common Area Taxes, Pool, Escrow Reserves Fund, Internet, Maintenance Structure, Maintenance Grounds, Private Road, Recreational Facilities, Trash
- Home Owners Association Fee: 384.00
- Insurance Expense: 0.00
- Net Operating Income: 0.00
- Other Expense: 0.00
- Tax Year: 2023
Other Features
- Appliances: Dishwasher, Electric Water Heater, Microwave, Range, Refrigerator, Washer
- Association Name: Lorenzo Berry
- Association Phone: 727-787-3461
- Country: US
- Furnished: Negotiable
- Interior Features: Ceiling Fans(s), Coffered Ceiling(s), Eat-in Kitchen, High Ceilings, Primary Bedroom Main Floor, Walk-In Closet(s), Window Treatments
- Legal Description: THE VILLAGES AT FOX HOLLOW-WEST PB 31 PGS 40-59 LOT 269 LESS THE WEST 5.00 FT OR 9493 PG 1347 OR 9607 PG 2317
- Levels: One
- Area Major: 34655 - New Port Richey/Seven Springs/Trinity
- Occupant Type: Owner
- Parcel Number: 36-26-16-0010-00000-2690
- Possession: Close Of Escrow
- Style: Contemporary
- View: Pool
- Views: 45
- Zoning Code: MPUD
Similar Properties
Nearby Subdivisions
Champions Club
Cielo At Champions Club
Fox Wood Ph 01
Fox Wood Ph 05
Heritage Spgs Village 02
Heritage Spgs Village 04
Heritage Spgs Village 07
Heritage Spgs Village 08
Heritage Spgs Village 10
Heritage Spgs Village 11
Heritage Spgs Village 11 T2 H3
Heritage Spgs Village 12
Heritage Spgs Village 14
Heritage Springs
Longleaf Neighborhood 02
Thousand Oaks East Ph 02 03
Thousand Oaks Multi Family
Thousand Oaks Ph 01
Trinity East Rep
Trinity Preserve Ph 2a 2b
Trinity Preserve Phase 1
Trinity West Ph 02
Villages At Fox Hollow West
Villagesfox Hollow West
Woodlandslongleaf
Wyndtree Ph 05 Village 08



