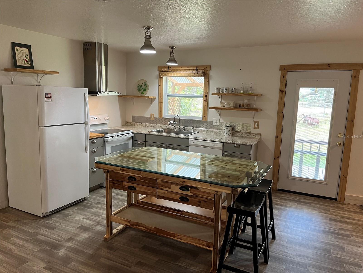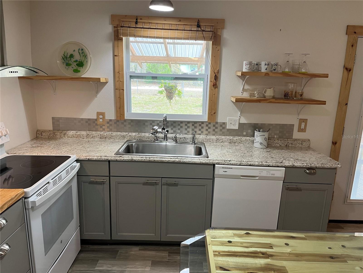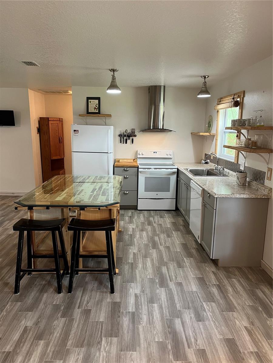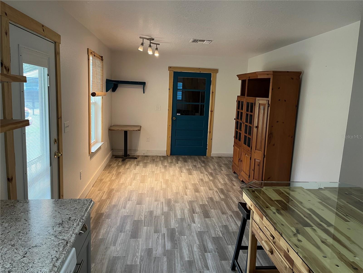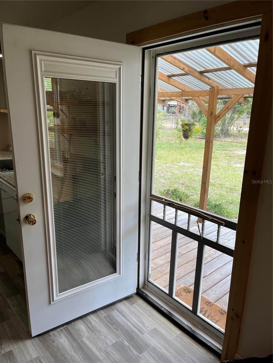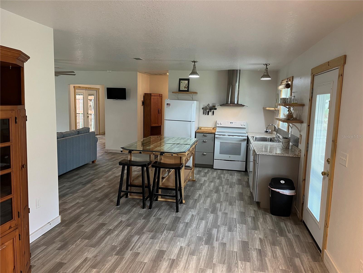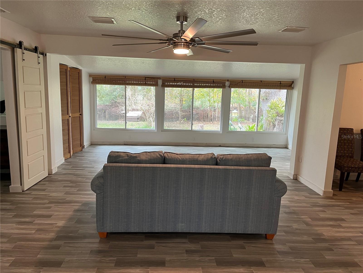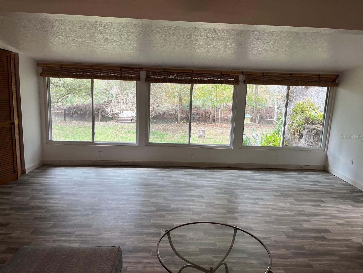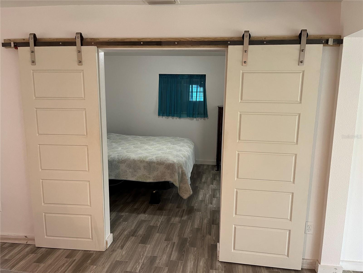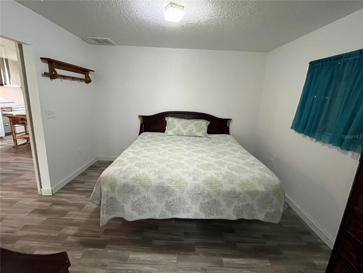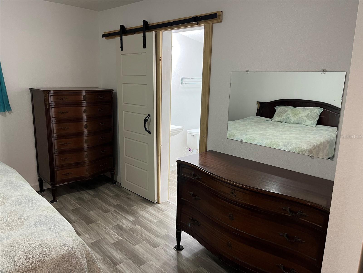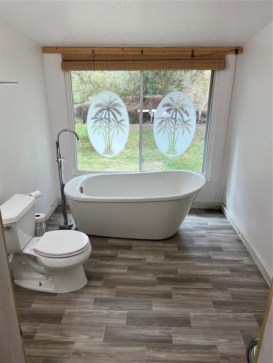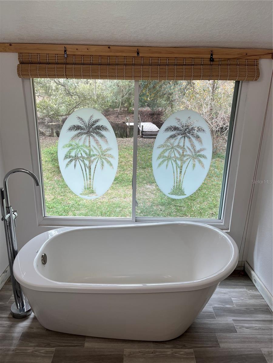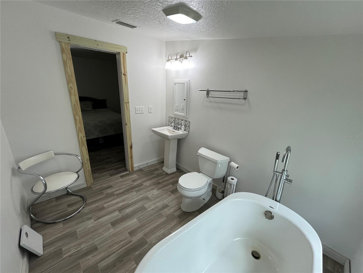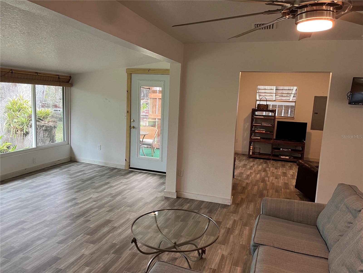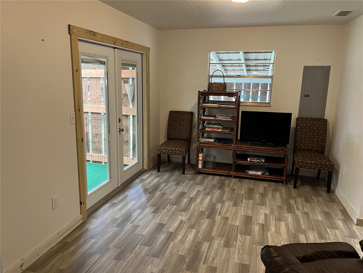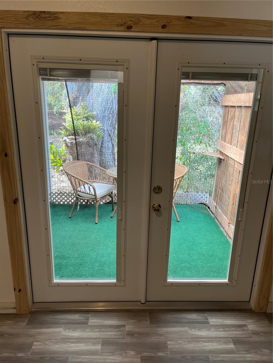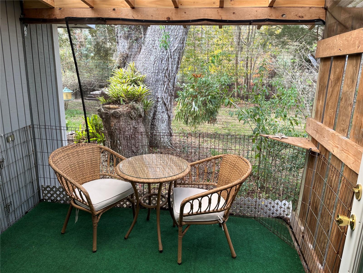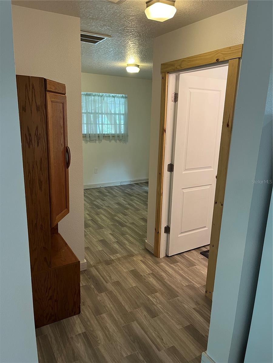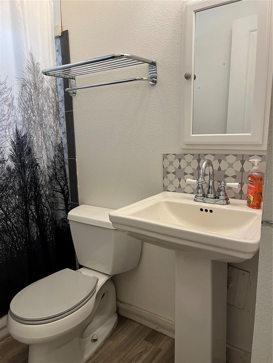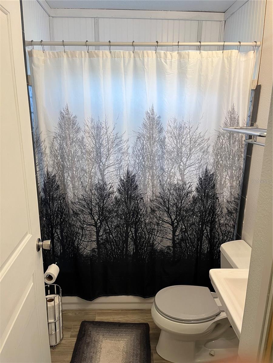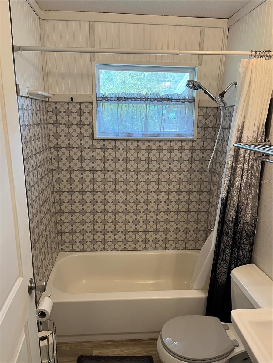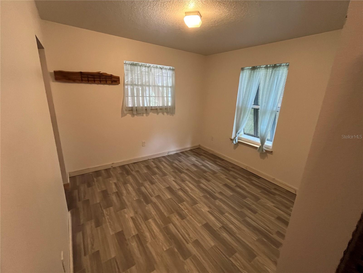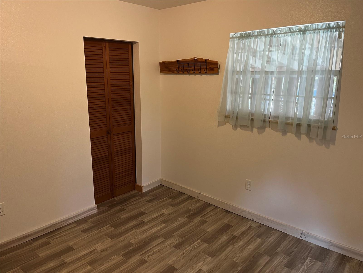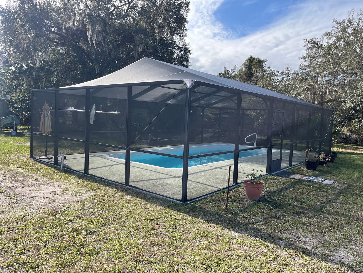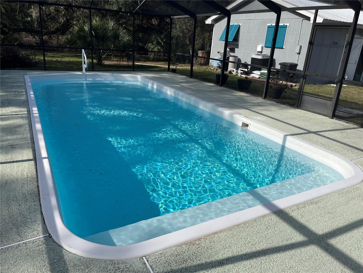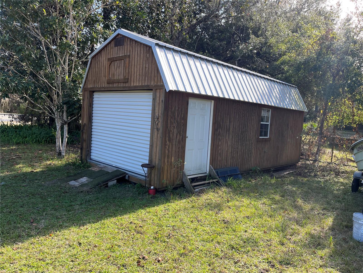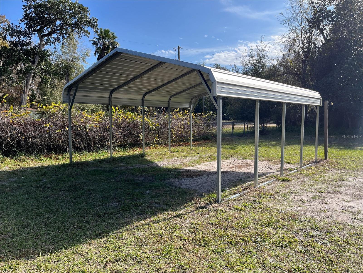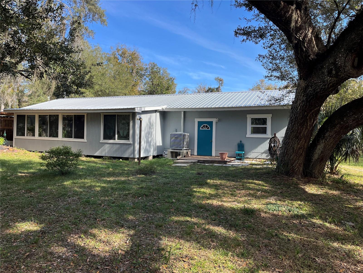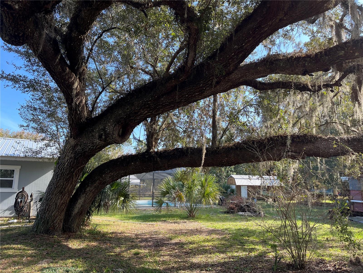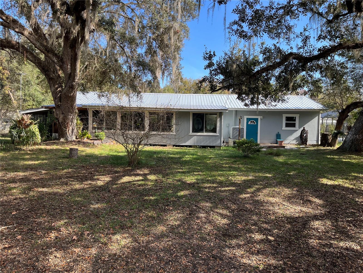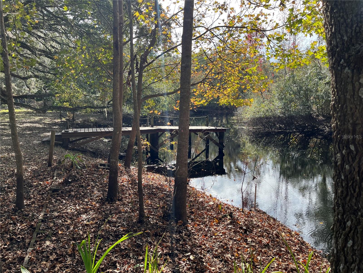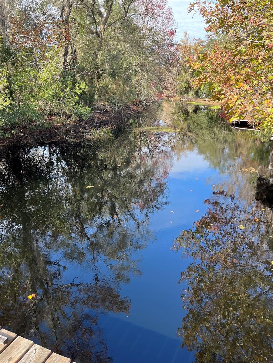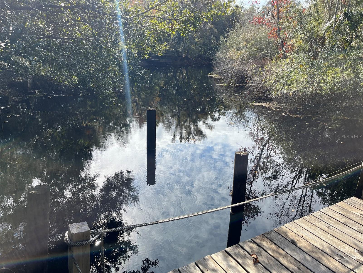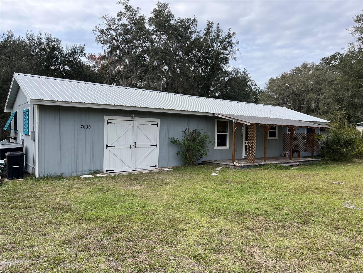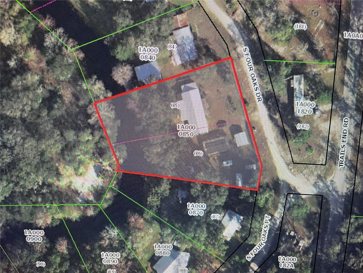7838 Four Oaks Drive, FLORAL CITY, FL 34436
Property Photos
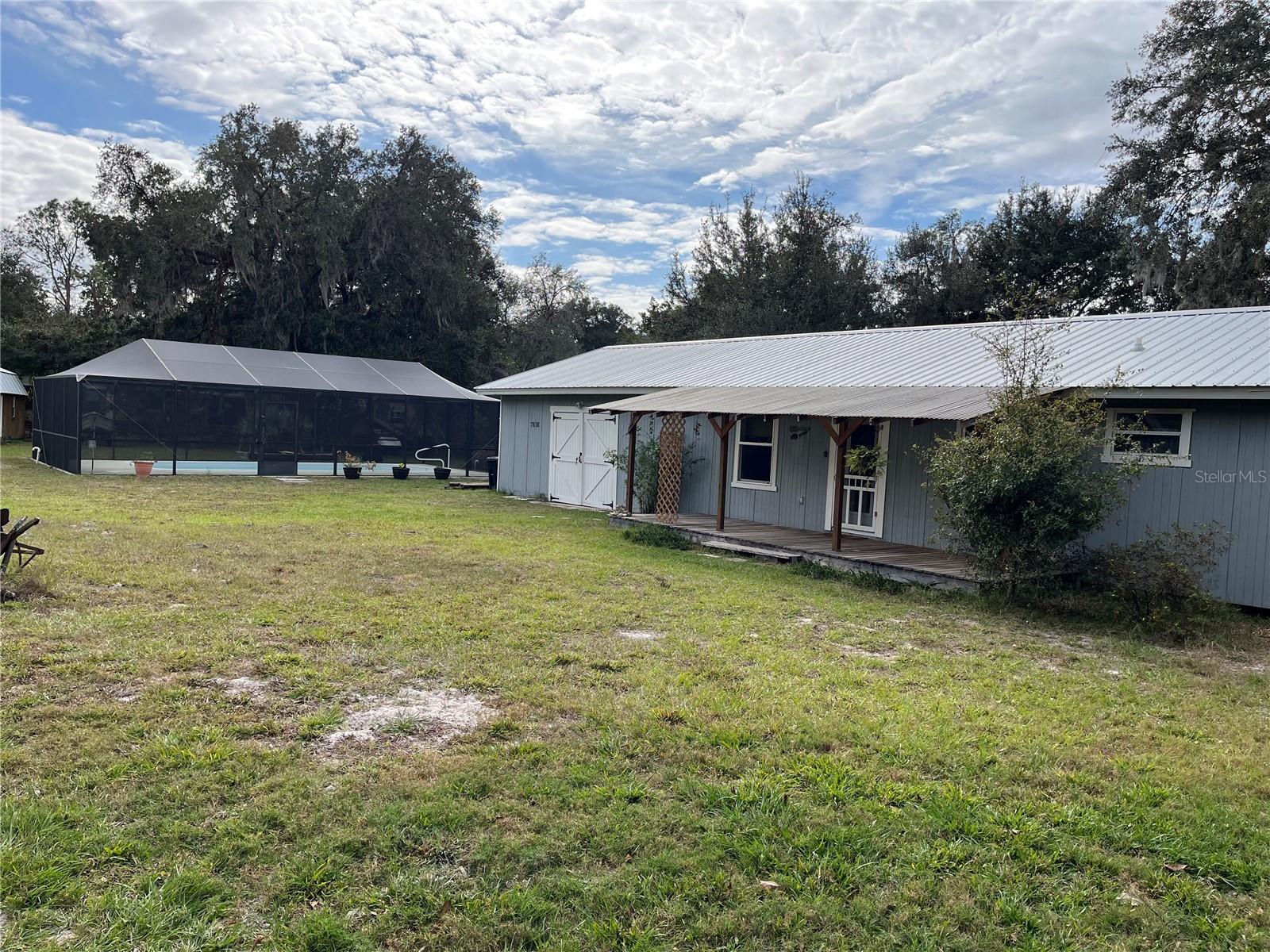
Would you like to sell your home before you purchase this one?
Priced at Only: $299,900
For more Information Call:
Address: 7838 Four Oaks Drive, FLORAL CITY, FL 34436
Property Location and Similar Properties
- MLS#: W7871020 ( Residential )
- Street Address: 7838 Four Oaks Drive
- Viewed: 13
- Price: $299,900
- Price sqft: $163
- Waterfront: Yes
- Wateraccess: Yes
- Waterfront Type: Canal - Freshwater
- Year Built: 1970
- Bldg sqft: 1841
- Bedrooms: 3
- Total Baths: 2
- Full Baths: 2
- Garage / Parking Spaces: 4
- Days On Market: 95
- Additional Information
- Geolocation: 28.7507 / -82.2247
- County: CITRUS
- City: FLORAL CITY
- Zipcode: 34436
- Subdivision: Old Oaks
- Provided by: CENTURY 21 ALLIANCE REALTY
- Contact: Robert Crowe
- 352-686-0000

- DMCA Notice
-
DescriptionTake a look at this charming 3/2 pool home that is nestled on the Leslie Heifner canal leading out to the beautiful Withlacoochee River. Inside you will find a recently remodeled river retreat offering an open floor plan with panoramic views of the water. Spacious kitchen and living area provides plenty of room for entertaining friends and family. Enjoy the beautiful Old Florida scenery from your large soaking tub in the primary suite. The secondary bedroom features French doors leading out to a private screened in patio. Outside you will find a heated salt water pool with a recently re screened lanai, large shed with lofted storage and detached carport. Enjoy fishing right from your dock or take a short boat ride out to the main river. This home is move in ready with a 2019 metal roof and HVAC system with built in dehumidifier. The home stayed high and dry during recent flooding and sustained no damage from the storms. Convenient location with a quick commute to Historic Floral City, Downtown Inverness and I 75/Bushnell providing an abundance of shopping dining and entertainment. Don't miss out on this nature lovers paradise, call to schedule your showing today!
Payment Calculator
- Principal & Interest -
- Property Tax $
- Home Insurance $
- HOA Fees $
- Monthly -
For a Fast & FREE Mortgage Pre-Approval Apply Now
Apply Now
 Apply Now
Apply NowFeatures
Building and Construction
- Covered Spaces: 0.00
- Exterior Features: French Doors, Other
- Fencing: Chain Link
- Flooring: Vinyl
- Living Area: 1266.00
- Other Structures: Shed(s)
- Roof: Metal
Garage and Parking
- Garage Spaces: 2.00
- Open Parking Spaces: 0.00
Eco-Communities
- Pool Features: Heated, In Ground, Salt Water, Screen Enclosure
- Water Source: Private, Well
Utilities
- Carport Spaces: 2.00
- Cooling: Central Air, Humidity Control
- Heating: Electric
- Sewer: Private Sewer, Septic Tank
- Utilities: Cable Available, Electricity Connected, Sewer Connected, Water Connected
Finance and Tax Information
- Home Owners Association Fee: 0.00
- Insurance Expense: 0.00
- Net Operating Income: 0.00
- Other Expense: 0.00
- Tax Year: 2023
Other Features
- Appliances: Dishwasher, Dryer, Electric Water Heater, Range, Refrigerator, Washer, Water Softener
- Country: US
- Interior Features: Eat-in Kitchen, Open Floorplan, Primary Bedroom Main Floor, Split Bedroom, Thermostat
- Legal Description: OLD OAKS UNIT 2 UNREC SUB LOTS 85 & 86: LOT 85: COM AT NW COR OF NW1/4 OF NE1/4 OF SEC 17-20-21 TN S 0 DEG 01M 40S W AL W LN OF NW1/4 OF NE1/4 548.51 FT TO PT ON SLY R/W LN OF 50 FT WD CTY RD (KNOWN AS TRAILS END RD) TN AL R/W LN THE FOLLOWING COURSES AND DIST: N 82 DEG 49M 40S E 238.31 FT TN S 75 DEG 13M 50S E 163.09 FT TN S 57 DEG 08M E 251.02 FT TN LEAVING R/W LN S 32 DEG 52M W 360 FT TO P.C. OF CURVE CONCAVED ELY HAVING CENT ANGLE OF 70 DEG AND RAD OF 96.41 FT TN SWLY AL ARC OF CURVE 117.79 FT TO P.T. OF CURVE TN S 37 DEG 08M E 35.09 FT TN S 68 DEG 47M 50S E 164.77 FT TN S 56 DEG 55M 10S E 300.77 FT TN S 27 DEG 18M 50S E 262.25 FT TN S 37 DEG 34M 40S E 263.57 FT TN S 20 DEG 16M E 20 FT TO POB TN S 20 DEG 16M E 100 FT TN S 76 DEG
- Levels: One
- Area Major: 34436 - Floral City
- Occupant Type: Vacant
- Parcel Number: 21E-20S-17-0000-1A000-0850
- Possession: Close of Escrow
- Style: Ranch
- View: Water
- Views: 13
- Zoning Code: CLRMH
Nearby Subdivisions
Clear Spring Park
Derby Oaks
Flying Z Ranch Unrec
Keating Park Add To F.c.
Keatings Park Add Floral City
Keatings Shore Acres
Keetings Devil Neck
Lake Magnolia Est.
Lake Shore Manor
Not Applicable
Not In Hernando
Not On List
Oak Forest
Old Oaks
Pine Lake
Tarawood
Tarawood Ph 01
Tarawood Ph 2
Tarawood Ph Three
Tarawood Ph Two
Tarawood Ph Two First Add
Walter Duval Is Add
Wedgewood Estates
Whispering Oaks
Withlapopka Island
Withlapopka Islands
Zan Mar Village



