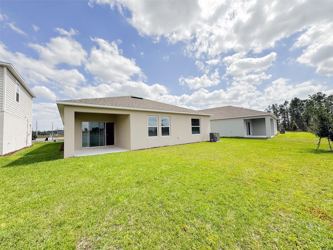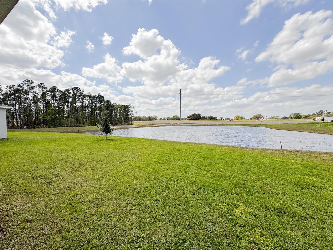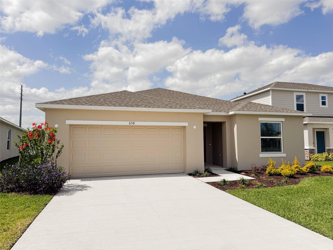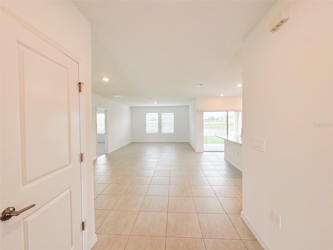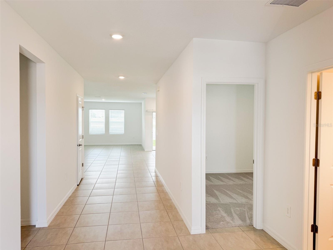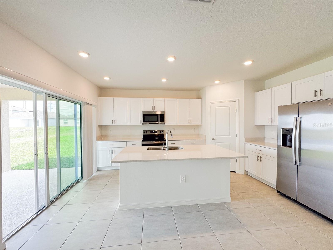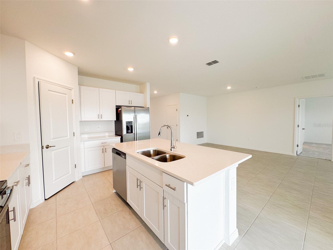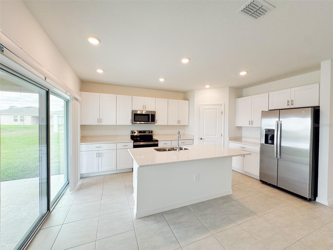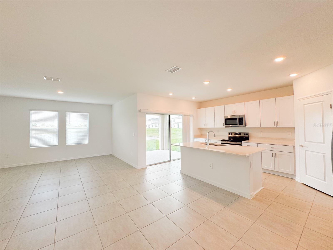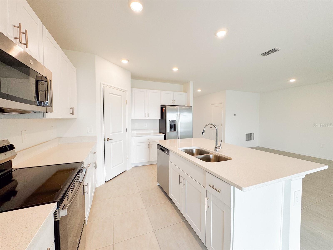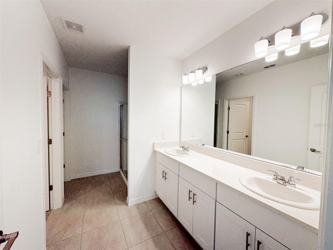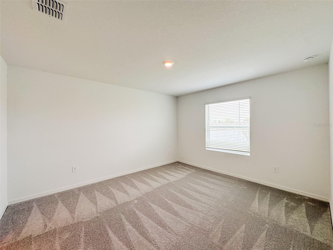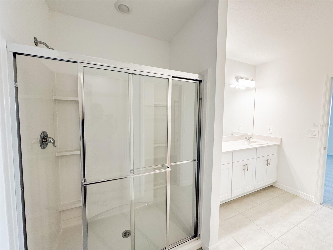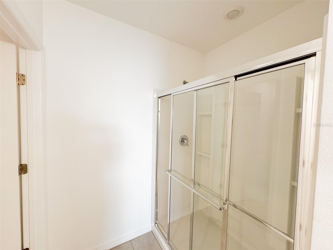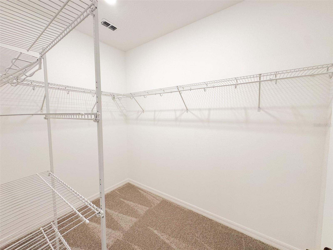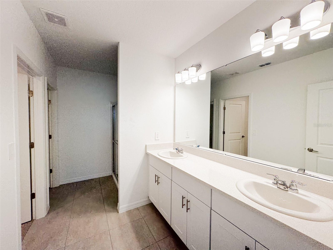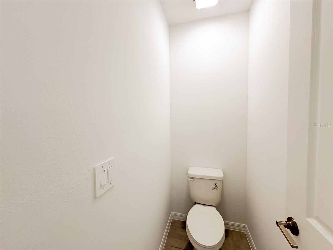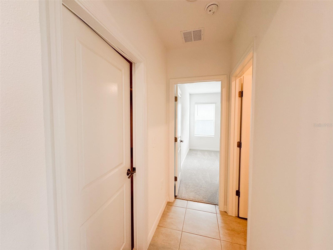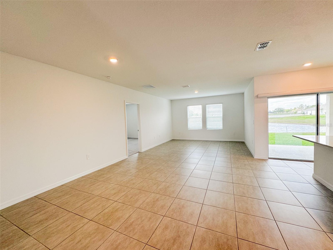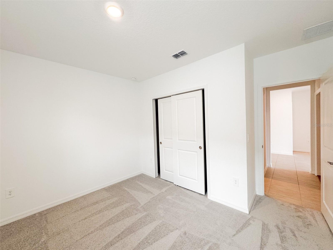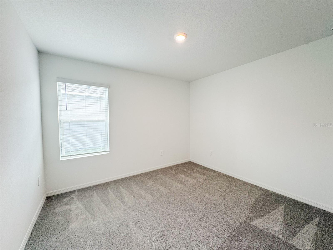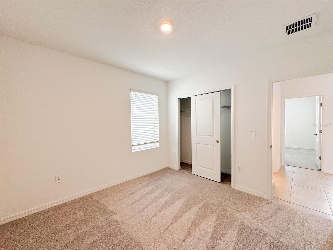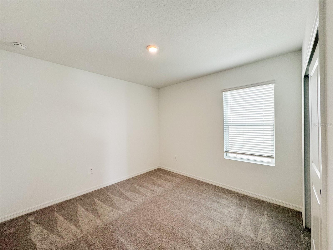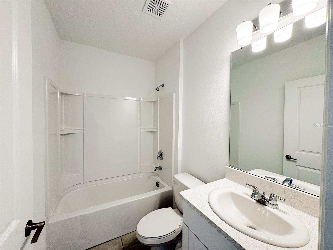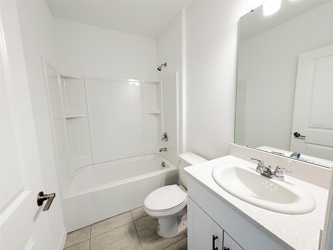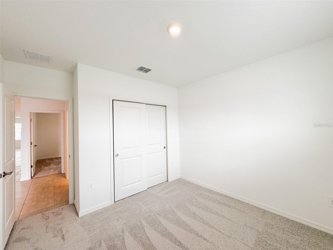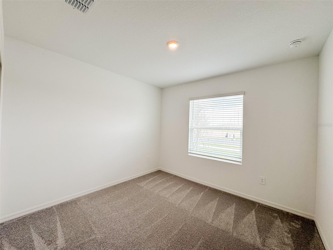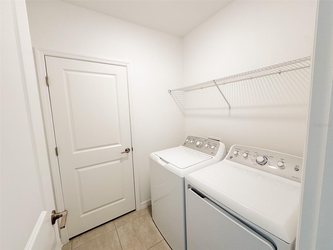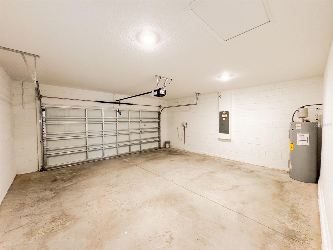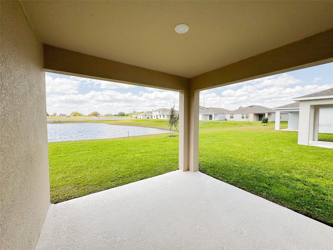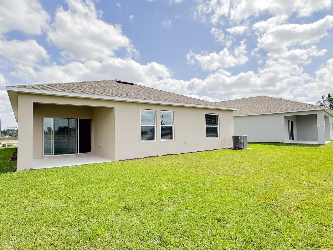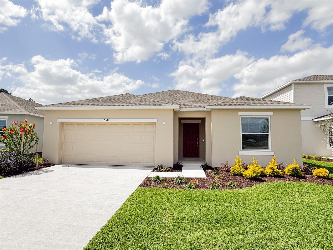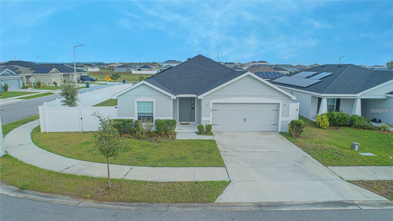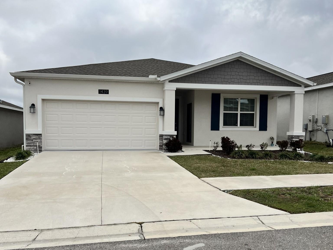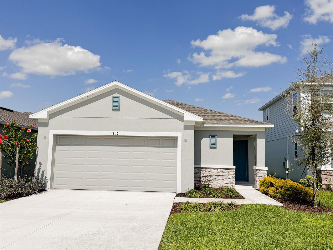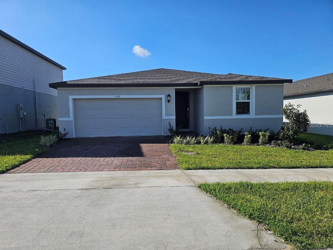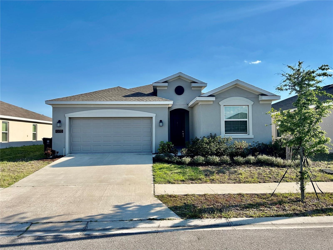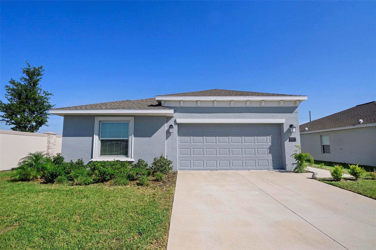658 Teviot Road, HAINES CITY, FL 33844
Property Photos
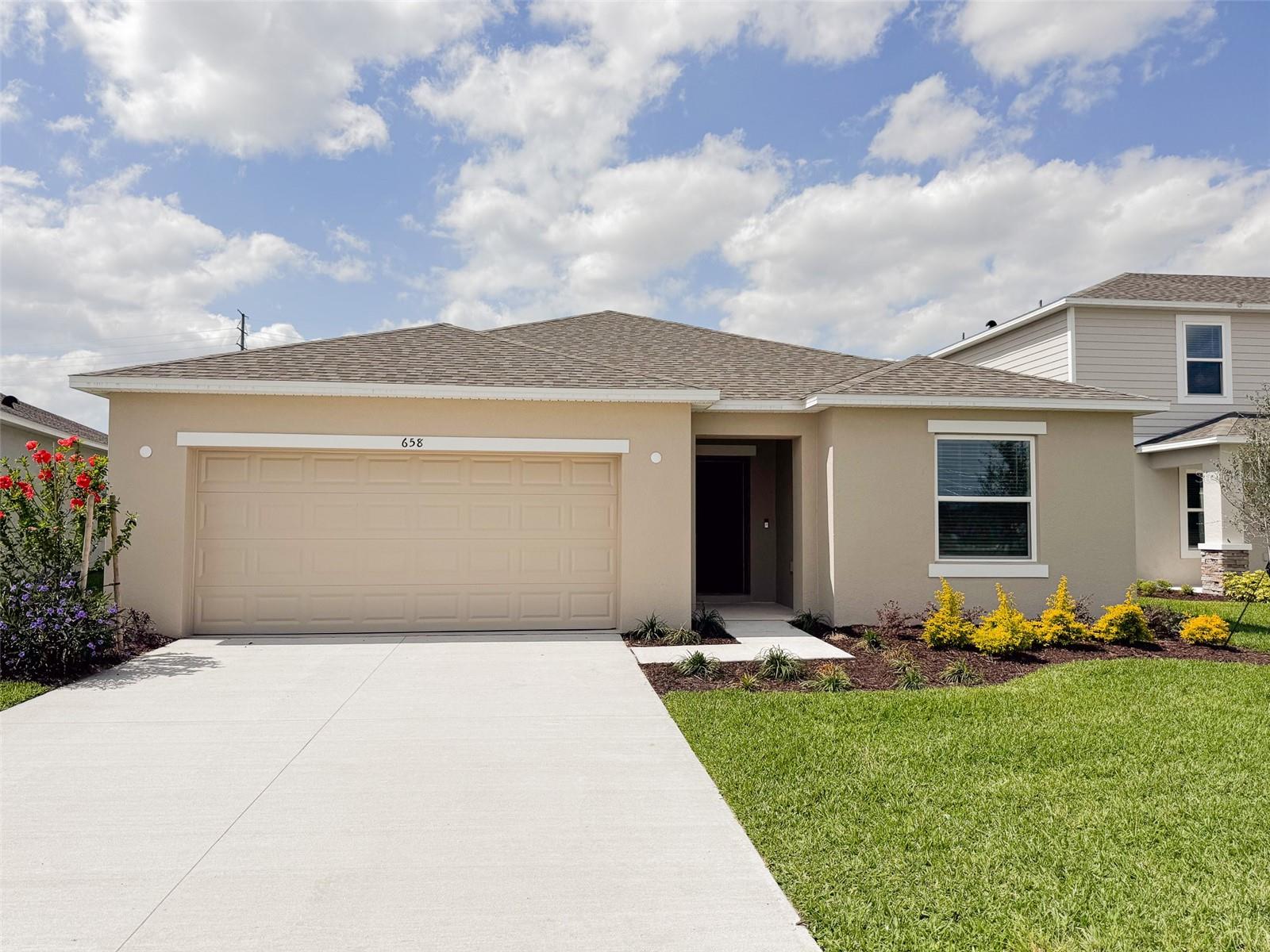
Would you like to sell your home before you purchase this one?
Priced at Only: $2,400
For more Information Call:
Address: 658 Teviot Road, HAINES CITY, FL 33844
Property Location and Similar Properties
- MLS#: O6289973 ( Residential Lease )
- Street Address: 658 Teviot Road
- Viewed: 5
- Price: $2,400
- Price sqft: $1
- Waterfront: No
- Year Built: 2024
- Bldg sqft: 2321
- Bedrooms: 4
- Total Baths: 2
- Full Baths: 2
- Garage / Parking Spaces: 2
- Days On Market: 10
- Additional Information
- Geolocation: 28.1197 / -81.5549
- County: POLK
- City: HAINES CITY
- Zipcode: 33844
- Subdivision: Marion Creek
- Elementary School: Palmetto
- Middle School: Lake Marion Creek
- High School: Haines City Senior
- Provided by: LA ROSA REALTY ORLANDO LLC
- Contact: Brigida Lopez
- 407-288-7384

- DMCA Notice
-
DescriptionDiscover this brand new home with a water view at 658 Teviot Rd, Haines City, FL! This cozy single story Cypress model offers a smart and stylish design. With 1,848 square feet of living space, you'll enjoy the open concept flow that seamlessly integrates the great room, dining room, and a well equipped kitchen with an island, creating a spacious and bright atmosphere. The property features four bedrooms and two bathrooms. The private primary suite, located at the back of the home, includes an en suite bathroom with a dual sink vanity, a walk in closet, a shower, and a walk in closet. The three additional bedrooms are conveniently located near the front foyer, offering privacy and comfort. Additionally, the home includes a covered lanai, perfect for enjoying Florida's indoor/outdoor lifestyle. Marrion Creek has a beautiful community pool and great location, close to everything, between Tampa and Orlando. Dont miss the chance to live in this beautiful home!
Payment Calculator
- Principal & Interest -
- Property Tax $
- Home Insurance $
- HOA Fees $
- Monthly -
For a Fast & FREE Mortgage Pre-Approval Apply Now
Apply Now
 Apply Now
Apply NowFeatures
Building and Construction
- Covered Spaces: 0.00
- Exterior Features: Irrigation System, Sliding Doors
- Flooring: Carpet, Tile
- Living Area: 1848.00
Property Information
- Property Condition: Completed
School Information
- High School: Haines City Senior High
- Middle School: Lake Marion Creek Middle
- School Elementary: Palmetto Elementary
Garage and Parking
- Garage Spaces: 2.00
- Open Parking Spaces: 0.00
Eco-Communities
- Water Source: Public
Utilities
- Carport Spaces: 0.00
- Cooling: Central Air
- Heating: Central
- Pets Allowed: Yes
- Sewer: Public Sewer
- Utilities: Cable Available, Public
Amenities
- Association Amenities: Playground, Pool
Finance and Tax Information
- Home Owners Association Fee: 0.00
- Insurance Expense: 0.00
- Net Operating Income: 0.00
- Other Expense: 0.00
Other Features
- Appliances: Dishwasher, Disposal, Dryer, Electric Water Heater, Microwave, Range, Refrigerator, Washer
- Association Name: Empire Management
- Country: US
- Furnished: Unfurnished
- Interior Features: Open Floorplan
- Levels: One
- Area Major: 33844 - Haines City/Grenelefe
- Occupant Type: Vacant
- Parcel Number: 28-27-19-933751-001140
- View: Water
Owner Information
- Owner Pays: None
Similar Properties



