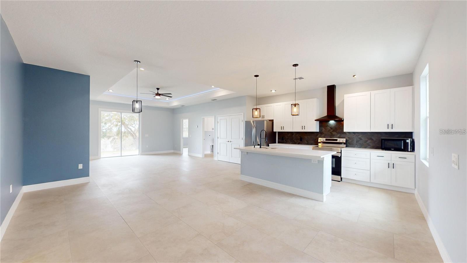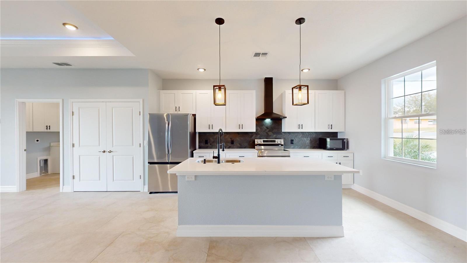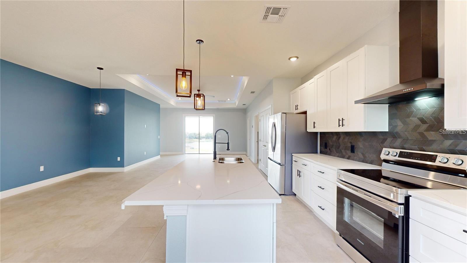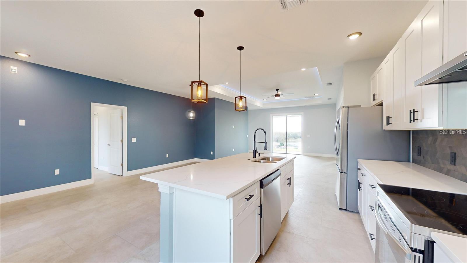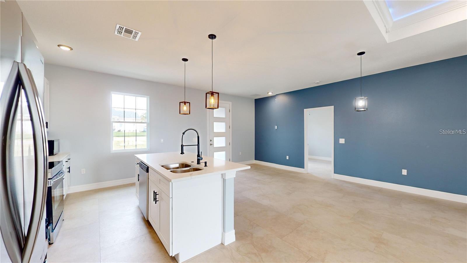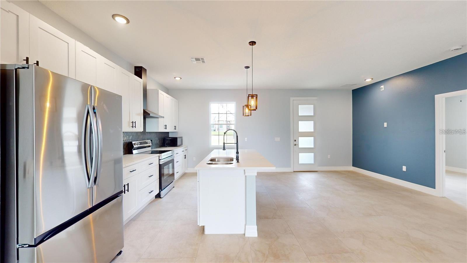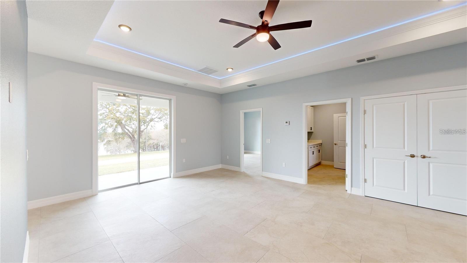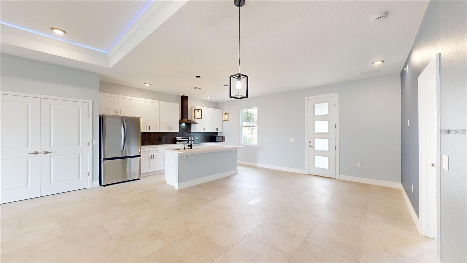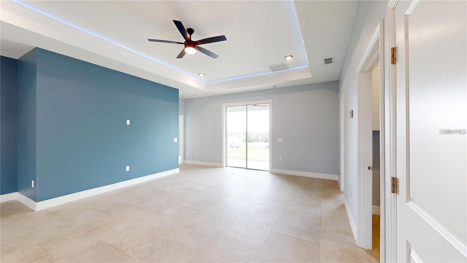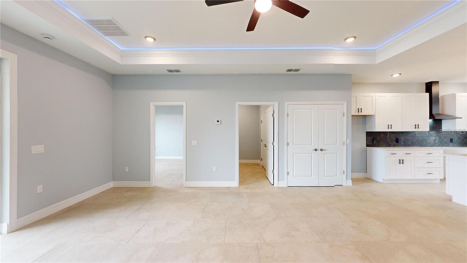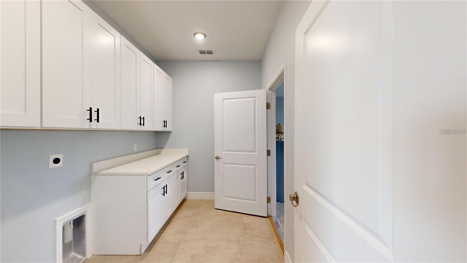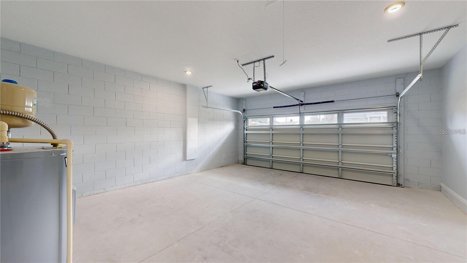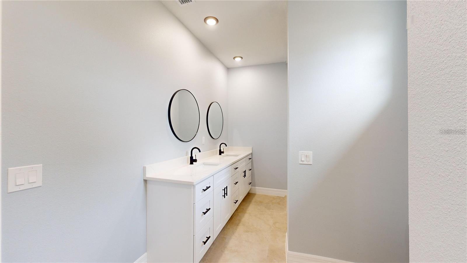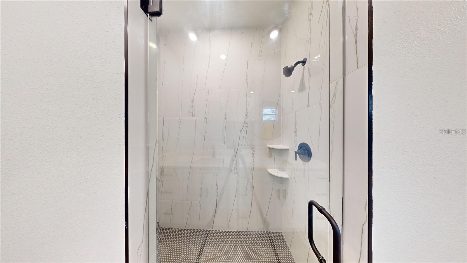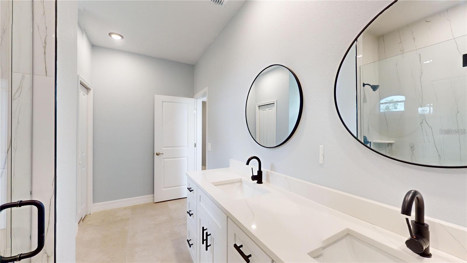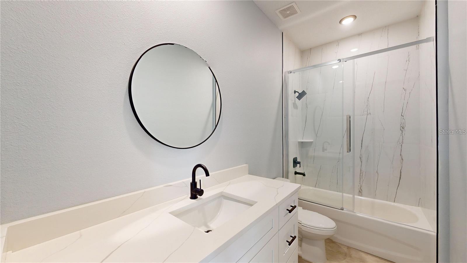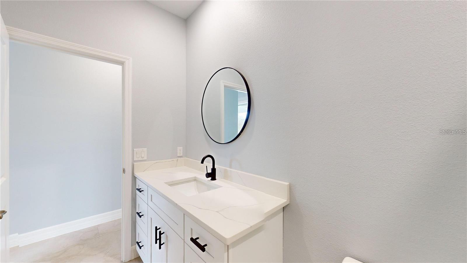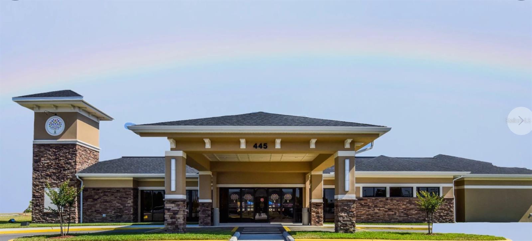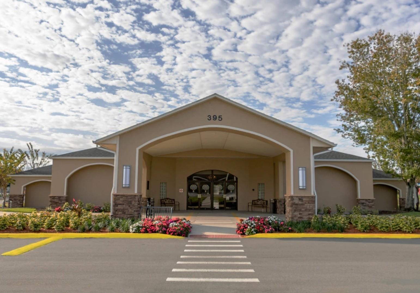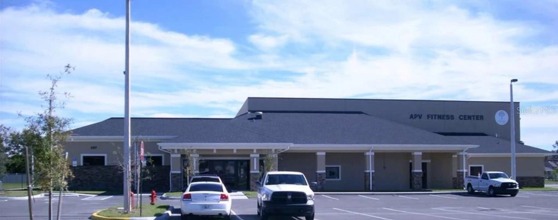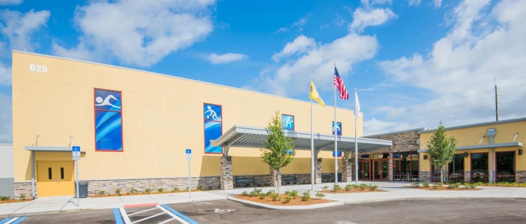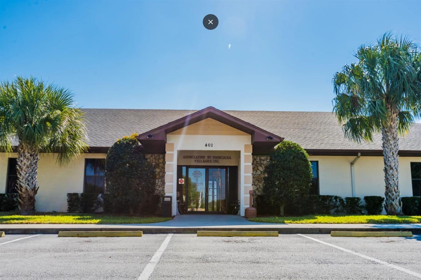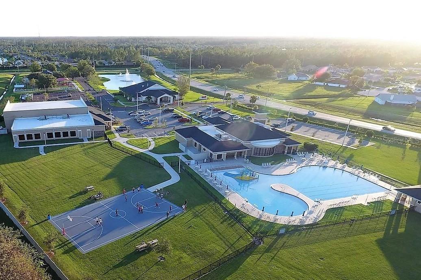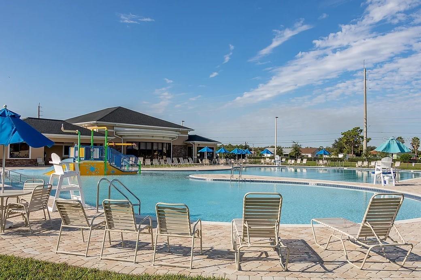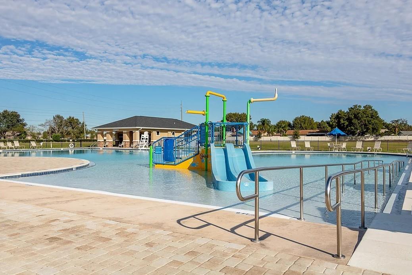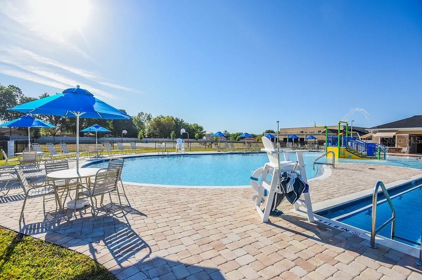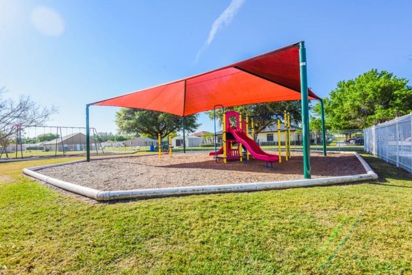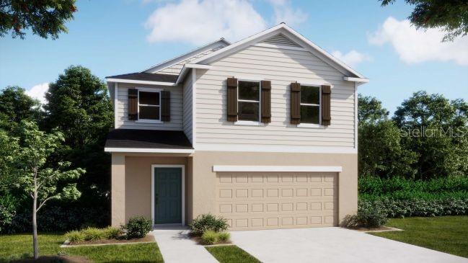400 Miami Way, POINCIANA, FL 34759
Property Photos
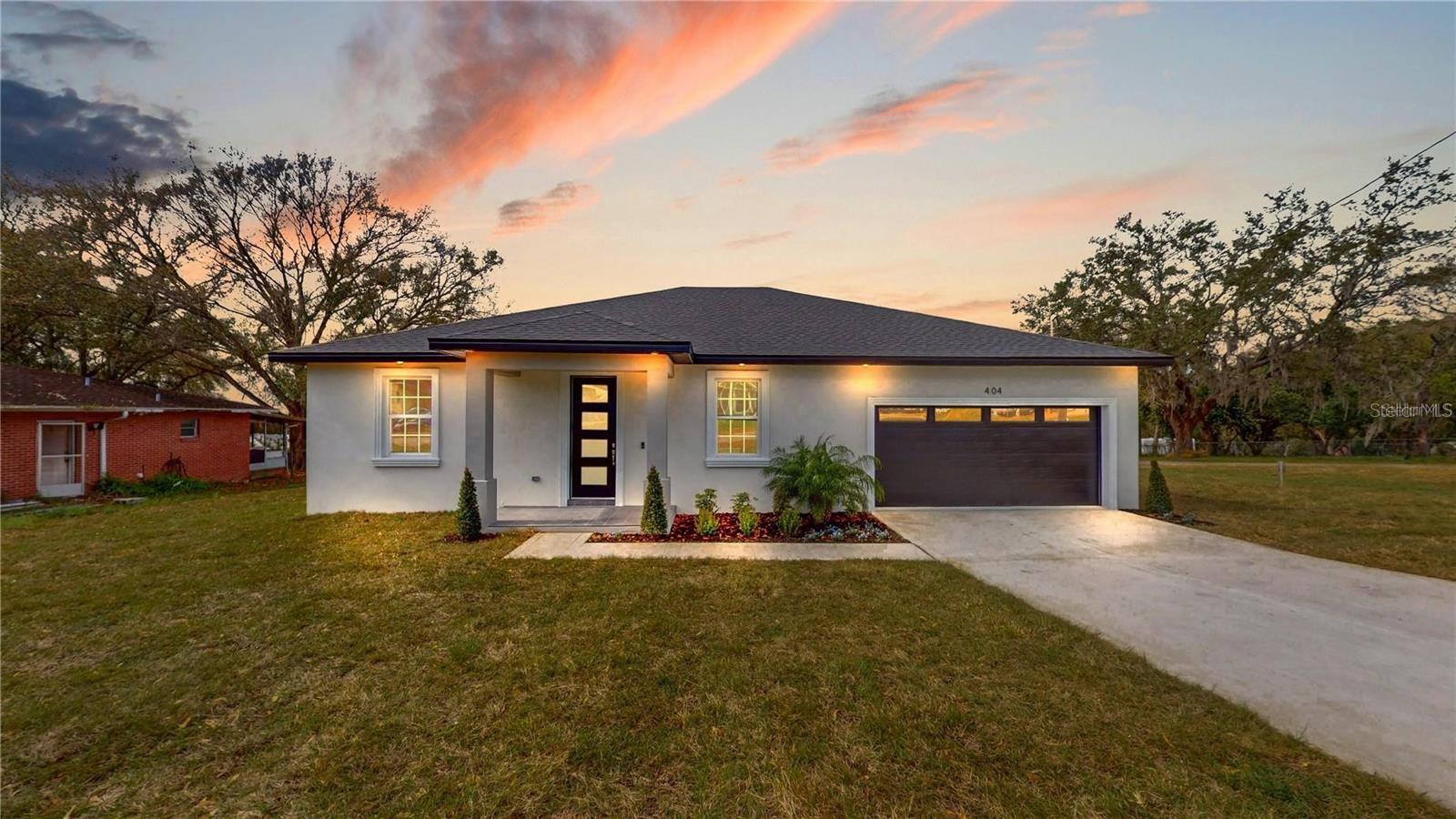
Would you like to sell your home before you purchase this one?
Priced at Only: $349,378
For more Information Call:
Address: 400 Miami Way, POINCIANA, FL 34759
Property Location and Similar Properties






- MLS#: O6280105 ( Residential )
- Street Address: 400 Miami Way
- Viewed: 8
- Price: $349,378
- Price sqft: $160
- Waterfront: No
- Year Built: 2025
- Bldg sqft: 2184
- Bedrooms: 4
- Total Baths: 2
- Full Baths: 2
- Garage / Parking Spaces: 2
- Days On Market: 47
- Additional Information
- Geolocation: 28.0777 / -81.5118
- County: POLK
- City: POINCIANA
- Zipcode: 34759
- Elementary School: Laurel Elementary
- Middle School: Lake Marion Creek Middle
- High School: Haines City Senior High
- Provided by: RE/MAX SELECT GROUP
- Contact: Jose Reyes, Jr,
- 321-939-3004

- DMCA Notice
Description
Build your custom dream home now! Enjoy a closing credit of up to $13,700 and the option of a home warranty! This stunning model home in the west village is part of the thriving association of poinciana villages (apv). With 4 spacious bedrooms, 2 bathrooms, and exceptional craftsmanship, this home features soaring 9'4" ceilings throughout and elegant tray ceilings in the great room and master bedroomcreating an open and luxurious atmosphere. We offer other models as well and can design and build custom homes on your own land. Plus, our homes are eligible for construction to permanent loans, making your dream home come true! Enjoy $0. 00 interest during the construction period, and our lenders are here to help you get pre approved. *investors* this model is also available for a sale leaseback opportunity! Model home highlights:
4 spacious bedrooms and 2 full bathroomsperfect for families or guests
9'4" ceilings throughout with elegant tray ceilings, added sophistication and airiness in every room
bright, open concept layout filled with natural light
gourmet kitchen with sleek marble countertops, stainless steel appliances, and ample storage
luxurious bathrooms featuring elegant marble vanity tops
primary suite with spa like ensuite bath and walk in closet
2 car garage with an 8 foot high entrance, ideal for larger vehicles, trucks, or suvs
generous backyard, perfect for outdoor activities and entertaining
resort style amenities at association of poinciana villages:
resort style pool and aquatic center
tennis, basketball, and pickleball courts
fitness center and indoor gymnasium
parks, walking trails, and playgrounds
dog parka dream for pet owners
amphitheaterenjoy live performances and community events
community clubhouse with activities and events
close to golf courses and outdoor recreation
prime location:
conveniently located near shopping, dining, top rated schools, and medical centers, with easy access to orlando attractions, theme parks, and major highways. Dont wait! Schedule your private tour today and make this your future home!
Description
Build your custom dream home now! Enjoy a closing credit of up to $13,700 and the option of a home warranty! This stunning model home in the west village is part of the thriving association of poinciana villages (apv). With 4 spacious bedrooms, 2 bathrooms, and exceptional craftsmanship, this home features soaring 9'4" ceilings throughout and elegant tray ceilings in the great room and master bedroomcreating an open and luxurious atmosphere. We offer other models as well and can design and build custom homes on your own land. Plus, our homes are eligible for construction to permanent loans, making your dream home come true! Enjoy $0. 00 interest during the construction period, and our lenders are here to help you get pre approved. *investors* this model is also available for a sale leaseback opportunity! Model home highlights:
4 spacious bedrooms and 2 full bathroomsperfect for families or guests
9'4" ceilings throughout with elegant tray ceilings, added sophistication and airiness in every room
bright, open concept layout filled with natural light
gourmet kitchen with sleek marble countertops, stainless steel appliances, and ample storage
luxurious bathrooms featuring elegant marble vanity tops
primary suite with spa like ensuite bath and walk in closet
2 car garage with an 8 foot high entrance, ideal for larger vehicles, trucks, or suvs
generous backyard, perfect for outdoor activities and entertaining
resort style amenities at association of poinciana villages:
resort style pool and aquatic center
tennis, basketball, and pickleball courts
fitness center and indoor gymnasium
parks, walking trails, and playgrounds
dog parka dream for pet owners
amphitheaterenjoy live performances and community events
community clubhouse with activities and events
close to golf courses and outdoor recreation
prime location:
conveniently located near shopping, dining, top rated schools, and medical centers, with easy access to orlando attractions, theme parks, and major highways. Dont wait! Schedule your private tour today and make this your future home!
Payment Calculator
- Principal & Interest -
- Property Tax $
- Home Insurance $
- HOA Fees $
- Monthly -
For a Fast & FREE Mortgage Pre-Approval Apply Now
Apply Now
 Apply Now
Apply NowFeatures
Building and Construction
- Builder Model: St Matthew 1679
- Builder Name: Waymon Meadows
- Covered Spaces: 0.00
- Exterior Features: Sprinkler Metered
- Flooring: Ceramic Tile
- Living Area: 1679.00
- Roof: Shingle
Property Information
- Property Condition: Completed
Land Information
- Lot Features: Corner Lot
School Information
- High School: Haines City Senior High
- Middle School: Lake Marion Creek Middle
- School Elementary: Laurel Elementary
Garage and Parking
- Garage Spaces: 2.00
- Open Parking Spaces: 0.00
Eco-Communities
- Water Source: Public
Utilities
- Carport Spaces: 0.00
- Cooling: Central Air
- Heating: Central
- Pets Allowed: Yes
- Sewer: Public Sewer
- Utilities: Public
Amenities
- Association Amenities: Clubhouse
Finance and Tax Information
- Home Owners Association Fee: 90.00
- Insurance Expense: 0.00
- Net Operating Income: 0.00
- Other Expense: 0.00
- Tax Year: 2023
Other Features
- Appliances: Dishwasher, Disposal, Electric Water Heater, Range Hood, Refrigerator
- Association Name: Trish Moore
- Association Phone: 863-427-0900, 107
- Country: US
- Interior Features: Ceiling Fans(s), Crown Molding, Kitchen/Family Room Combo, Living Room/Dining Room Combo, Open Floorplan, Primary Bedroom Main Floor, Solid Wood Cabinets, Tray Ceiling(s)
- Legal Description: POINCIANA NEIGHBORHOOD 2 WEST VILLAGE 7 PB 55 PGS 5/18 BLK 354 LOT 11
- Levels: One
- Area Major: 34759 - Kissimmee / Poinciana
- Occupant Type: Owner
- Parcel Number: 28-27-33-934460-354110
- Style: Contemporary, Ranch
- Zoning Code: PUD
Similar Properties
Nearby Subdivisions
Lake Deer
Lake Deer Estates
Lake Marion Golf Resort
Lake Marion Golf Resort Ph 02
Not On List
Other
Poinciana Nbrd 05 Village 07
Poinciana Subdivision Nbrhd 6
Solivita
Solivita Ph 01
Solivita Ph 02a
Solivita Ph 02b
Solivita Ph 02c
Solivita Ph 02d
Solivita Ph 03a
Solivita Ph 04b
Solivita Ph 04c Sec 01
Solivita Ph 04c Sec 02
Solivita Ph 06a
Solivita Ph 06b
Solivita Ph 07a
Solivita Ph 07b2
Solivita Ph 07c
Solivita Ph 1f Un 1
Solivita Ph 1f Un 2
Solivita Ph 5b
Solivita Ph 5c
Solivita Ph 5d
Solivita Ph 5f Un 1
Solivita Ph 7b2
Solivita Ph 7c
Solivita Ph 7d
Solivita Ph 7e Un 1
Solivita Ph 7e Un 2
Solivita Ph 7f
Solivita Ph 7g
Solivita Ph 7g Un 2
Solivita Ph Iiia
Solivita Phase 1e
Solivita Phase 7a Valencia
Solivita Phase 7d
Solivita Phase 7f
Solivitaph 5ew
Solivitaphase Iib Pb 115 Pgs 3
Tuscany Preserve Ph 03
Villamar



