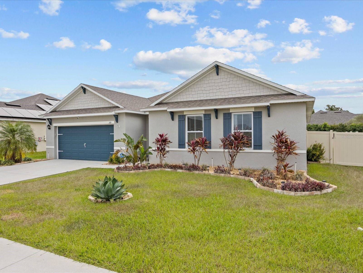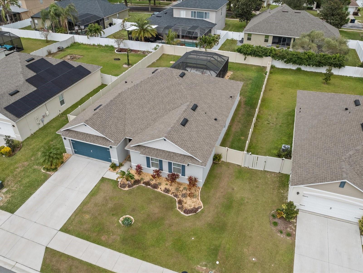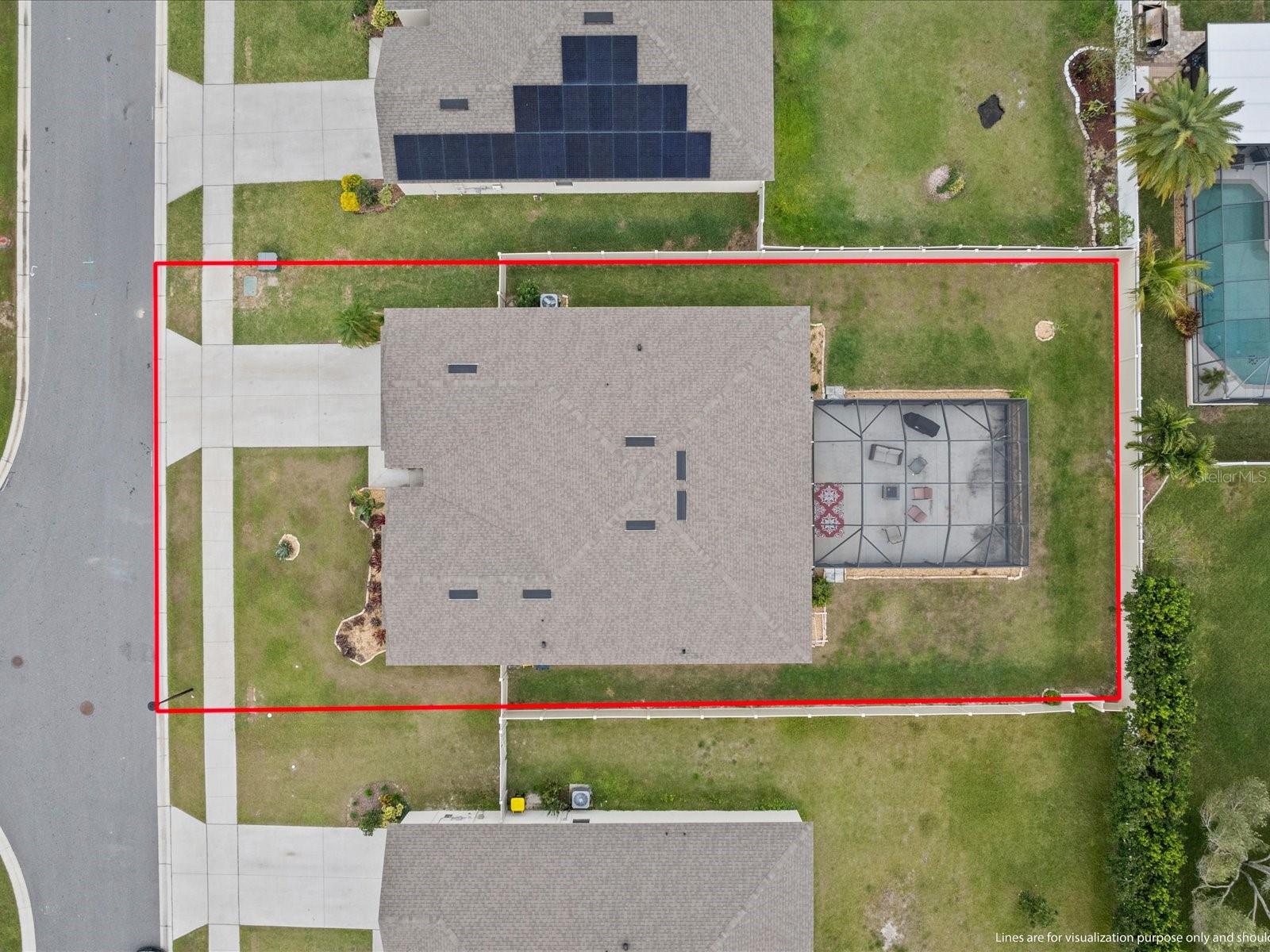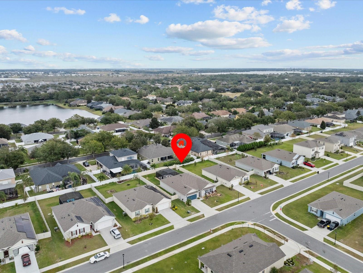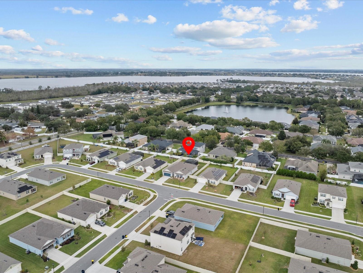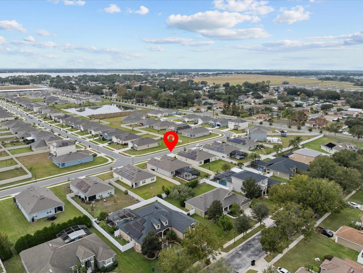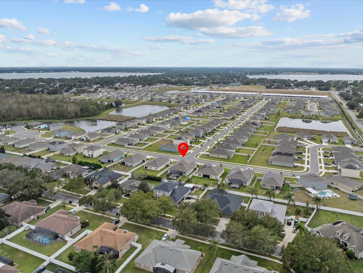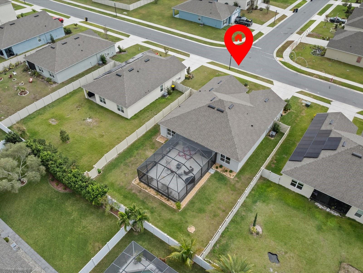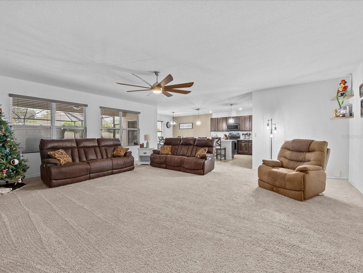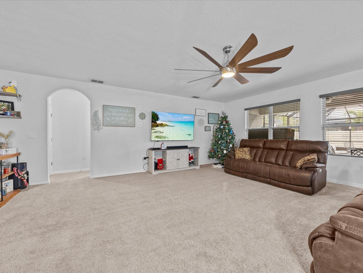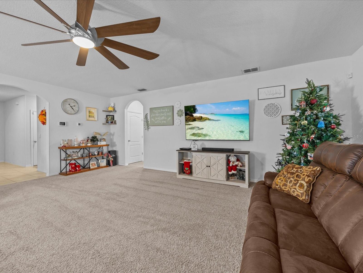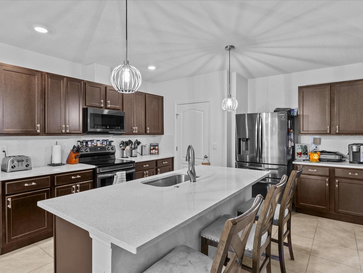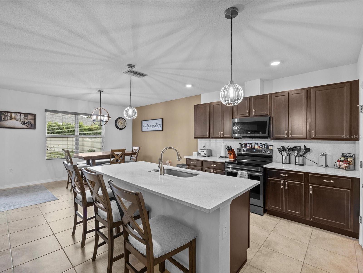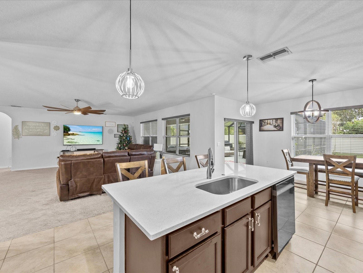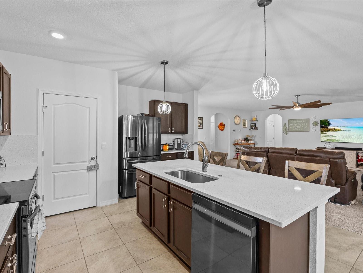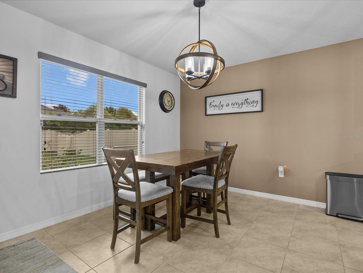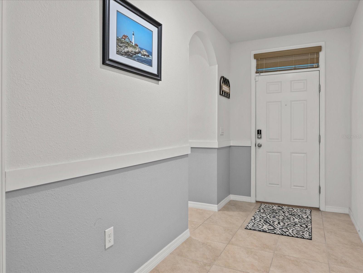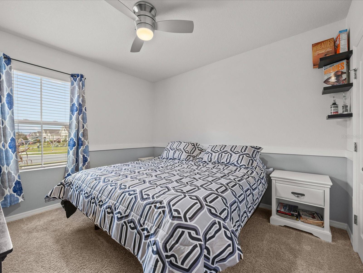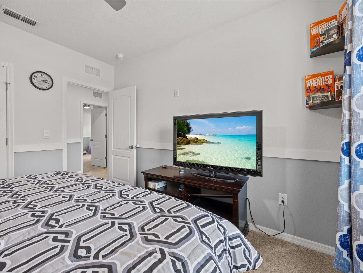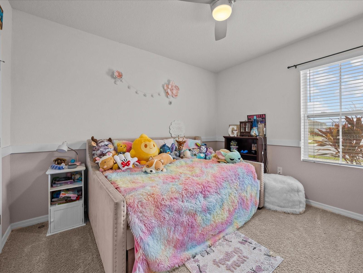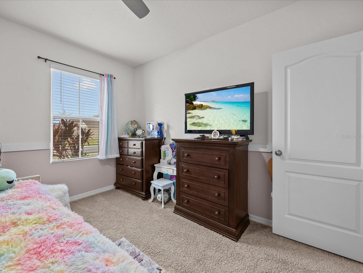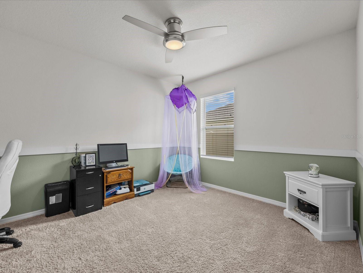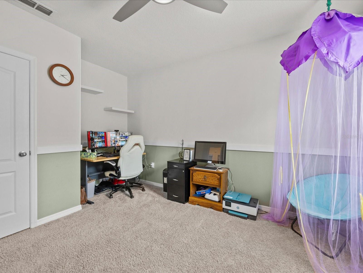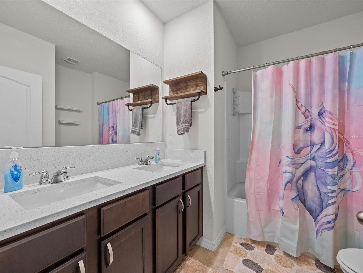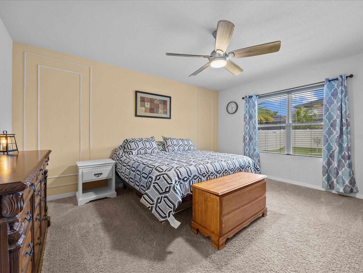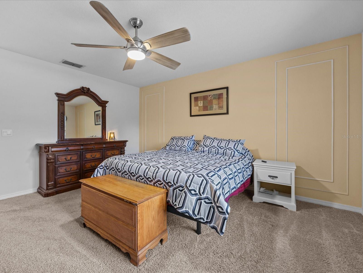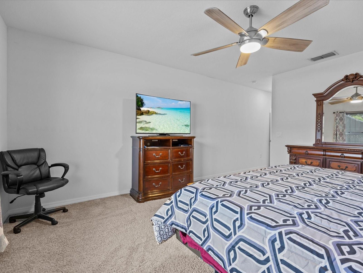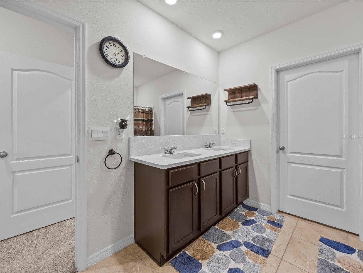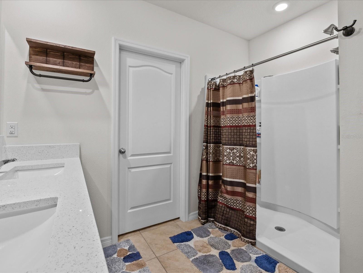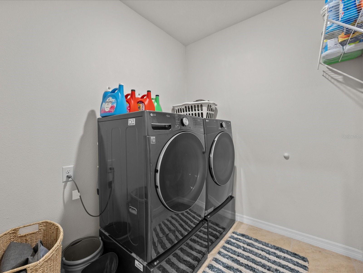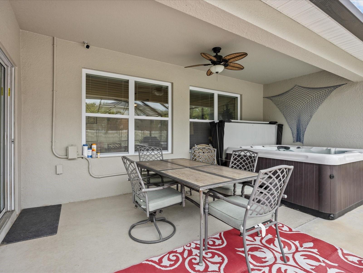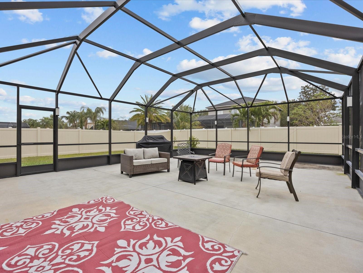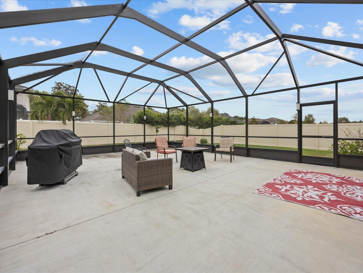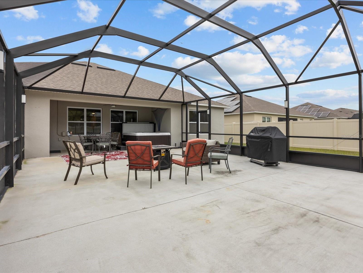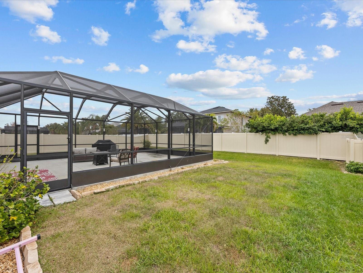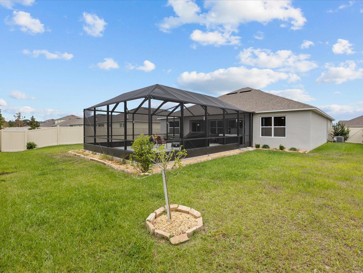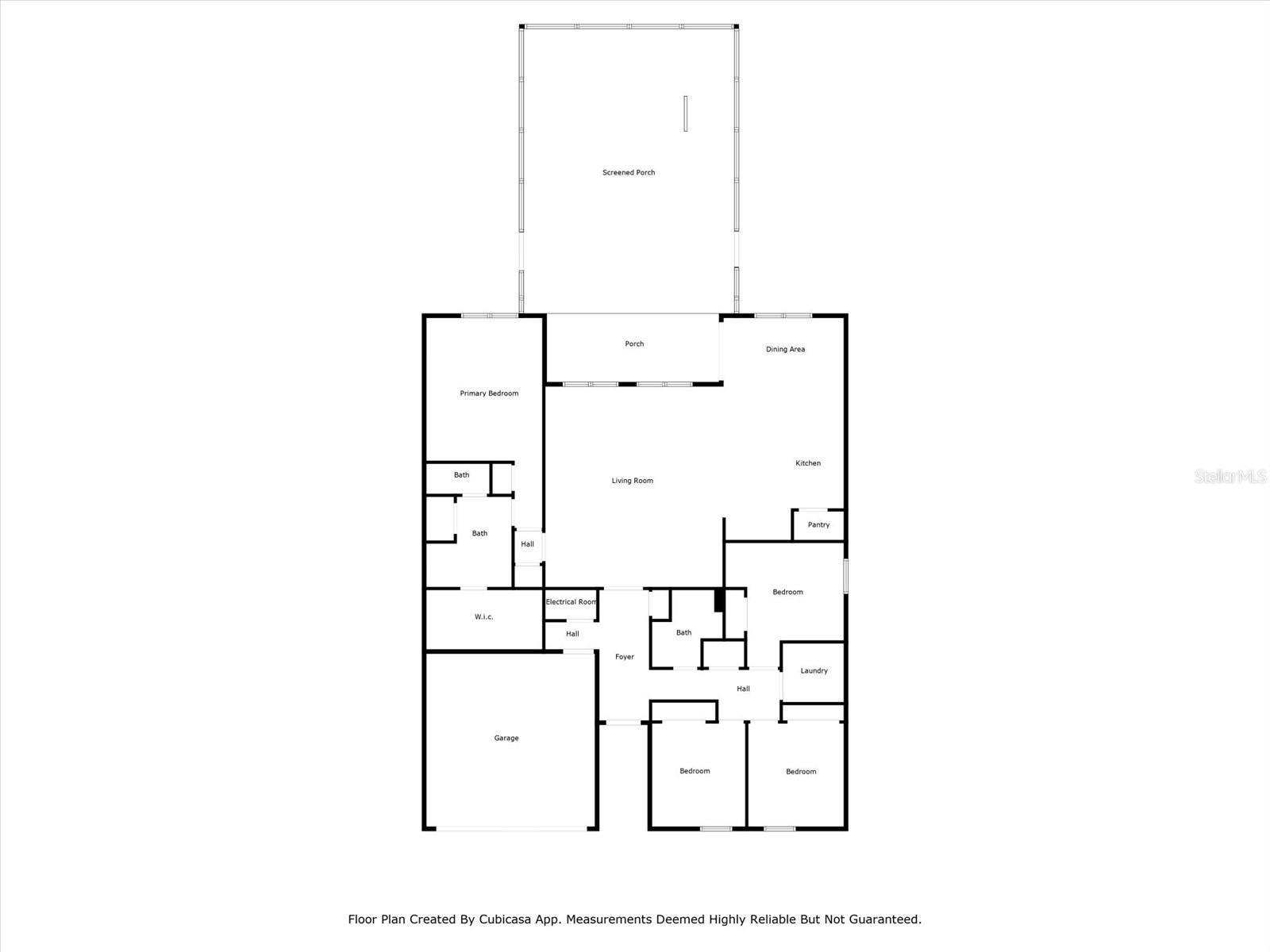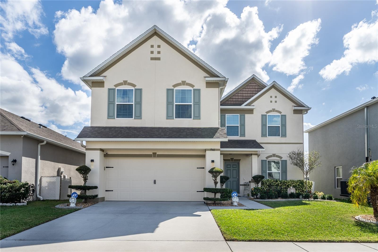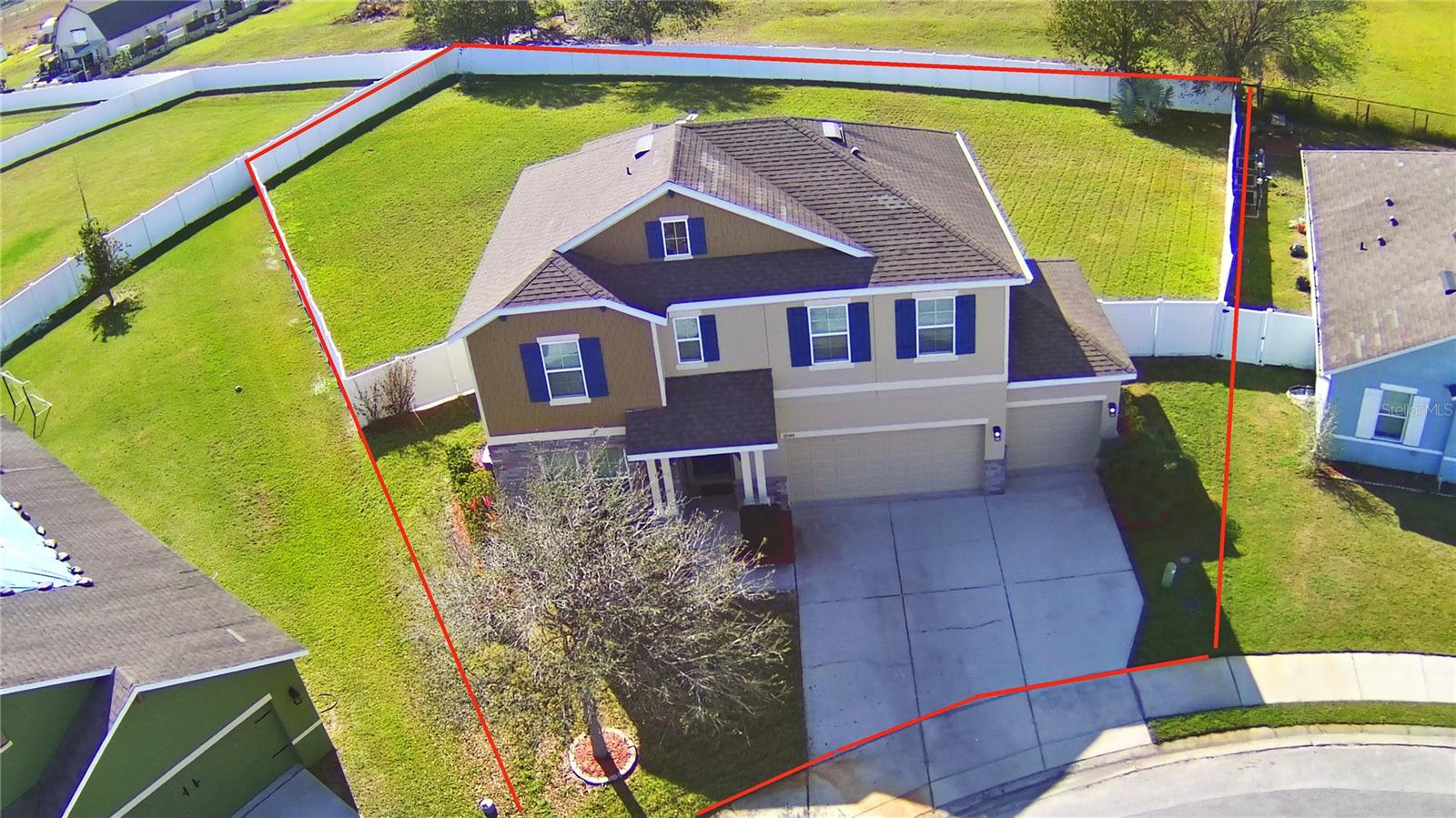159 Auburn Grove Blvd, AUBURNDALE, FL 33823
Property Photos
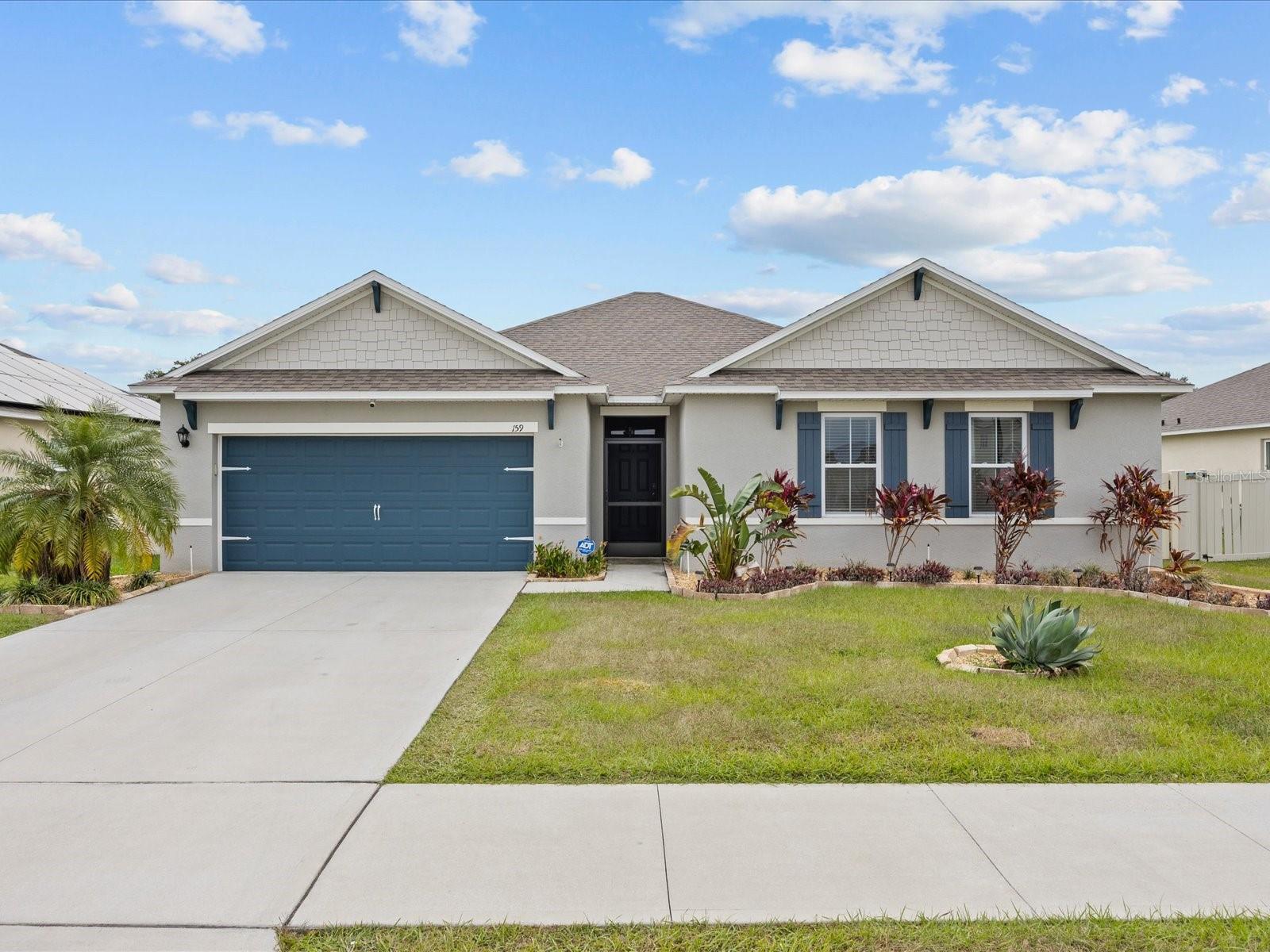
Would you like to sell your home before you purchase this one?
Priced at Only: $389,000
For more Information Call:
Address: 159 Auburn Grove Blvd, AUBURNDALE, FL 33823
Property Location and Similar Properties
- MLS#: O6261002 ( Residential )
- Street Address: 159 Auburn Grove Blvd
- Viewed: 8
- Price: $389,000
- Price sqft: $131
- Waterfront: No
- Year Built: 2021
- Bldg sqft: 2965
- Bedrooms: 4
- Total Baths: 2
- Full Baths: 2
- Garage / Parking Spaces: 2
- Days On Market: 111
- Additional Information
- Geolocation: 28.0981 / -81.7813
- County: POLK
- City: AUBURNDALE
- Zipcode: 33823
- Subdivision: Auburn Grove Ph I
- Elementary School: Walter Caldwell Elem
- Middle School: Stambaugh Middle
- High School: Auburndale High School
- Provided by: REAL BROKER, LLC
- Contact: Nick Carroll
- 407-279-0038

- DMCA Notice
-
DescriptionWelcome to your dream home! Nestled in the sought after Auburn Grove community, this exceptional 4 bedroom, 2 bathroom single story home combines modern design, energy efficient features, and unparalleled comfort. Amazing amenities without a CDD! Perfect for families, entertainers, or those seeking a tranquil retreat, this residence is move in ready and thoughtfully designed to elevate your lifestyle.As you enter, you're greeted by a bright foyer leading to three guest bedrooms and a full bathroom with double vanity sinks, ideal for family or visitors. The open concept design seamlessly connects the living, dining, and kitchen areas, creating a spacious hub for gatherings. The kitchen is a culinary haven, boasting timeless espresso stained cabinetry, quartz countertops, stainless steel appliances (including an upgraded dark stainless steel suite), a walk in pantry, and a centerpiece island with pendant lightingperfect for entertaining or meal prep.The primary suite, located at the rear of the home for maximum privacy, offers a luxurious retreat with a walk in closet and an en suite bathroom featuring dual sinks, a comfort height vanity with quartz countertops, a linen closet, and a large walk in shower. Ceiling fans in all bedrooms, elevated flat screen TV outlets, and a laundry room add to the home's comfort and convenience.Step outside to your oversized 25x33 screened in lanai, complete with a high quality color control ambient lighting system and six person hot tub. The fenced in backyard, featuring a vinyl privacy fence and upgraded landscaping, is perfect for barbecues, quiet evenings, or playtime with pets and family.This smart home is equipped with low E double pane windows, architectural shingles, a smart keyless front lock, and ADT security cameras with lights, ensuring both energy savings and peace of mind. A painted garage floor and landscape stone edging further enhance the propertys curb appeal.Residents of Auburn Grove enjoy access to a sparkling community pool with a cabana, sidewalks for leisurely strolls, and a friendly, welcoming atmosphere. Conveniently located just minutes from I 4, this home offers easy access to Tampa, Orlando, shopping, dining, and entertainment, making it the perfect blend of work and play.Dont miss the opportunity to make this stunning, energy efficient, and feature packed home your own. Schedule a showing today and start living the Florida lifestyle youve always dreamed of!
Payment Calculator
- Principal & Interest -
- Property Tax $
- Home Insurance $
- HOA Fees $
- Monthly -
For a Fast & FREE Mortgage Pre-Approval Apply Now
Apply Now
 Apply Now
Apply NowFeatures
Building and Construction
- Builder Model: Denton
- Builder Name: DR Horton
- Covered Spaces: 0.00
- Exterior Features: Irrigation System, Lighting, Rain Gutters, Sidewalk, Sliding Doors, Sprinkler Metered
- Fencing: Vinyl
- Flooring: Carpet, Tile
- Living Area: 2347.00
- Roof: Shingle
Land Information
- Lot Features: Landscaped, Sidewalk
School Information
- High School: Auburndale High School
- Middle School: Stambaugh Middle
- School Elementary: Walter Caldwell Elem
Garage and Parking
- Garage Spaces: 2.00
- Open Parking Spaces: 0.00
- Parking Features: Driveway, Garage Door Opener
Eco-Communities
- Water Source: Public
Utilities
- Carport Spaces: 0.00
- Cooling: Central Air
- Heating: Central, Electric
- Pets Allowed: Yes
- Sewer: Public Sewer
- Utilities: BB/HS Internet Available, Public, Street Lights
Amenities
- Association Amenities: Clubhouse, Pool
Finance and Tax Information
- Home Owners Association Fee Includes: Pool
- Home Owners Association Fee: 232.00
- Insurance Expense: 0.00
- Net Operating Income: 0.00
- Other Expense: 0.00
- Tax Year: 2023
Other Features
- Appliances: Dishwasher, Disposal, Dryer, Electric Water Heater, Microwave, Range, Refrigerator, Washer
- Association Name: Mosaic Services LLC
- Association Phone: 352-617-7603
- Country: US
- Furnished: Unfurnished
- Interior Features: Ceiling Fans(s), Eat-in Kitchen, Kitchen/Family Room Combo, Primary Bedroom Main Floor, Smart Home, Solid Wood Cabinets, Split Bedroom, Stone Counters, Thermostat, Walk-In Closet(s), Window Treatments
- Legal Description: AUBURN GROVE PHASE 1 PB 182 PG 9-13 LOT 10
- Levels: One
- Area Major: 33823 - Auburndale
- Occupant Type: Owner
- Parcel Number: 25-27-35-305255-000100
- Possession: Close Of Escrow
- Style: Traditional
- Zoning Code: SFR
Similar Properties
Nearby Subdivisions
Alberta Park Sub
Arietta Point
Auburn Grove Ph I
Auburn Oaks Ph 02
Auburn Preserve
Auburndale Heights
Auburndale Lakeside Park
Auburndale Manor
Bennetts Resub
Bentley North
Bentley Oaks
Bergen Pointe Estates
Berkely Rdg Ph 2
Berkley Rdg Ph 03
Berkley Rdg Ph 03 Berkley Rid
Berkley Rdg Ph 2
Berkley Reserve Rep
Berkley Ridge
Berkley Ridge Ph 01
Brookland Park
Cadence Crossing
Cascara
Classic View Estates
Dennis Park
Diamond Ridge 02
Doves View
Enclave Lake Myrtle
Enclavelk Myrtle
Estates Auburndale
Estates Auburndale Ph 02
Estates Of Auburndale Phase 2
Estatesauburndale Ph 02
Estatesauburndale Ph 2
Evyln Heights
Fair Haven Estates
First Add
Flanigan C R Sub
Godfrey Manor
Grove Estates 1st Add
Grove Estates Second Add
Hazel Crest
Hickory Ranch
Hills Arietta
Interlochen Sub
Jolleys Add
Kinstle Hill
Lake Arietta Reserve
Lake Van Sub
Lake View Terrace
Lake Whistler Estates
Lakeside Hill
Magnolia Estates
Mattie Pointe
Midway Gardens
Midway Sub
None
Oak Crossing Ph 01
Old Town Redding Sub
Paddock Place
Prestown Sub
Reserve At Van Oaks
Reserve At Van Oaks Phase 1
Reserve At Van Oaks Phase 2
Reservevan Oaks Ph 1
Shaddock Estates
St Neots Sub
Summerlake Estates
Sun Acres
Sun Acres Un 1
The Reserve Van Oaks Ph 1
Triple Lake Sub
Tuxedo Park Sub
Van Lakes
Water Ridge Sub
Water Ridge Subdivision
Watercrest Estates
Whistler Woods
Wihala Add



