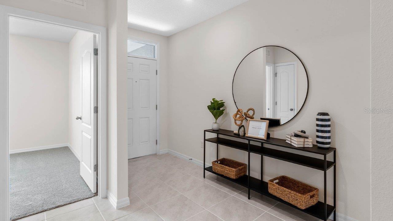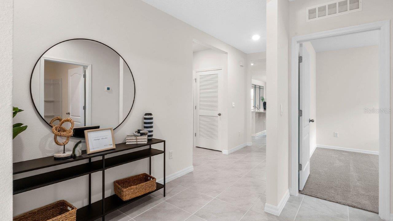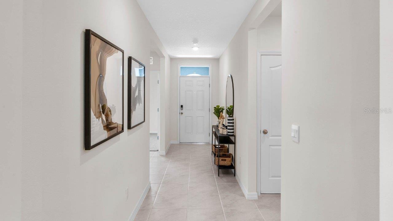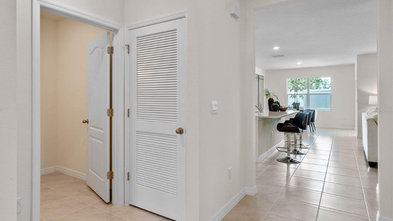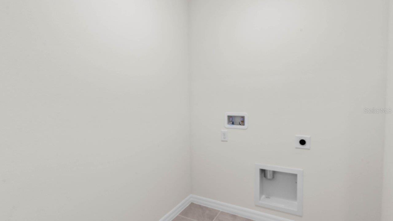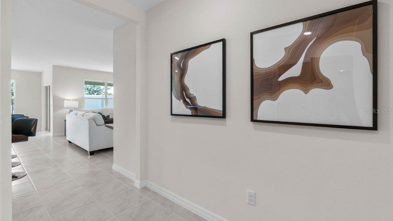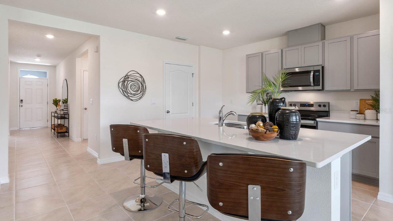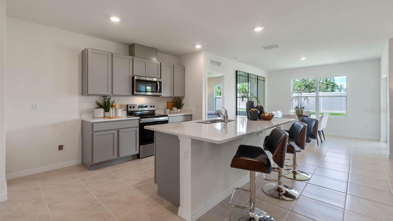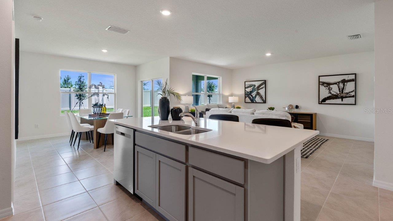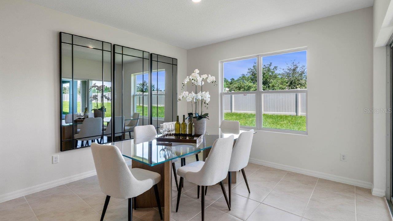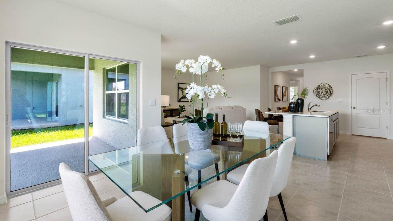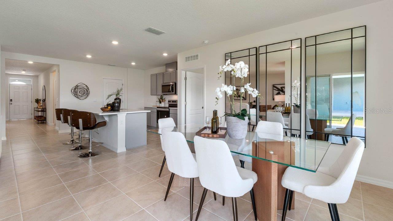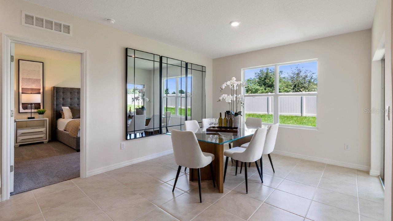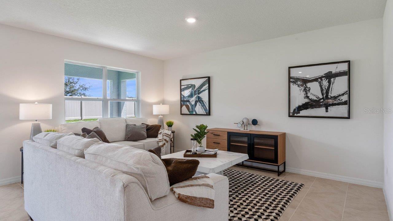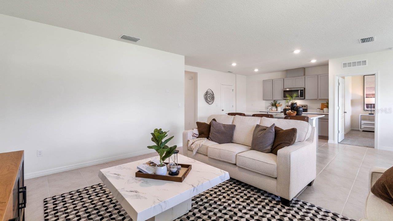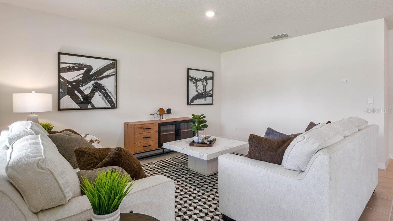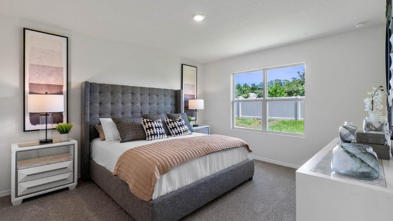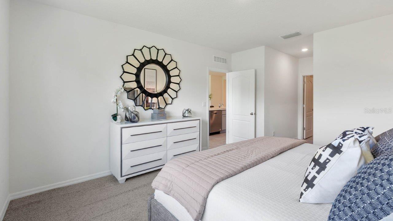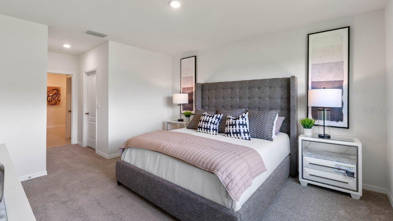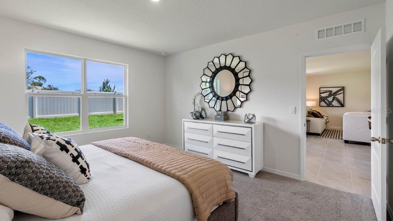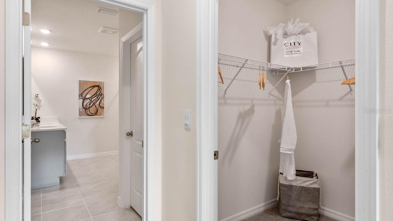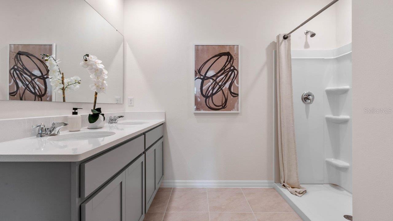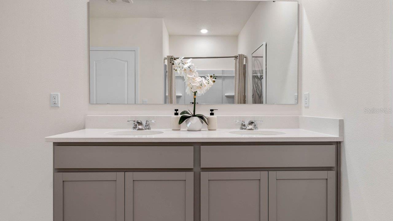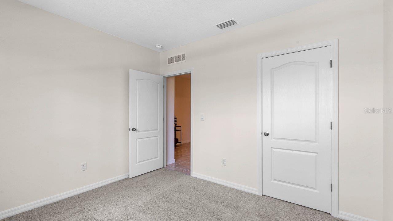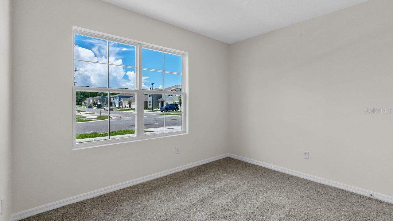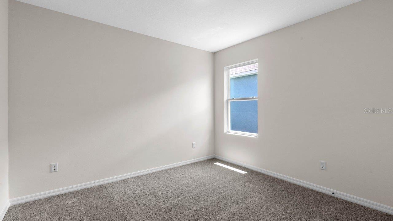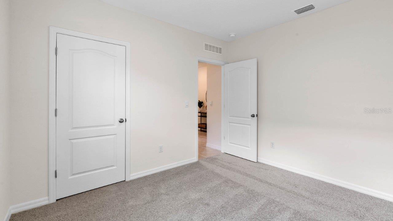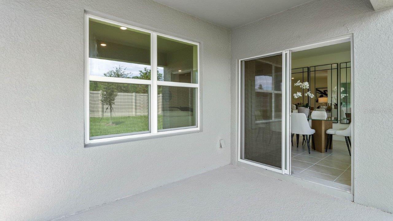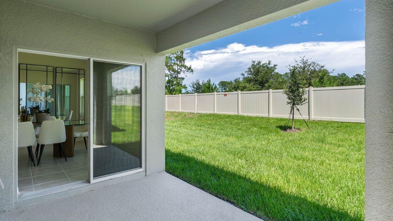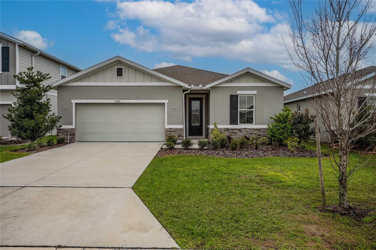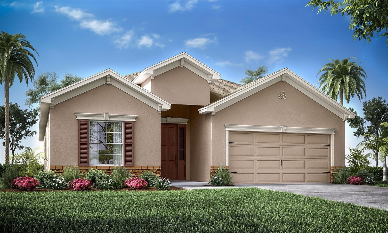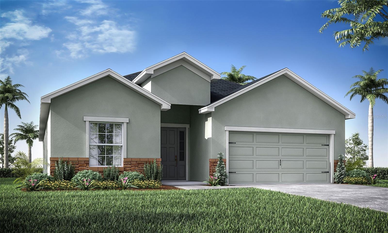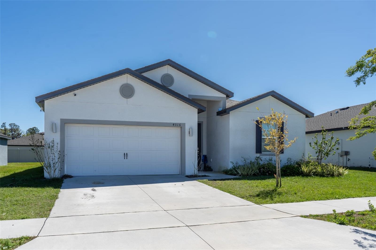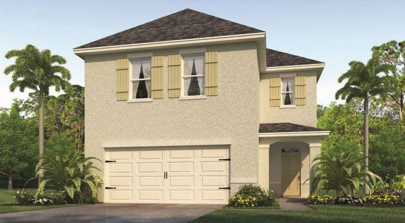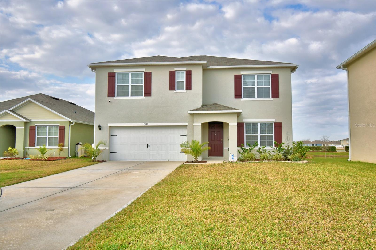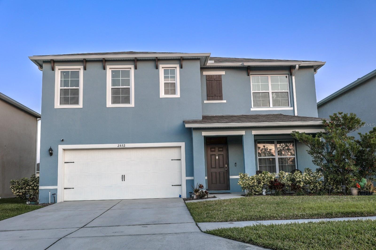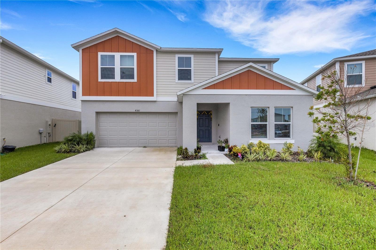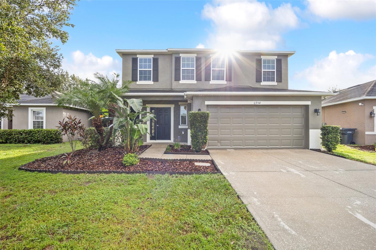3863 Rory Pond Court, LAKELAND, FL 33811
Property Photos
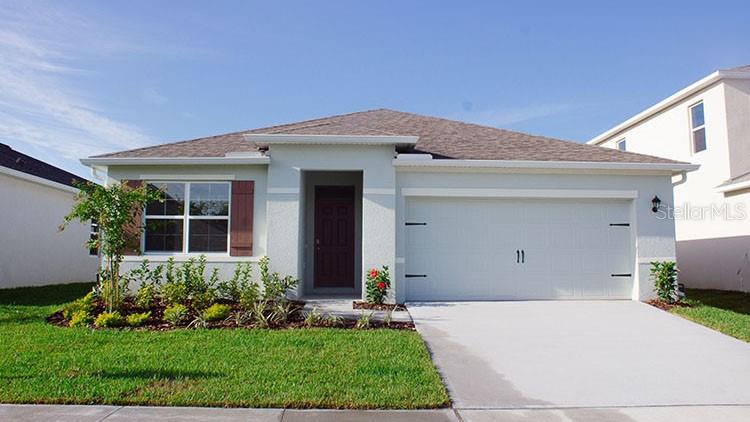
Would you like to sell your home before you purchase this one?
Priced at Only: $349,990
For more Information Call:
Address: 3863 Rory Pond Court, LAKELAND, FL 33811
Property Location and Similar Properties
- MLS#: O6257593 ( Residential )
- Street Address: 3863 Rory Pond Court
- Viewed: 110
- Price: $349,990
- Price sqft: $209
- Waterfront: No
- Year Built: 2024
- Bldg sqft: 1672
- Bedrooms: 3
- Total Baths: 2
- Full Baths: 2
- Garage / Parking Spaces: 2
- Days On Market: 135
- Additional Information
- Geolocation: 28.0046 / -82.0041
- County: POLK
- City: LAKELAND
- Zipcode: 33811
- Subdivision: Lakes At Laurel Highlands
- Elementary School: Jesse Keen Elem
- Middle School: Sleepy Hill Middle
- High School: Kathleen High
- Provided by: DR HORTON REALTY OF CENTRAL FLORIDA LLC
- Contact: Paul King
- 407-519-3940

- DMCA Notice
-
DescriptionOne or more photo(s) has been virtually staged. Under Construction. Enjoy your new home in this master planned community located in beautiful South Lakeland. Lakes at Laurel Highlands has plenty of recreation with its exclusive amenity center, state of the art fitness, zero entry swimming pool, water feature, and multiple gathering spaces for entertaining friends. The gorgeous layout of the community includes multiple large sparkling ponds, fountains, serene streetscapes and an abundance of green space that make for a picturesque setting to enjoy. Lakelands array of dining and shopping is just a convenient drive away. This community is perfectly located between Tampa and Orlando for an easy commute to either one! Enjoy the best and convenience of both cities. *Photos are of similar model but not that of the exact house. Pictures, photographs, colors, features, and sizes are for illustration purposes only and will vary from the homes as built. Home and community information including pricing, included features, terms, availability, and amenities are subject to change and prior sale at any time without notice or obligation. Please note that no representations or warranties are made regarding school districts or school assignments; you should conduct your own investigation regarding current and future schools and school boundaries.*
Payment Calculator
- Principal & Interest -
- Property Tax $
- Home Insurance $
- HOA Fees $
- Monthly -
For a Fast & FREE Mortgage Pre-Approval Apply Now
Apply Now
 Apply Now
Apply NowFeatures
Building and Construction
- Builder Model: Aria
- Builder Name: D.R. Horton
- Covered Spaces: 0.00
- Exterior Features: Irrigation System, Sidewalk, Sliding Doors, Sprinkler Metered
- Flooring: Carpet, Ceramic Tile
- Living Area: 1672.00
- Roof: Shingle
Property Information
- Property Condition: Under Construction
Land Information
- Lot Features: Conservation Area, Cul-De-Sac, City Limits, Level, Sidewalk
School Information
- High School: Kathleen High
- Middle School: Sleepy Hill Middle
- School Elementary: Jesse Keen Elem
Garage and Parking
- Garage Spaces: 2.00
- Open Parking Spaces: 0.00
Eco-Communities
- Green Energy Efficient: HVAC, Insulation, Thermostat
- Water Source: Public
Utilities
- Carport Spaces: 0.00
- Cooling: Central Air
- Heating: Electric
- Pets Allowed: Yes
- Sewer: Public Sewer
- Utilities: BB/HS Internet Available, Cable Available, Electricity Connected, Fiber Optics, Fire Hydrant, Phone Available, Public, Sewer Connected, Sprinkler Meter, Street Lights, Underground Utilities, Water Connected
Amenities
- Association Amenities: Clubhouse, Fence Restrictions, Fitness Center, Lobby Key Required, Playground, Pool, Vehicle Restrictions
Finance and Tax Information
- Home Owners Association Fee Includes: Pool, Management
- Home Owners Association Fee: 262.00
- Insurance Expense: 0.00
- Net Operating Income: 0.00
- Other Expense: 0.00
- Tax Year: 2024
Other Features
- Appliances: Dishwasher, Disposal, Electric Water Heater, Microwave
- Association Name: Artemis Lifestyles Management/ Christie Prince
- Association Phone: 8636462662
- Country: US
- Interior Features: Eat-in Kitchen, Living Room/Dining Room Combo, Open Floorplan, Solid Wood Cabinets, Split Bedroom, Stone Counters, Thermostat, Walk-In Closet(s)
- Legal Description: LAKES AT LAUREL HIGHLANDS PHASE 3C PB 208 PGS 5-8 LOT 420
- Levels: One
- Area Major: 33811 - Lakeland
- Occupant Type: Vacant
- Parcel Number: 23-28-34-138139-004200
- Views: 110
- Zoning Code: RES
Similar Properties
Nearby Subdivisions
Carillon Lakes
Carillon Lakes Ph 03a
Carillon Lakes Ph 03b
Carillon Lakes Ph 04
Deer Brooke South
Fairfield
Forestgreen
Forestgreen Ph 02
Forestwood Sub
Glenbrook Chase
Hawthorne
Hawthorne Ph 1
Hidden Oaks
Lakes At Laurel
Lakes At Laurel Highlands
Lakes At Laurel Highlands Ph 2
Lakeside Preserve
Lakeside Preserve Phases 2a 2
Lakeslaurel Highlands Ph 1b
Lakeslaurel Hlnds Ph 2a
Lakeslaurel Hlnds Ph 2b
Longwood Place
Magnolia Trails
Maple Hill Add
Meadowood Pointe
Morgan Creek Preserve
Morgan Creek Preserve Ph 01
Morgan Creek Preserve Phase On
Riverstone Ph 1
Riverstone Ph 2
Riverstone Ph 3 4
Riverstone Ph 5 6
Riverstone Phase 3 4
Shepherd South
Stoney Creek
West Oaks Sub
Wildwood 02



